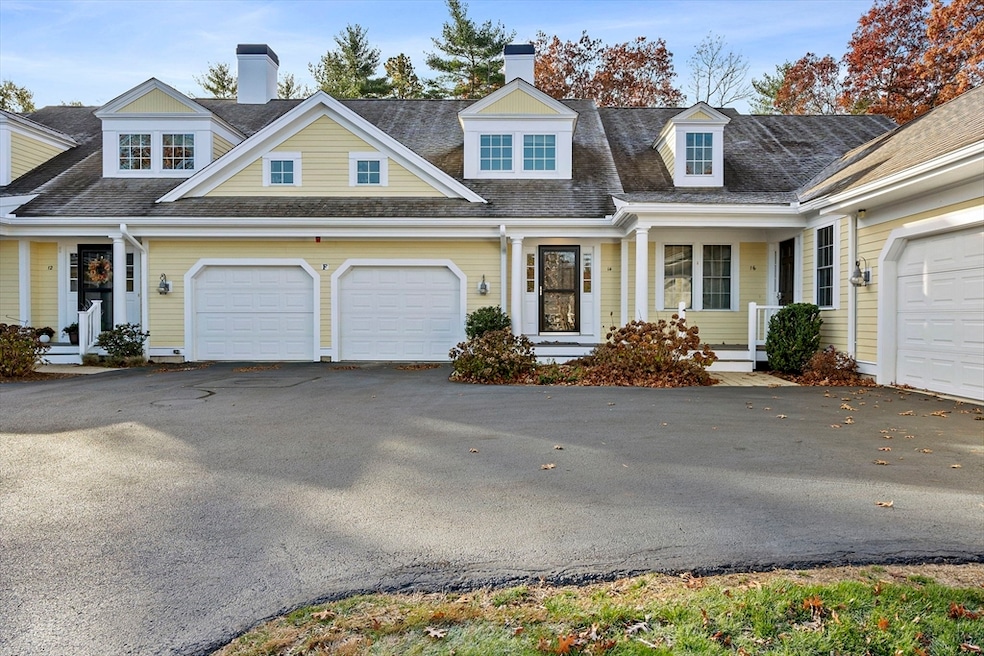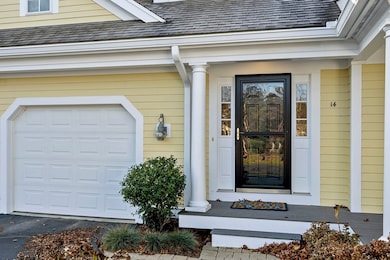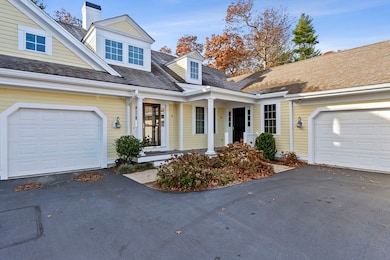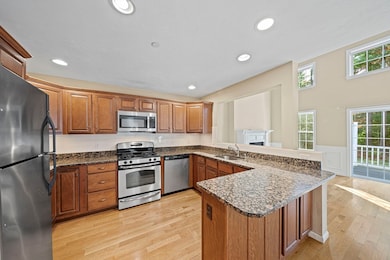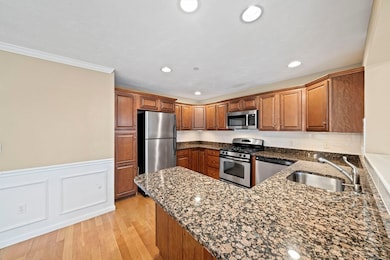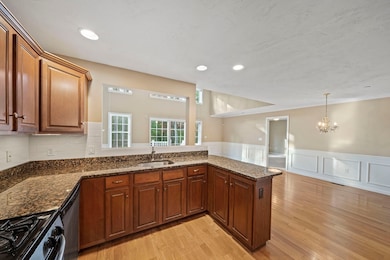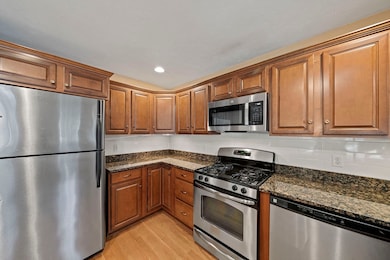14 Red Pony Path Marshfield, MA 02050
Estimated payment $4,745/month
Highlights
- Golf Course Community
- Active Adult
- Landscaped Professionally
- Medical Services
- Open Floorplan
- Clubhouse
About This Home
Welcome home to The Seasons, a well-maintained 55+ community! This one-owner home is set on a quiet cul-de-sac and features soaring ceilings that fill the space with natural light. The open floor plan includes a kitchen with warm cabinetry, granite countertops, and stainless-steel appliances, flowing into the living room with a gas fireplace, sliders to the deck, and an inviting dining area. The first-floor primary suite offers easy accessibility, a walk-in closet, and a full bath. The second floor provides great flexibility with a second bedroom, an additional room ideal for an office or exercise space, and another full bath. Relax on the private back deck and enjoy the community clubhouse, tree-lined streets, and convenient access to Marshfield’s beaches, shopping, and highway.
Townhouse Details
Home Type
- Townhome
Est. Annual Taxes
- $6,226
Year Built
- Built in 2008
Lot Details
- Two or More Common Walls
- Landscaped Professionally
- Sprinkler System
HOA Fees
- $625 Monthly HOA Fees
Parking
- 1 Car Attached Garage
- Garage Door Opener
- Open Parking
- Off-Street Parking
Home Design
- Entry on the 1st floor
- Frame Construction
- Shingle Roof
Interior Spaces
- 1,746 Sq Ft Home
- 2-Story Property
- Open Floorplan
- Crown Molding
- Wainscoting
- Cathedral Ceiling
- Ceiling Fan
- Skylights
- Recessed Lighting
- Light Fixtures
- Insulated Windows
- Sliding Doors
- Insulated Doors
- Living Room with Fireplace
- Home Office
- Loft
Kitchen
- Range
- Microwave
- Dishwasher
- Stainless Steel Appliances
- Solid Surface Countertops
Flooring
- Wood
- Wall to Wall Carpet
- Ceramic Tile
Bedrooms and Bathrooms
- 2 Bedrooms
- Primary Bedroom on Main
- Walk-In Closet
- Bathtub with Shower
Laundry
- Dryer
- Washer
Basement
- Exterior Basement Entry
- Laundry in Basement
Utilities
- Forced Air Heating and Cooling System
- 1 Cooling Zone
- 1 Heating Zone
- Heating System Uses Natural Gas
- Private Sewer
Additional Features
- Deck
- Property is near public transit and schools
Listing and Financial Details
- Assessor Parcel Number M:0E08 B:0002 L:0022,4674340
Community Details
Overview
- Active Adult
- Association fees include insurance, maintenance structure, road maintenance, ground maintenance, snow removal, trash
- 55 Units
- The Seasons Condominiums Community
- Near Conservation Area
Amenities
- Medical Services
- Shops
- Clubhouse
Recreation
- Golf Course Community
- Tennis Courts
- Community Pool
- Park
Pet Policy
- Call for details about the types of pets allowed
Map
Home Values in the Area
Average Home Value in this Area
Tax History
| Year | Tax Paid | Tax Assessment Tax Assessment Total Assessment is a certain percentage of the fair market value that is determined by local assessors to be the total taxable value of land and additions on the property. | Land | Improvement |
|---|---|---|---|---|
| 2025 | $6,226 | $628,900 | $0 | $628,900 |
| 2024 | $6,166 | $593,500 | $0 | $593,500 |
| 2023 | $6,492 | $570,000 | $0 | $570,000 |
| 2022 | $6,492 | $501,300 | $0 | $501,300 |
| 2021 | $5,404 | $409,700 | $0 | $409,700 |
| 2020 | $5,877 | $440,900 | $0 | $440,900 |
| 2019 | $5,899 | $440,900 | $0 | $440,900 |
| 2018 | $5,579 | $417,300 | $0 | $417,300 |
| 2017 | $5,551 | $404,600 | $0 | $404,600 |
| 2016 | $5,616 | $404,600 | $0 | $404,600 |
| 2015 | $5,018 | $377,600 | $0 | $377,600 |
| 2014 | $5,336 | $401,500 | $0 | $401,500 |
Property History
| Date | Event | Price | List to Sale | Price per Sq Ft |
|---|---|---|---|---|
| 01/06/2026 01/06/26 | Pending | -- | -- | -- |
| 11/20/2025 11/20/25 | For Sale | $699,000 | -- | $400 / Sq Ft |
Purchase History
| Date | Type | Sale Price | Title Company |
|---|---|---|---|
| Deed | -- | -- | |
| Deed | $439,900 | -- |
Mortgage History
| Date | Status | Loan Amount | Loan Type |
|---|---|---|---|
| Previous Owner | $50,000 | No Value Available |
Source: MLS Property Information Network (MLS PIN)
MLS Number: 73456815
APN: MARS-000008E-000002-000022
- 3 Red Pony Path Unit 3
- 167 Planting Field Rd
- 2 Proprietors Dr Unit 25
- 2 Proprietors Dr Unit 26
- 2 Proprietors Dr Unit 27
- 341 Furnace St
- 235 Main St
- 387 North St
- 848 Plain St Unit 41
- 848 Plain St Unit 23
- 451 School St Unit 5-2
- 2 Secret Pond Way Unit 35
- 1 Secret Pond Way Unit 36
- 3 Harlow Brook Way Unit 3
- 2 Harlow Brook Way Unit 2
- The Duplex Plan at The Village at Harlow Brook
- The Chatham Plan at The Village at Harlow Brook
- The Falmouth Plan at The Village at Harlow Brook
- 10 Royal Dane Dr Unit 85
- 5 Royal Dane Dr Unit 45
Ask me questions while you tour the home.
