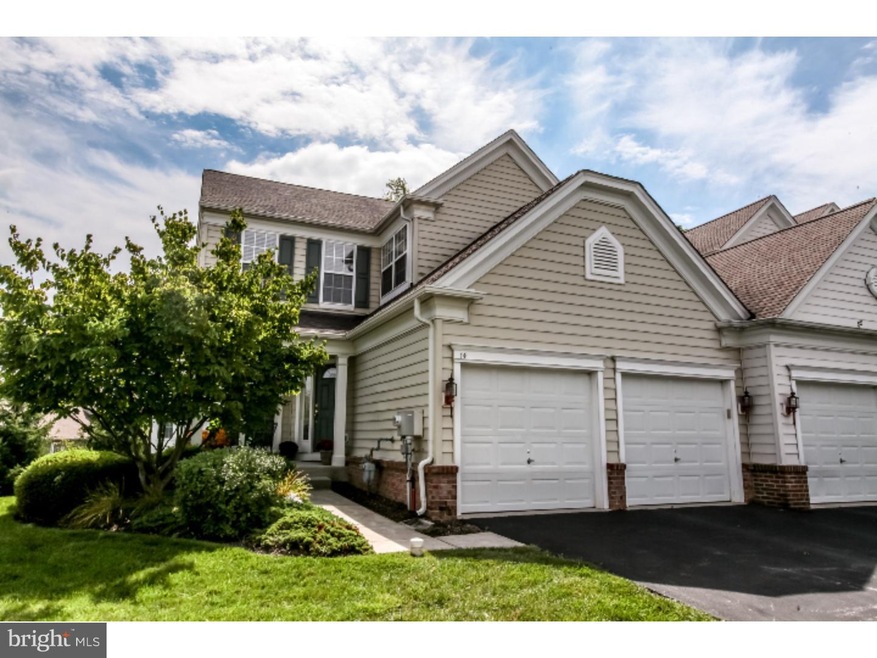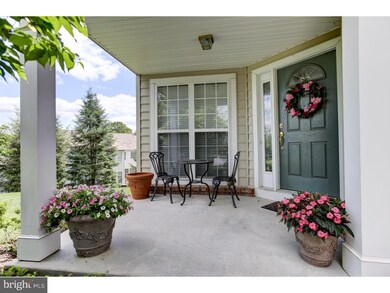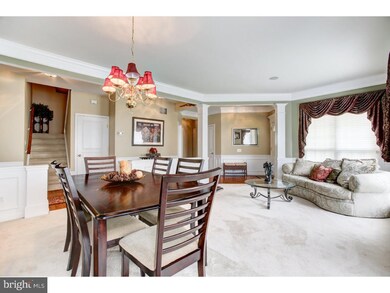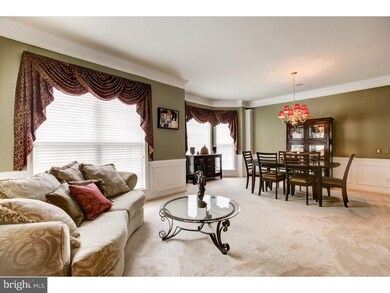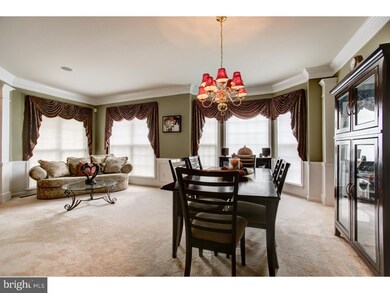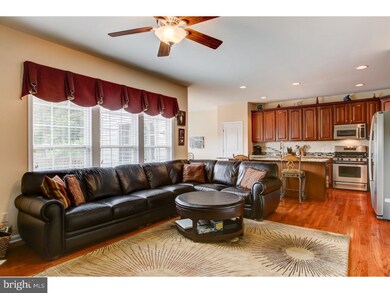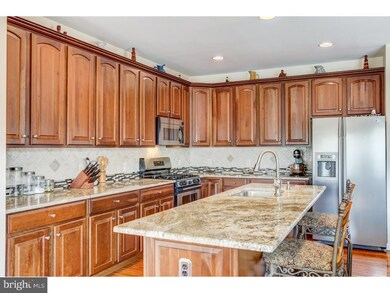
14 Redtail Ct Unit 108 West Chester, PA 19382
Highlights
- Colonial Architecture
- Deck
- Attic
- Sugartown Elementary School Rated A-
- Wood Flooring
- 2 Fireplaces
About This Home
As of August 2015Absolutely Stunning 3 Bedroom 3.5 Bath "Shannon" End Unit that offers one of the Premiere Locations within the Community, Nestled in a Cul-De-Sac with the Utmost Privacy in the Desirable Community of Hunter's Run! This Stylish Open Floor Plan offers a Neutral D cor, Beautiful Hardwood Floors, Elegant Moldings and a Smart Home Automation System! (Extensive In Home Audio System, Security System that can be controlled by an App) Inviting Entrance Foyer, Living Room & Dining Room Combination with Double Crown Molding are Perfect for Entertaining or Simply Living! Beautiful Gourmet Kitchen Complete with Top of the Line 42" Cherry Cabinets, Granite Counters, Decorative Tile Backsplash, Stainless Steel Appliances and a Large Center Island which is Perfect for Casual Meals! There is even a Pantry Closet! The Morning Room has Sliding Doors that Lead to the Private Deck Backing to a Wooded View and allows Plenty of Natural Sunlight! The Family Room is Adjacent with Ceiling Fan, Gas Fireplace with a Marble surround and Floor to Ceiling Decorative Wood Mantle! There is also Main Floor Study with Recess Lighting, a Formal Powder Room & Coat Closet on this Level! Retreat at the End of the Day to the Luxurious Master Bedroom Suite Boasting a Tray Ceiling w Crown Molding, Ceiling Fan, Sitting Area and a Walk in Closet! Lavish Bathroom with Decorative Ceramic Tile, Soaking Tub, Dual Vanity with Upgraded Cabinets, Shower Stall and Private Water Closet. Two Add'l Nice Sized Bedrooms (One even has a Walk in Closet!), Hall Bath with Ceramic Tile, Laundry & Linen Closet Complete the Upper Level! Spacious Finished Walk Out Basement with Berber Carpet, Recess Lighting and a Gas Fireplace with Marble Surround and Decorative Wood Mantle! PLUS .. A Full bath, There is even another Room that is Perfect for a 4th BR, Home Office, Gym, Art or Yoga Studio .. AND .. a Lower Level Deck! All Appliances, Window Treatments & 2 Car Garage! Enjoy all the Perks of a Maintenance Free Living Lifestyle in a Picturesque Chester County Setting Complete with a Community Walking Trail! The $230 HOA Fee Includes: Trash & Snow Removal, Lawn Care & Most Exterior Maintenance! Low Taxes, Public Water and Sewer too! Did I mention this Community is Conveniently located in the West Chester Area, right off of Route 3, with Easy Access to 352, 926 & 202! This Home is for the Discriminating Buyer that has been looking for all the Bells & Whistles in a Fabulous Location without Sacrificing Size or Privacy!
Last Agent to Sell the Property
RE/MAX Excellence - Kennett Square Listed on: 06/30/2015

Last Buyer's Agent
Bill Beazley
KW Greater West Chester
Townhouse Details
Home Type
- Townhome
Est. Annual Taxes
- $6,394
Year Built
- Built in 2004
Lot Details
- Back, Front, and Side Yard
- Property is in good condition
HOA Fees
- $243 Monthly HOA Fees
Parking
- 2 Car Direct Access Garage
- 2 Open Parking Spaces
- Garage Door Opener
Home Design
- Colonial Architecture
- Brick Exterior Construction
- Pitched Roof
- Shingle Roof
- Vinyl Siding
Interior Spaces
- 3,217 Sq Ft Home
- Property has 2 Levels
- Ceiling height of 9 feet or more
- Ceiling Fan
- 2 Fireplaces
- Marble Fireplace
- Gas Fireplace
- Bay Window
- Family Room
- Living Room
- Dining Room
- Home Security System
- Laundry on upper level
- Attic
Kitchen
- Butlers Pantry
- Self-Cleaning Oven
- Kitchen Island
- Disposal
Flooring
- Wood
- Wall to Wall Carpet
- Tile or Brick
Bedrooms and Bathrooms
- 3 Bedrooms
- En-Suite Primary Bedroom
- En-Suite Bathroom
- 3.5 Bathrooms
- Walk-in Shower
Finished Basement
- Basement Fills Entire Space Under The House
- Exterior Basement Entry
Outdoor Features
- Deck
- Porch
Schools
- Sugartown Elementary School
- Great Valley Middle School
- Great Valley High School
Utilities
- Forced Air Heating and Cooling System
- Heating System Uses Gas
- 200+ Amp Service
- Natural Gas Water Heater
- Cable TV Available
Community Details
- Association fees include common area maintenance, exterior building maintenance, lawn maintenance, snow removal, trash
- $800 Other One-Time Fees
- Built by PULTE
- Hunters Run Subdivision, Shannon Floorplan
Listing and Financial Details
- Tax Lot 2243
- Assessor Parcel Number 54-08 -2243
Ownership History
Purchase Details
Home Financials for this Owner
Home Financials are based on the most recent Mortgage that was taken out on this home.Purchase Details
Home Financials for this Owner
Home Financials are based on the most recent Mortgage that was taken out on this home.Purchase Details
Home Financials for this Owner
Home Financials are based on the most recent Mortgage that was taken out on this home.Similar Homes in West Chester, PA
Home Values in the Area
Average Home Value in this Area
Purchase History
| Date | Type | Sale Price | Title Company |
|---|---|---|---|
| Deed | $454,900 | None Available | |
| Deed | $424,900 | -- | |
| Deed | $397,225 | -- |
Mortgage History
| Date | Status | Loan Amount | Loan Type |
|---|---|---|---|
| Open | $250,000 | Credit Line Revolving | |
| Closed | $249,000 | Credit Line Revolving | |
| Closed | $386,665 | New Conventional | |
| Previous Owner | $424,900 | Purchase Money Mortgage | |
| Previous Owner | $327,200 | Purchase Money Mortgage | |
| Closed | $25,000 | No Value Available |
Property History
| Date | Event | Price | Change | Sq Ft Price |
|---|---|---|---|---|
| 08/14/2015 08/14/15 | Sold | $464,000 | -0.2% | $144 / Sq Ft |
| 07/07/2015 07/07/15 | Pending | -- | -- | -- |
| 06/30/2015 06/30/15 | For Sale | $464,900 | +2.2% | $145 / Sq Ft |
| 11/07/2014 11/07/14 | Sold | $454,900 | -1.1% | $141 / Sq Ft |
| 10/20/2014 10/20/14 | Pending | -- | -- | -- |
| 09/04/2014 09/04/14 | For Sale | $459,900 | -- | $143 / Sq Ft |
Tax History Compared to Growth
Tax History
| Year | Tax Paid | Tax Assessment Tax Assessment Total Assessment is a certain percentage of the fair market value that is determined by local assessors to be the total taxable value of land and additions on the property. | Land | Improvement |
|---|---|---|---|---|
| 2025 | $7,357 | $258,220 | $71,900 | $186,320 |
| 2024 | $7,357 | $258,220 | $71,900 | $186,320 |
| 2023 | $7,166 | $258,220 | $71,900 | $186,320 |
| 2022 | $7,021 | $258,220 | $71,900 | $186,320 |
| 2021 | $6,879 | $258,220 | $71,900 | $186,320 |
| 2020 | $6,765 | $258,220 | $71,900 | $186,320 |
| 2019 | $6,699 | $258,220 | $71,900 | $186,320 |
| 2018 | $6,571 | $258,220 | $71,900 | $186,320 |
| 2017 | $6,571 | $258,220 | $71,900 | $186,320 |
| 2016 | $5,815 | $258,220 | $71,900 | $186,320 |
| 2015 | $5,815 | $258,220 | $71,900 | $186,320 |
| 2014 | $5,815 | $258,220 | $71,900 | $186,320 |
Agents Affiliated with this Home
-
Tina D'antonio

Seller's Agent in 2015
Tina D'antonio
RE/MAX
(610) 368-8366
1 in this area
51 Total Sales
-
B
Buyer's Agent in 2015
Bill Beazley
KW Greater West Chester
-
Brenda Harvey

Buyer's Agent in 2014
Brenda Harvey
Keller Williams Real Estate - West Chester
(484) 716-4767
Map
Source: Bright MLS
MLS Number: 1002646410
APN: 54-008-2243.0000
- 41 Doe Run Ct Unit 79
- 15 Ridings Way Unit 5
- 211 Dutton Mill Rd
- 703 Andover Ct Unit 703C
- 6 Skydance Way
- 3205 Stoneham Dr Unit 3205D
- 1606 Stoneham Dr Unit 1606
- 1704 Stoneham Dr
- 1707 Stoneham Dr
- 808 Hinchley Run
- 205 Princeton Cir
- 1601 Radcliffe Ct
- 1640 Manley Rd
- 1203 Wharton Ct
- 1547 Johnnys Way
- 1541 Overhill Rd
- 1512 Pennsbury Dr
- 1518 Manley Rd Unit B20
- 1523 Johnnys Way
- 8 Fallbrook Ln
