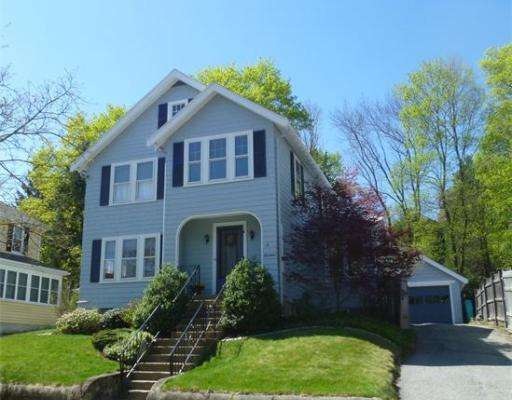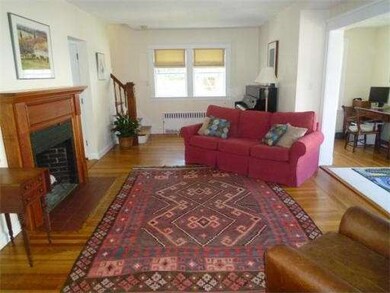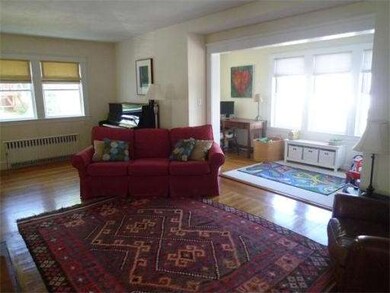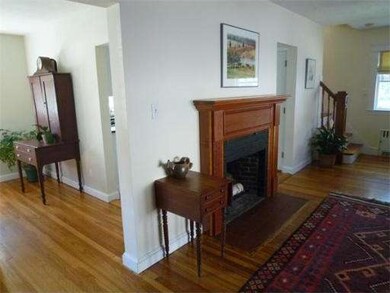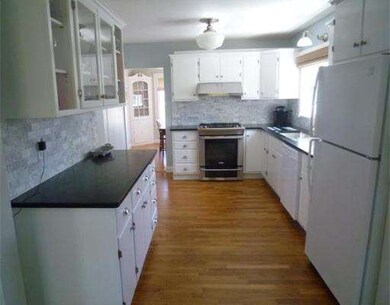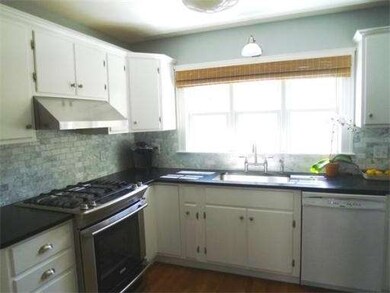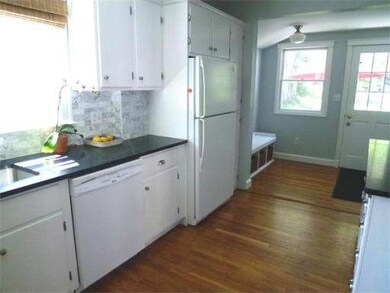
14 Revere St Arlington, MA 02476
Arlington Heights NeighborhoodAbout This Home
As of November 2017Sunny 7 room 3 bedroom Colonial in the Brackett School district with a fabulous yard, is move in ready, Entertain in the front to back living room with fireplace. The formal dining room includes two charming built in hutches. The kitchen has been renovated and features soapstone counters,subway tiles and new windows. There is a new mudroom with half bath. A wonderful property a block from Mass Ave and public transportation. New storm windows.
Last Agent to Sell the Property
Gibson Sotheby's International Realty Listed on: 04/19/2012

Home Details
Home Type
Single Family
Est. Annual Taxes
$12,577
Year Built
1926
Lot Details
0
Listing Details
- Lot Description: Paved Drive, Fenced/Enclosed
- Special Features: None
- Property Sub Type: Detached
- Year Built: 1926
Interior Features
- Has Basement: Yes
- Fireplaces: 1
- Primary Bathroom: No
- Number of Rooms: 7
- Amenities: Public Transportation, Shopping, Tennis Court, Park, Walk/Jog Trails, Bike Path, Public School
- Electric: 220 Volts, Circuit Breakers
- Energy: Storm Windows, Storm Doors, Prog. Thermostat
- Flooring: Wood, Tile
- Basement: Full, Interior Access, Radon Remediation System, Concrete Floor
- Bedroom 2: Second Floor
- Bedroom 3: Third Floor
- Bathroom #1: First Floor
- Bathroom #2: Second Floor
- Kitchen: First Floor
- Laundry Room: Basement
- Living Room: First Floor
- Master Bedroom: Second Floor
- Dining Room: First Floor
Exterior Features
- Construction: Frame
- Exterior: Wood
- Exterior Features: Gutters, Screens, Fenced Yard
- Foundation: Concrete Block
Garage/Parking
- Garage Parking: Detached
- Garage Spaces: 1
- Parking: Off-Street
- Parking Spaces: 3
Utilities
- Hot Water: Natural Gas, Tank
- Utility Connections: for Gas Range, Washer Hookup
Condo/Co-op/Association
- HOA: No
Ownership History
Purchase Details
Home Financials for this Owner
Home Financials are based on the most recent Mortgage that was taken out on this home.Purchase Details
Purchase Details
Home Financials for this Owner
Home Financials are based on the most recent Mortgage that was taken out on this home.Similar Homes in Arlington, MA
Home Values in the Area
Average Home Value in this Area
Purchase History
| Date | Type | Sale Price | Title Company |
|---|---|---|---|
| Land Court Massachusetts | $556,200 | -- | |
| Land Court Massachusetts | $526,000 | -- | |
| Deed | $180,000 | -- |
Mortgage History
| Date | Status | Loan Amount | Loan Type |
|---|---|---|---|
| Open | $548,250 | Stand Alone Refi Refinance Of Original Loan | |
| Closed | $590,000 | New Conventional | |
| Closed | $40,500 | No Value Available | |
| Closed | $405,000 | No Value Available | |
| Closed | $444,900 | Purchase Money Mortgage | |
| Previous Owner | $375,000 | No Value Available | |
| Previous Owner | $200,000 | No Value Available | |
| Previous Owner | $160,000 | No Value Available | |
| Previous Owner | $162,000 | Purchase Money Mortgage |
Property History
| Date | Event | Price | Change | Sq Ft Price |
|---|---|---|---|---|
| 11/02/2017 11/02/17 | Sold | $810,000 | +6.7% | $492 / Sq Ft |
| 09/29/2017 09/29/17 | Pending | -- | -- | -- |
| 09/27/2017 09/27/17 | For Sale | $759,000 | +24.4% | $461 / Sq Ft |
| 06/05/2012 06/05/12 | Sold | $610,000 | +3.6% | $359 / Sq Ft |
| 05/01/2012 05/01/12 | Pending | -- | -- | -- |
| 04/19/2012 04/19/12 | For Sale | $589,000 | -- | $347 / Sq Ft |
Tax History Compared to Growth
Tax History
| Year | Tax Paid | Tax Assessment Tax Assessment Total Assessment is a certain percentage of the fair market value that is determined by local assessors to be the total taxable value of land and additions on the property. | Land | Improvement |
|---|---|---|---|---|
| 2025 | $12,577 | $1,167,800 | $653,000 | $514,800 |
| 2024 | $11,673 | $1,102,300 | $626,900 | $475,400 |
| 2023 | $11,030 | $983,900 | $548,500 | $435,400 |
| 2022 | $10,482 | $917,900 | $522,400 | $395,500 |
| 2021 | $10,276 | $906,200 | $522,400 | $383,800 |
| 2020 | $10,023 | $906,200 | $522,400 | $383,800 |
| 2019 | $8,749 | $777,000 | $489,700 | $287,300 |
| 2018 | $8,507 | $701,300 | $404,800 | $296,500 |
| 2017 | $8,399 | $668,700 | $372,200 | $296,500 |
| 2016 | $8,141 | $636,000 | $339,500 | $296,500 |
| 2015 | $8,312 | $613,400 | $333,000 | $280,400 |
Agents Affiliated with this Home
-

Seller's Agent in 2017
Lara Gordon
Gibson Sothebys International Realty
(617) 710-4632
7 in this area
91 Total Sales
-

Buyer's Agent in 2017
4 Buyers RE Team
4 Buyers Real Estate
(617) 776-8304
4 in this area
69 Total Sales
-

Seller's Agent in 2012
Mary Murray
Gibson Sotheby's International Realty
(617) 710-6698
20 in this area
118 Total Sales
Map
Source: MLS Property Information Network (MLS PIN)
MLS Number: 71369834
APN: ARLI-000128-000005-000004
- 31 Walnut St
- 1049 -1051 Massachusetts Ave Unit 3
- 1025 Massachusetts Ave Unit 305
- 1025 Massachusetts Ave Unit 502
- 1025 Massachusetts Ave Unit 205
- 1025 Massachusetts Ave Unit 309
- 1025 Massachusetts Ave Unit 313
- 1025 Massachusetts Ave Unit 409
- 1025 Massachusetts Ave Unit 401
- 1025 Massachusetts Ave Unit 301
- 1025 Massachusetts Ave Unit 410
- 1025 Massachusetts Ave Unit 310
- 1025 Massachusetts Ave Unit 201
- 1025 Massachusetts Ave Unit 213
- 1025 Massachusetts Ave Unit 311
- 1025 Massachusetts Ave Unit 402
- 1025 Massachusetts Ave Unit 209
- 1025 Massachusetts Ave Unit 314
- 1025 Massachusetts Ave Unit 405
- 1025 Massachusetts Ave Unit 308
