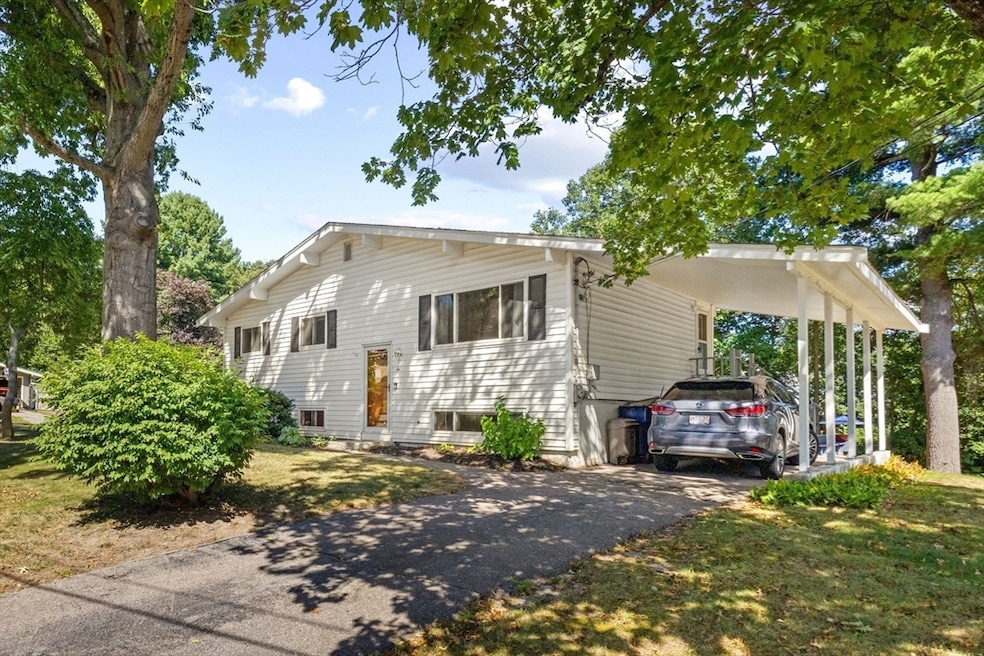
14 Richard Rd Medway, MA 02053
Estimated payment $3,509/month
Highlights
- Medical Services
- Deck
- Raised Ranch Architecture
- John D. McGovern Elementary School Rated A-
- Property is near public transit
- Cathedral Ceiling
About This Home
Welcome to 14 Richard Rd in Medway! This immaculate raised ranch is set on a desirable corner lot in the sought-after Brentwood neighborhood. Featuring a spacious and versatile floor plan, this 4-bedroom home has been thoughtfully updated with newer windows, flooring, heating system, central air, water heater and more. The sunny and bright cathedral ceiling living room flows seamlessly into the open-concept kitchen, complete with direct access to an expansive deck and flat backyard, perfect for entertaining or everyday living. The walkout lower level includes a generous game room, bedroom, multiple office spaces, laundry, and ample storage. Enjoy the convenience of this prime location, within walking distance to the new urgent care facility, daycare, grocery and convenience stores, restaurants, and fitness studio.
Home Details
Home Type
- Single Family
Est. Annual Taxes
- $6,488
Year Built
- Built in 1960
Lot Details
- 0.29 Acre Lot
- Corner Lot
- Property is zoned ARII
Home Design
- Raised Ranch Architecture
- Concrete Perimeter Foundation
Interior Spaces
- 1,632 Sq Ft Home
- Cathedral Ceiling
Kitchen
- Oven
- Microwave
- Dishwasher
- Disposal
Bedrooms and Bathrooms
- 4 Bedrooms
- 1 Full Bathroom
Laundry
- Dryer
- Washer
Partially Finished Basement
- Walk-Out Basement
- Basement Fills Entire Space Under The House
Parking
- Attached Garage
- Carport
- Off-Street Parking
Outdoor Features
- Deck
Location
- Property is near public transit
- Property is near schools
Utilities
- Forced Air Heating and Cooling System
- Heating System Uses Natural Gas
Listing and Financial Details
- Assessor Parcel Number M:32 B:095,3165370
Community Details
Overview
- No Home Owners Association
Amenities
- Medical Services
- Shops
Recreation
- Tennis Courts
- Community Pool
- Park
- Jogging Path
- Bike Trail
Map
Home Values in the Area
Average Home Value in this Area
Tax History
| Year | Tax Paid | Tax Assessment Tax Assessment Total Assessment is a certain percentage of the fair market value that is determined by local assessors to be the total taxable value of land and additions on the property. | Land | Improvement |
|---|---|---|---|---|
| 2024 | $6,556 | $455,300 | $283,300 | $172,000 |
| 2023 | $6,295 | $394,900 | $234,700 | $160,200 |
| 2022 | $5,978 | $353,100 | $208,400 | $144,700 |
| 2021 | $5,692 | $326,000 | $192,200 | $133,800 |
| 2020 | $5,415 | $309,400 | $178,100 | $131,300 |
| 2019 | $5,183 | $305,400 | $178,100 | $127,300 |
| 2018 | $5,206 | $294,800 | $170,000 | $124,800 |
| 2017 | $5,150 | $287,400 | $163,900 | $123,500 |
| 2016 | $5,225 | $288,500 | $157,800 | $130,700 |
| 2015 | $4,817 | $264,100 | $145,700 | $118,400 |
| 2014 | $4,674 | $248,100 | $145,700 | $102,400 |
Property History
| Date | Event | Price | Change | Sq Ft Price |
|---|---|---|---|---|
| 09/02/2025 09/02/25 | For Sale | $549,000 | -- | $336 / Sq Ft |
Purchase History
| Date | Type | Sale Price | Title Company |
|---|---|---|---|
| Deed | $296,250 | -- | |
| Deed | $138,000 | -- |
Mortgage History
| Date | Status | Loan Amount | Loan Type |
|---|---|---|---|
| Open | $214,200 | No Value Available | |
| Closed | $216,750 | No Value Available | |
| Closed | $15,000 | No Value Available | |
| Closed | $237,000 | Purchase Money Mortgage | |
| Previous Owner | $122,400 | No Value Available | |
| Previous Owner | $124,200 | Purchase Money Mortgage |
Similar Homes in the area
Source: MLS Property Information Network (MLS PIN)
MLS Number: 73424530
APN: MEDW-000032-000000-000095
- 12 Lovering St
- 24 Vernon Rd
- 37 Maple St
- 17 Evergreen St Unit A
- 1 John St
- 9 Sanford St
- 19 Sycamore Way
- 14 Millstone Dr Unit 14
- 2 King Phillip St
- 19 Willow Pond Cir Unit 19
- 18 Norfolk Ave
- 25 Willow Pond Cir Unit 25
- 27 Willow Pond Cir Unit 27
- 29 Willow Pond Cir Unit 29
- 329 Village St
- 23 Anchorage Rd
- 76 Farm St
- 229 Bent St
- 242 Farm St
- 19 Village St
- 39 Main St
- 2 Ellis St
- 2 Canal St Unit B
- 123 Summer St
- 337 Village St Unit 2a
- 128 Curve St Unit C
- 52 Palomino Dr
- 12 Hawthorne Village Unit C
- 10 Milliston Rd
- 1135 Washington St Unit 1135B
- 24 Winter St Unit 1
- 8 Regency Dr
- 116 Cottage Ave
- 244 Main St Unit 101
- 244 Main St Unit 205
- 244 Main St Unit 305
- 4 Zain Cir Unit 4 Zain Circle
- 10 Southfield Ln Unit 10
- 809 Franklin Crossing Rd Unit 809
- 168 Woodland St






