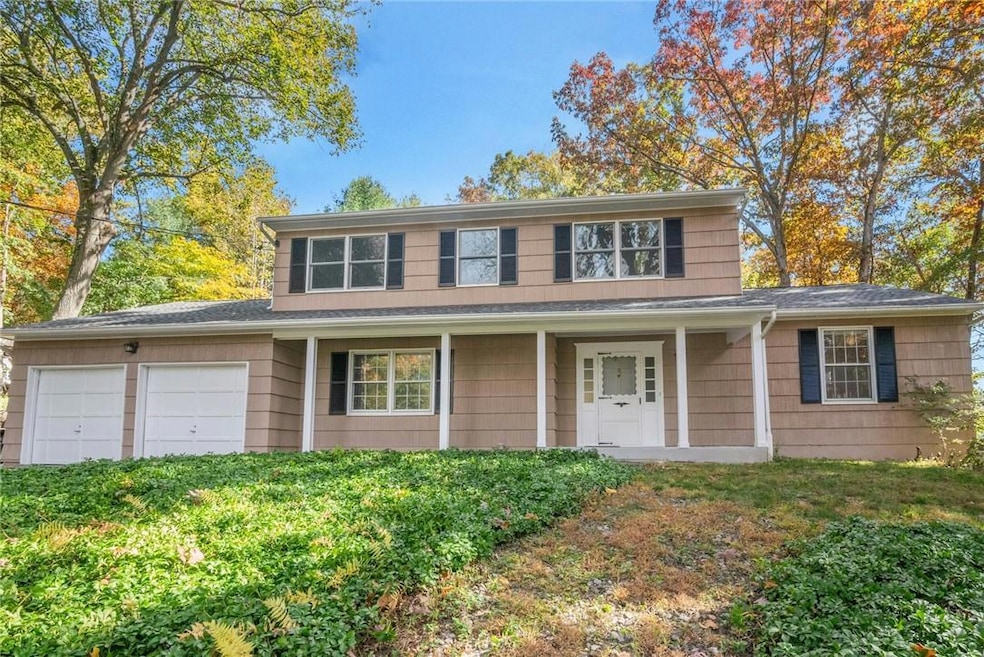
14 Richards Ct Bedford Hills, NY 10507
Highlights
- Colonial Architecture
- Property is near public transit
- Formal Dining Room
- Bedford Hills Elementary School Rated A-
- 1 Fireplace
- Stainless Steel Appliances
About This Home
As of January 2025First time on the market! This well maintained colonial home sits on a level plateau at the end of a quiet cul-de-sac. The lower level includes hardwood floors, a large living room, dining room, powder room, and a family room that includes a wood burning fireplace and sliding glass doors which open to an outdoor flagstone patio. The perfect set up for entertaining or enjoying a quiet night in the back yard! An eat-in kitchen, laundry/mud room, and access to the two car garage finish off the first floors layout. The second floor has a primary bedroom with en-suite bath, three additional bedrooms and a full hall bath. Lower level has a workshop and mechanical systems. Convenient location close to the town centers of Katonah and Bedford Hills. Shopping, highways, train, parks, and schools all close by! Full of potential. Selling AS- IS Additional Information: HeatingFuel:Oil Above Ground,ParkingFeatures:2 Car Attached,
Last Agent to Sell the Property
William Raveis-New York LLC Brokerage Phone: 914-401-9111 License #10401313136 Listed on: 10/17/2024

Home Details
Home Type
- Single Family
Est. Annual Taxes
- $15,451
Year Built
- Built in 1968
Lot Details
- 0.5 Acre Lot
- Cul-De-Sac
- Level Lot
Parking
- 2 Car Attached Garage
Home Design
- Colonial Architecture
- Frame Construction
Interior Spaces
- 2,400 Sq Ft Home
- 1 Fireplace
- Entrance Foyer
- Formal Dining Room
- Partial Basement
Kitchen
- Eat-In Kitchen
- Stainless Steel Appliances
Bedrooms and Bathrooms
- 4 Bedrooms
- En-Suite Primary Bedroom
Schools
- Bedford Hills Elementary School
- Fox Lane Middle School
- Fox Lane High School
Utilities
- No Cooling
- Baseboard Heating
- Heating System Uses Oil
- Water Heater
- Septic Tank
Additional Features
- Separate Outdoor Workshop
- Property is near public transit
Listing and Financial Details
- Assessor Parcel Number 2000-060-010-00002-000-0025
Community Details
Overview
- Colonial
Recreation
- Park
Ownership History
Purchase Details
Home Financials for this Owner
Home Financials are based on the most recent Mortgage that was taken out on this home.Purchase Details
Purchase Details
Similar Homes in Bedford Hills, NY
Home Values in the Area
Average Home Value in this Area
Purchase History
| Date | Type | Sale Price | Title Company |
|---|---|---|---|
| Bargain Sale Deed | $856,250 | First American Title | |
| Interfamily Deed Transfer | -- | Attorneys Title Insurance | |
| Interfamily Deed Transfer | -- | Benchmark Title Agency Llc |
Mortgage History
| Date | Status | Loan Amount | Loan Type |
|---|---|---|---|
| Previous Owner | $685,000 | New Conventional |
Property History
| Date | Event | Price | Change | Sq Ft Price |
|---|---|---|---|---|
| 01/06/2025 01/06/25 | Sold | $856,250 | +7.2% | $357 / Sq Ft |
| 11/05/2024 11/05/24 | Pending | -- | -- | -- |
| 10/17/2024 10/17/24 | For Sale | $799,000 | -- | $333 / Sq Ft |
Tax History Compared to Growth
Tax History
| Year | Tax Paid | Tax Assessment Tax Assessment Total Assessment is a certain percentage of the fair market value that is determined by local assessors to be the total taxable value of land and additions on the property. | Land | Improvement |
|---|---|---|---|---|
| 2024 | $15,547 | $61,695 | $16,000 | $45,695 |
| 2023 | $15,286 | $61,695 | $16,000 | $45,695 |
| 2022 | $14,541 | $61,695 | $16,000 | $45,695 |
| 2021 | $14,611 | $61,695 | $16,000 | $45,695 |
| 2020 | $14,165 | $61,695 | $16,000 | $45,695 |
| 2019 | $14,123 | $61,700 | $16,000 | $45,700 |
| 2018 | $14,297 | $61,700 | $16,000 | $45,700 |
| 2017 | $0 | $61,700 | $16,000 | $45,700 |
| 2016 | $14,029 | $61,700 | $16,000 | $45,700 |
Agents Affiliated with this Home
-
Sarah Ryan
S
Seller's Agent in 2025
Sarah Ryan
William Raveis-New York LLC
(914) 714-1448
9 in this area
21 Total Sales
-
Lisa Almodovar

Buyer's Agent in 2025
Lisa Almodovar
Julia B Fee Sothebys Int. Rlty
(914) 462-1949
1 in this area
18 Total Sales
Map
Source: OneKey® MLS
MLS Number: H6330745
APN: 2000-060-010-00002-000-0025
- 13 Robin Hood Rd
- 269 Bedford Rd
- 279 Bedford Rd
- 27 Mcqueen St
- 208 Harris Rd Unit D4A
- 208 Harris Rd Unit GB4
- 208 Harris Rd Unit AA3
- 22 Bedford Ave
- 5 High St
- 19 Wildwood Rd Unit 19
- 162 Cherry St
- 64 Meadow Ln
- 100 Haines Rd Unit 1013
- 161 Buxton Rd
- 45 Mustato Rd
- 53 Jay St
- 128 Beaver Dam Rd
- 52 & 54 Bedford Center Rd
- 328 Mclain St
- 336 Jay St
