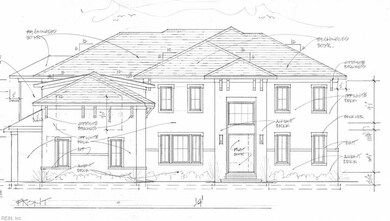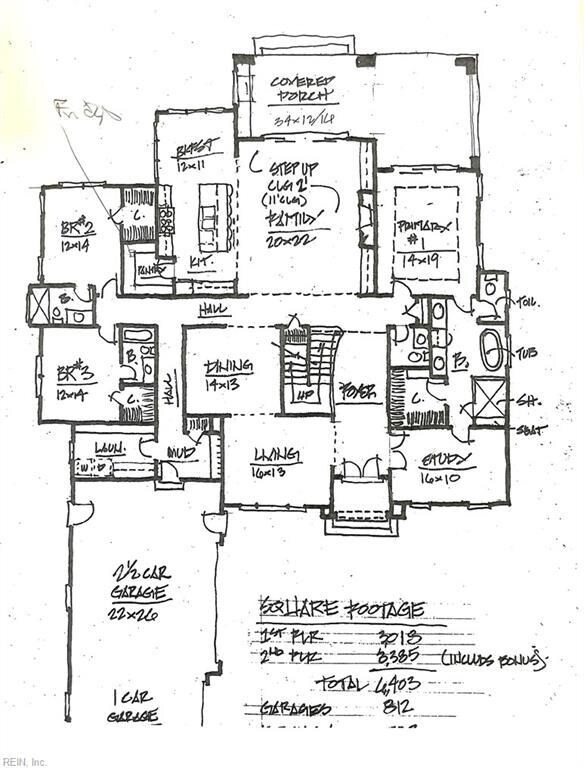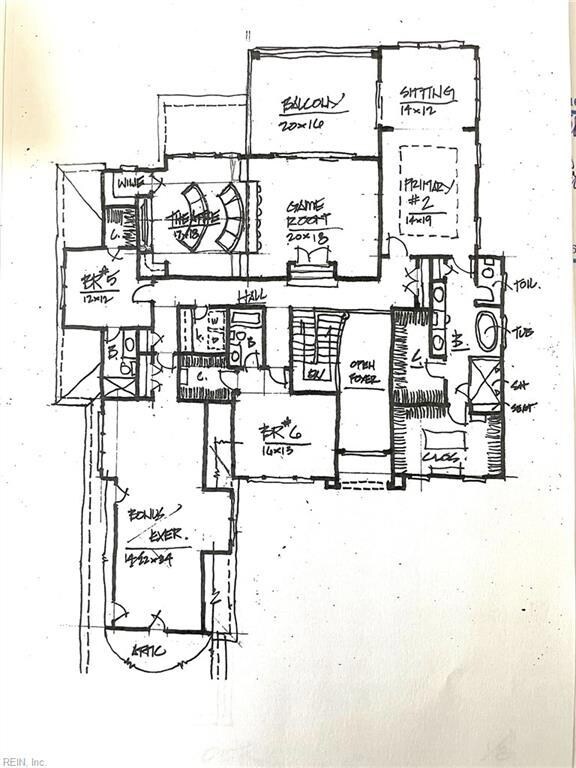PENDING
NEW CONSTRUCTION
14 River Edge Dr Suffolk, VA 23433
Chuckatuck NeighborhoodEstimated payment $13,761/month
Total Views
504
6
Beds
5.5
Baths
6,403
Sq Ft
$393
Price per Sq Ft
Highlights
- Home fronts navigable water
- New Construction
- River View
- Oakland Elementary School Rated 9+
- Finished Room Over Garage
- Recreation Room
About This Home
New Waterfront Modern Style Home at The Reserve at Cedar Point. Breathtaking views across the Nansemond River. Many special features are included- second floor covered balcony porch, 5 Bedrooms, 6.5 baths, Study, Bonus Room, 3 car garage. Hardwood flooring, ceramic tiled baths, custom cabinetry. Membership is available to the Cedar Point Golf Club and Pool. Welcome home.
Home Details
Home Type
- Single Family
Est. Annual Taxes
- $9,200
Year Built
- Built in 2025 | New Construction
HOA Fees
- $82 Monthly HOA Fees
Home Design
- Traditional Architecture
- Brick Exterior Construction
- Asphalt Shingled Roof
- Radiant Barrier
Interior Spaces
- 6,403 Sq Ft Home
- 2-Story Property
- Ceiling Fan
- Gas Fireplace
- Entrance Foyer
- Home Office
- Recreation Room
- Loft
- Utility Room
- Washer and Dryer Hookup
- River Views
- Crawl Space
- Attic
Kitchen
- Breakfast Area or Nook
- Gas Range
- Microwave
- Dishwasher
- ENERGY STAR Qualified Appliances
- Disposal
Flooring
- Wood
- Ceramic Tile
Bedrooms and Bathrooms
- 6 Bedrooms
- Primary Bedroom on Main
- En-Suite Primary Bedroom
- Walk-In Closet
- In-Law or Guest Suite
Parking
- 3 Car Detached Garage
- Finished Room Over Garage
- Parking Available
- Garage Door Opener
- Driveway
- On-Street Parking
Outdoor Features
- Porch
Lot Details
- Property fronts a marsh
- Home fronts navigable water
- River Front
- Sprinkler System
Schools
- Oakland Elementary School
- King`S Fork Middle School
- Kings Fork High School
Utilities
- Forced Air Zoned Heating and Cooling System
- Tankless Water Heater
- Gas Water Heater
- Cable TV Available
Community Details
- The Reserve At Cedar Point Subdivision
Map
Create a Home Valuation Report for This Property
The Home Valuation Report is an in-depth analysis detailing your home's value as well as a comparison with similar homes in the area
Home Values in the Area
Average Home Value in this Area
Property History
| Date | Event | Price | List to Sale | Price per Sq Ft |
|---|---|---|---|---|
| 10/10/2025 10/10/25 | Pending | -- | -- | -- |
| 10/10/2025 10/10/25 | For Sale | $2,513,943 | -- | $393 / Sq Ft |
Source: Real Estate Information Network (REIN)
Source: Real Estate Information Network (REIN)
MLS Number: 10605648
Nearby Homes
- 40 River Edge Dr
- 44 River Edge Dr
- 9138 Eclipse Dr
- 2029 Fairway Dr
- 8957 River Crescent
- MM Greenhaven at Hillpoint(sanderling)
- MM the Reserve at Cedar Point (Bennett)
- 25 River Edge Dr
- MM Isabelle
- 35 Serenity Ln
- 38 River Edge Dr
- MM Eclipse
- MM Driver
- 9327 Rivershore Dr
- 9325 Rivershore Dr
- 1917 Governors Pointe Dr
- 8748 Adams Dr
- 230 Wentworth Ct
- 321 Tindalls Ct
- 325 Tindall's Ct
Your Personal Tour Guide
Ask me questions while you tour the home.




