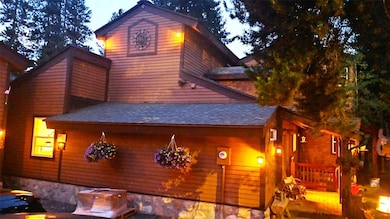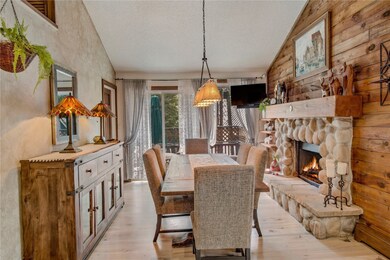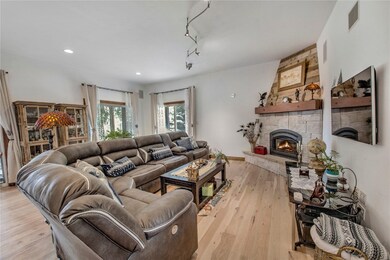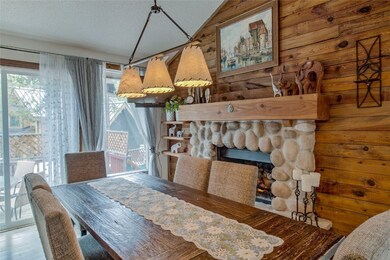14 Rock Springs Rd Breckenridge, CO 80424
Estimated payment $8,011/month
Highlights
- Property is near public transit
- No HOA
- Public Transportation
- Wood Flooring
- 3 Car Detached Garage
- Shed
About This Home
MOTIVATED SELLER! OFF MARKET SOON, END OF OCTOBER. MAKE YOUR OFFER NOW! SHORT TERM RENT the main house and the apartment above the garage. This beautifully designed mountain home - with an ADU - offers the perfect blend of comfort, style, and location—just minutes from the heart of downtown Breckenridge. The main house features 3 spacious bedrooms, wood flooring throughout, and a cozy wood-burning fireplace in the dining room that adds warmth and charm to your evenings. The living room is an inviting gathering space, ideal for entertaining or relaxing, with direct access to a large, fenced-in yard—perfect for pets, play, or soaking in the surrounding beauty. Step outside and embrace true Colorado living with a private hot tub, outdoor lounging areas, and nearby protected wetlands and open space just a short stroll away—offering year-round opportunities to explore nature right from your doorstep. A versatile studio apartment above the garage provides added flexibility for guests, rental income, or a private home office. Whether you're looking for a full-time residence, vacation home, or investment opportunity, this property offers the ideal mountain lifestyle in one of Breckenridge’s most desirable locations. Short Term Rental license available. Rental Projections for Main House $77,840 gross per year. Studio Rental History Average approximately $36,000 on AirBnB.
Listing Agent
RE/MAX Properties of the Summit Brokerage Phone: (970) 453-7000 License #FA40025820 Listed on: 05/27/2025

Home Details
Home Type
- Single Family
Est. Annual Taxes
- $4,584
Year Built
- Built in 1977
Parking
- 3 Car Detached Garage
Home Design
- Concrete Foundation
- Frame Construction
- Asphalt Roof
- Wood Siding
Interior Spaces
- 2,745 Sq Ft Home
- 2-Story Property
- Partially Furnished
- Wood Burning Fireplace
- Family Room
- Dining Room
- Washer and Dryer
Kitchen
- Gas Range
- Microwave
- Dishwasher
- Disposal
Flooring
- Wood
- Tile
Bedrooms and Bathrooms
- 4 Bedrooms
Utilities
- Heating System Uses Natural Gas
- Well
- Septic Tank
- Septic System
- High Speed Internet
- Satellite Dish
- Cable TV Available
Additional Features
- Shed
- 0.52 Acre Lot
- Property is near public transit
Listing and Financial Details
- Exclusions: Yes
- Assessor Parcel Number 100470
Community Details
Overview
- No Home Owners Association
- Blue Rock Springs Sub Subdivision
Amenities
- Public Transportation
Map
Home Values in the Area
Average Home Value in this Area
Tax History
| Year | Tax Paid | Tax Assessment Tax Assessment Total Assessment is a certain percentage of the fair market value that is determined by local assessors to be the total taxable value of land and additions on the property. | Land | Improvement |
|---|---|---|---|---|
| 2024 | $4,599 | $82,872 | -- | -- |
| 2023 | $4,599 | $79,187 | $0 | $0 |
| 2022 | $3,237 | $49,908 | $0 | $0 |
| 2021 | $3,303 | $51,344 | $0 | $0 |
| 2020 | $2,976 | $45,953 | $0 | $0 |
| 2019 | $2,941 | $45,953 | $0 | $0 |
| 2018 | $2,313 | $35,224 | $0 | $0 |
| 2017 | $2,153 | $35,224 | $0 | $0 |
| 2016 | $2,019 | $32,609 | $0 | $0 |
| 2015 | $1,966 | $32,609 | $0 | $0 |
| 2014 | $2,034 | $33,373 | $0 | $0 |
| 2013 | -- | $33,373 | $0 | $0 |
Property History
| Date | Event | Price | List to Sale | Price per Sq Ft |
|---|---|---|---|---|
| 10/29/2025 10/29/25 | Pending | -- | -- | -- |
| 06/27/2025 06/27/25 | Price Changed | $1,449,000 | -3.3% | $528 / Sq Ft |
| 05/27/2025 05/27/25 | For Sale | $1,499,000 | -- | $546 / Sq Ft |
Source: Summit MLS
MLS Number: S1057967
APN: 100470
- 6871 Highway 9
- 644 Spruce Creek Rd
- 16 Rustic Terrace
- 62 Tesemini Ln
- 623 Blue River Rd
- 6565 Highway 9
- 163 Lakeview Dr
- 53 Mariposa Place
- 158 Bryce Estates Rd
- 158 Bryce Estates Rd Unit 4
- 112 Grey Squirrel Ln
- 89 Wilderness Dr
- 211 Tarnwood Dr
- 735 Gold King Way
- 218 Golden Crown Ln
- 284 Lakeshore Loop
- 0091 Lakecrest Dr
- 46 Indiana Creek Rd






