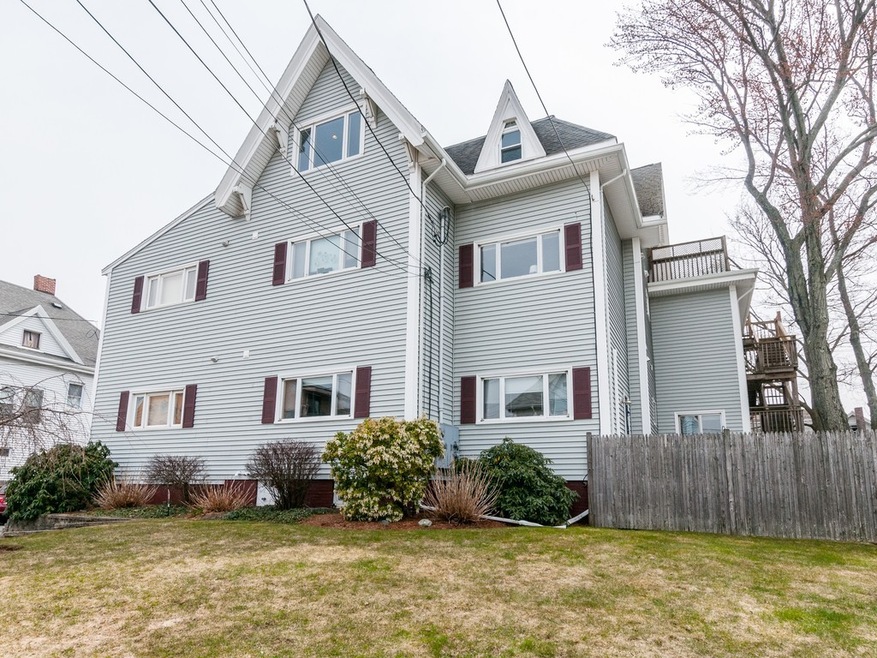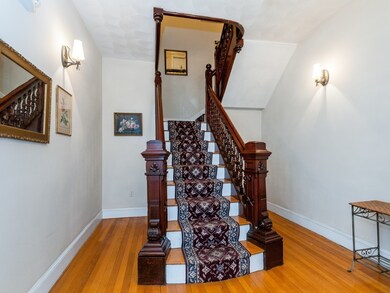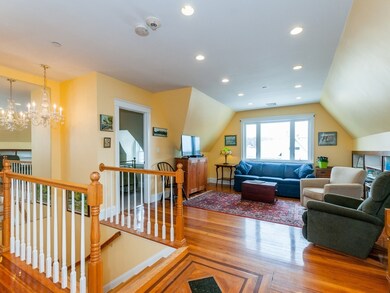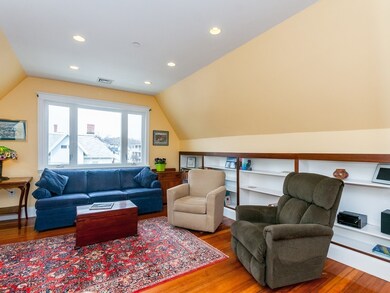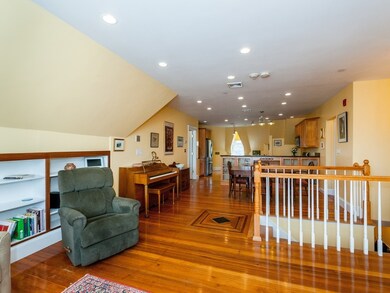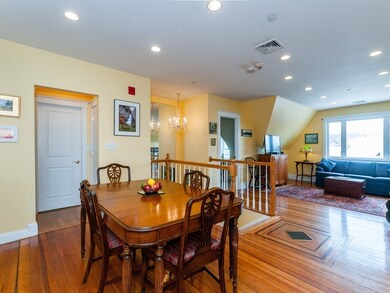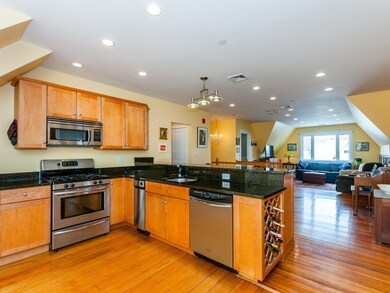
14 Rockland Ave Unit 5 Malden, MA 02148
West End NeighborhoodHighlights
- Wood Flooring
- Intercom
- Forced Air Heating and Cooling System
About This Home
As of July 2025Incredible opportunity to own a gorgeous 3 bedroom penthouse condo that has been tastefully renovated that entails charm and character from the turn of the century. The moment you walk in you will admire the bright and open floor-plan, the glass chandelier, custom built-in bookcases and beautiful hardwood floors. The kitchen is the heart of the home and has wide pine flooring, stainless steel appliances, and opens up to the dining area which also features a built-in china cabinet. The master-suite features a spectacular master bathroom complete with a glass shower and a jacuzzi tub. Come home and enjoy the beautiful sunsets on your private roof-top deck. Other Features include a 10x16 Dry Storage Room, 2 deeded parking spots, high ceilings, recessed lighting, central air, gas heat/cooking. Recent updates include newer Harvey Windows. Enjoy the convenience of being walking distance to Malden Center and a 6 minute walk to the Orange Line. A pet friendly complex. Welcome Home!
Last Agent to Sell the Property
Keller Williams Realty Boston Northwest Listed on: 04/17/2018

Property Details
Home Type
- Condominium
Est. Annual Taxes
- $71
Year Built
- Built in 1890
HOA Fees
- $415 per month
Kitchen
- Range with Range Hood
- Microwave
- Dishwasher
- Compactor
- Disposal
Flooring
- Wood Flooring
Laundry
- Dryer
- Washer
Utilities
- Forced Air Heating and Cooling System
- Heating System Uses Gas
- Natural Gas Water Heater
- Cable TV Available
Additional Features
- Basement
Listing and Financial Details
- Assessor Parcel Number M:020 B:119 L:90505
Ownership History
Purchase Details
Home Financials for this Owner
Home Financials are based on the most recent Mortgage that was taken out on this home.Purchase Details
Home Financials for this Owner
Home Financials are based on the most recent Mortgage that was taken out on this home.Purchase Details
Home Financials for this Owner
Home Financials are based on the most recent Mortgage that was taken out on this home.Purchase Details
Home Financials for this Owner
Home Financials are based on the most recent Mortgage that was taken out on this home.Purchase Details
Home Financials for this Owner
Home Financials are based on the most recent Mortgage that was taken out on this home.Purchase Details
Similar Homes in Malden, MA
Home Values in the Area
Average Home Value in this Area
Purchase History
| Date | Type | Sale Price | Title Company |
|---|---|---|---|
| Condominium Deed | $635,000 | -- | |
| Not Resolvable | $575,000 | None Available | |
| Deed | $475,000 | -- | |
| Deed | $475,000 | -- | |
| Deed | $330,000 | -- | |
| Deed | $330,000 | -- | |
| Deed | $365,000 | -- | |
| Deed | $365,000 | -- | |
| Deed | $349,900 | -- |
Mortgage History
| Date | Status | Loan Amount | Loan Type |
|---|---|---|---|
| Previous Owner | $431,250 | Purchase Money Mortgage | |
| Previous Owner | $370,000 | Stand Alone Refi Refinance Of Original Loan | |
| Previous Owner | $380,000 | New Conventional | |
| Previous Owner | $100,000 | No Value Available | |
| Previous Owner | $273,750 | Purchase Money Mortgage | |
| Previous Owner | $73,000 | No Value Available |
Property History
| Date | Event | Price | Change | Sq Ft Price |
|---|---|---|---|---|
| 07/02/2025 07/02/25 | Sold | $635,000 | -2.2% | $423 / Sq Ft |
| 06/10/2025 06/10/25 | Pending | -- | -- | -- |
| 05/28/2025 05/28/25 | Price Changed | $649,000 | -3.0% | $433 / Sq Ft |
| 05/07/2025 05/07/25 | For Sale | $669,000 | +16.3% | $446 / Sq Ft |
| 06/09/2021 06/09/21 | Sold | $575,000 | +9.5% | $383 / Sq Ft |
| 05/04/2021 05/04/21 | Pending | -- | -- | -- |
| 04/29/2021 04/29/21 | For Sale | $525,000 | +10.5% | $350 / Sq Ft |
| 05/31/2018 05/31/18 | Sold | $475,000 | +13.1% | $317 / Sq Ft |
| 04/24/2018 04/24/18 | Pending | -- | -- | -- |
| 04/17/2018 04/17/18 | For Sale | $419,900 | -- | $280 / Sq Ft |
Tax History Compared to Growth
Tax History
| Year | Tax Paid | Tax Assessment Tax Assessment Total Assessment is a certain percentage of the fair market value that is determined by local assessors to be the total taxable value of land and additions on the property. | Land | Improvement |
|---|---|---|---|---|
| 2025 | $71 | $624,900 | $0 | $624,900 |
| 2024 | $6,815 | $583,000 | $0 | $583,000 |
| 2023 | $6,981 | $572,700 | $0 | $572,700 |
| 2022 | $6,344 | $513,700 | $0 | $513,700 |
| 2021 | $5,805 | $472,300 | $0 | $472,300 |
| 2020 | $5,906 | $466,900 | $0 | $466,900 |
| 2019 | $5,479 | $412,900 | $0 | $412,900 |
| 2018 | $5,491 | $389,700 | $0 | $389,700 |
| 2017 | $5,120 | $361,300 | $0 | $361,300 |
| 2016 | $5,265 | $347,300 | $0 | $347,300 |
| 2015 | $4,629 | $294,300 | $0 | $294,300 |
| 2014 | $4,659 | $289,400 | $0 | $289,400 |
Agents Affiliated with this Home
-
Hans Nagrath

Seller's Agent in 2025
Hans Nagrath
Compass
(646) 577-1294
2 in this area
151 Total Sales
-
Cody Aguirre Clearwater

Buyer's Agent in 2025
Cody Aguirre Clearwater
eXp Realty
(413) 262-1053
1 in this area
3 Total Sales
-
Rosemary Mancuso

Seller's Agent in 2018
Rosemary Mancuso
Keller Williams Realty Boston Northwest
(781) 883-7673
143 Total Sales
Map
Source: MLS Property Information Network (MLS PIN)
MLS Number: 72310224
APN: MALD-000020-000119-090505
- 29 Lincoln St
- 20 Washington Place
- 41 Mountain Ave
- 108 Maple St Unit 6
- 256 Summer St
- 311-313 Clifton St
- 21 Greystone Rd Unit 2
- 14 Holm Ct Unit 2
- 76 Woodland Rd
- 1 Main Street Park Unit 1
- 18 Orient St
- 23 Orient St
- 8 Cliffside Terrace
- 44 Park St
- 37-39 Park St
- 18-20 Wedgemere Rd
- 12 Seery St
- 566 Fellsway E
- 34 Page St
- 85 Forest St
