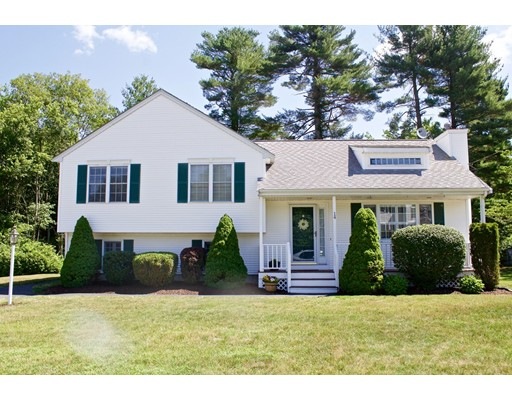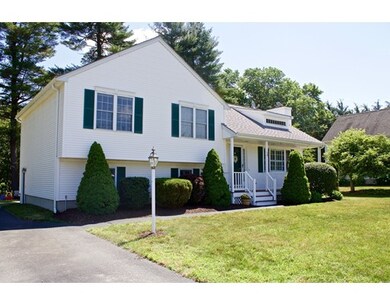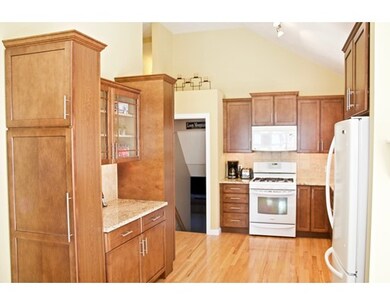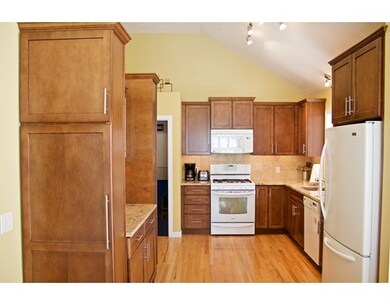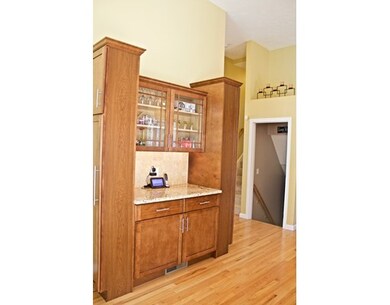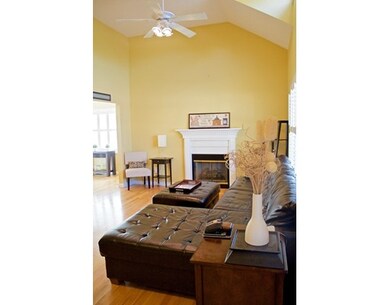
14 Round Table Ln Taunton, MA 02780
Weir Village NeighborhoodAbout This Home
As of September 2016Beautiful, well kept split-level home located in a quiet, desirable cul-de-sac. This home offers plantation shutters, gleaming hardwood floors, a bright spaceous living area open to the updated kitchen with granite counters and a dining area. A few steps down off the kitchen is the perfect family room/play room with much desired storage space and a full bath. The master bedroom will have you feeling right at home with a his and hers closet and skylight that lets in just the right amount of natural light. The quiet, wooded backyard offers not one but two entertaining areas, a wood deck and concrete patio, perfect for your summer cookouts. This home is a must see!
Last Agent to Sell the Property
Sara Brennan
Equity Management Realty, LLC License #455023411 Listed on: 07/05/2016
Home Details
Home Type
Single Family
Est. Annual Taxes
$5,488
Year Built
1999
Lot Details
0
Listing Details
- Lot Description: Wooded, Paved Drive, Cleared
- Property Type: Single Family
- Other Agent: 2.50
- Lead Paint: Unknown
- Special Features: None
- Property Sub Type: Detached
- Year Built: 1999
Interior Features
- Appliances: Range, Dishwasher, Microwave, Refrigerator
- Fireplaces: 1
- Has Basement: Yes
- Fireplaces: 1
- Number of Rooms: 6
- Amenities: Public Transportation, Shopping, Public School
- Flooring: Wood, Tile, Wall to Wall Carpet
- Basement: Crawl, Partially Finished
- Bedroom 2: First Floor
- Bedroom 3: First Floor
- Bathroom #1: First Floor
- Bathroom #2: Basement
- Kitchen: First Floor
- Living Room: First Floor
- Master Bedroom: First Floor
- Master Bedroom Description: Skylight, Closet, Flooring - Wall to Wall Carpet
- Family Room: Basement
Exterior Features
- Roof: Asphalt/Composition Shingles
- Exterior: Vinyl
- Exterior Features: Porch, Deck, Patio, Storage Shed, Sprinkler System
- Foundation: Poured Concrete
Garage/Parking
- Parking: Off-Street, Paved Driveway
- Parking Spaces: 4
Utilities
- Cooling: Central Air
- Heating: Forced Air
- Hot Water: Natural Gas
- Utility Connections: for Gas Range
- Sewer: City/Town Sewer
- Water: City/Town Water
Lot Info
- Zoning: Res
- Lot: 222
Ownership History
Purchase Details
Home Financials for this Owner
Home Financials are based on the most recent Mortgage that was taken out on this home.Purchase Details
Home Financials for this Owner
Home Financials are based on the most recent Mortgage that was taken out on this home.Purchase Details
Purchase Details
Home Financials for this Owner
Home Financials are based on the most recent Mortgage that was taken out on this home.Similar Homes in the area
Home Values in the Area
Average Home Value in this Area
Purchase History
| Date | Type | Sale Price | Title Company |
|---|---|---|---|
| Not Resolvable | $300,000 | -- | |
| Not Resolvable | $270,000 | -- | |
| Quit Claim Deed | -- | -- | |
| Deed | $154,900 | -- |
Mortgage History
| Date | Status | Loan Amount | Loan Type |
|---|---|---|---|
| Open | $300,321 | VA | |
| Previous Owner | $256,500 | New Conventional | |
| Previous Owner | $157,998 | Purchase Money Mortgage |
Property History
| Date | Event | Price | Change | Sq Ft Price |
|---|---|---|---|---|
| 09/23/2016 09/23/16 | Sold | $300,000 | +0.2% | $250 / Sq Ft |
| 07/11/2016 07/11/16 | Pending | -- | -- | -- |
| 07/05/2016 07/05/16 | For Sale | $299,414 | +10.9% | $250 / Sq Ft |
| 05/14/2012 05/14/12 | Sold | $270,000 | -1.6% | $185 / Sq Ft |
| 03/18/2012 03/18/12 | Pending | -- | -- | -- |
| 02/26/2012 02/26/12 | For Sale | $274,500 | -- | $188 / Sq Ft |
Tax History Compared to Growth
Tax History
| Year | Tax Paid | Tax Assessment Tax Assessment Total Assessment is a certain percentage of the fair market value that is determined by local assessors to be the total taxable value of land and additions on the property. | Land | Improvement |
|---|---|---|---|---|
| 2025 | $5,488 | $501,600 | $143,600 | $358,000 |
| 2024 | $5,907 | $527,900 | $163,200 | $364,700 |
| 2023 | $5,538 | $459,600 | $163,200 | $296,400 |
| 2022 | $5,483 | $416,000 | $141,400 | $274,600 |
| 2021 | $4,944 | $348,200 | $123,600 | $224,600 |
| 2020 | $4,786 | $322,100 | $123,600 | $198,500 |
| 2019 | $5,068 | $321,600 | $133,900 | $187,700 |
| 2018 | $4,763 | $303,000 | $135,200 | $167,800 |
| 2017 | $4,686 | $298,300 | $128,400 | $169,900 |
| 2016 | $4,417 | $281,700 | $124,700 | $157,000 |
| 2015 | $4,207 | $280,300 | $125,800 | $154,500 |
| 2014 | $4,249 | $290,800 | $124,800 | $166,000 |
Agents Affiliated with this Home
-
S
Seller's Agent in 2016
Sara Brennan
Equity Management Realty, LLC
-

Buyer's Agent in 2016
Ruth Thetonia
Brook Realty
(508) 726-0622
1 in this area
41 Total Sales
-

Seller's Agent in 2012
Marion Chase
Brook Realty
(508) 345-0760
2 in this area
29 Total Sales
-

Buyer's Agent in 2012
Carey Flynn
Coldwell Banker Realty - Easton
(508) 944-8217
165 Total Sales
Map
Source: MLS Property Information Network (MLS PIN)
MLS Number: 72033097
APN: TAUN-000080-000222
- 51 Paul Revere Terrace
- 26 Maynard St Unit A
- 26 Maynard St Unit B
- 140 Power St
- 20 Princess Kate Cir
- 170 Hart St Unit D
- 170 Hart St Unit E
- 170 Hart St Unit B
- 170 Hart St Unit A
- 170 Hart St Unit C
- 600
- 600 County St Lot A
- 55 Donna Terrace
- 144 Hart St Unit 4
- 55 Williams St Unit 501
- 31 E Glen Dr Unit 31
- 2 Karena Dr Unit 9
- 40 Elmwood Dr
- 96 Old Colony Ave Unit 313
- 96 Old Colony Ave Unit 160
