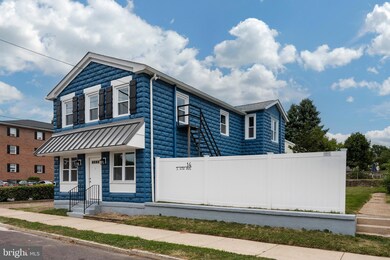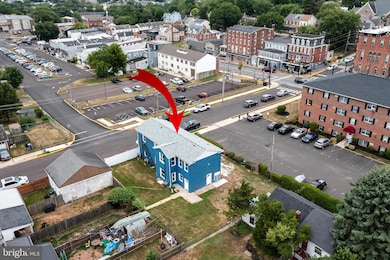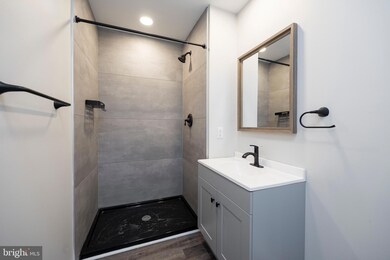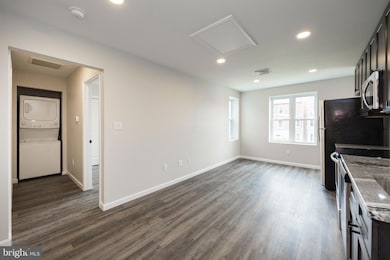14 S 4th Ave Unit 4 Royersford, PA 19468
Limerick Township NeighborhoodHighlights
- Colonial Architecture
- No HOA
- Recessed Lighting
- Royersford Elementary School Rated A
- Stainless Steel Appliances
- Programmable Thermostat
About This Home
Welcome to this spacious, modern-contemporary one-bedroom apartment located in the heart of downtown Royersford. This beautifully renovated unit offers an open-concept living and kitchen area with a convenient bump-out perfect for dining. Recessed and LED lighting throughout the apartment creates a bright, inviting atmosphere. The large bedroom features a double-door slider closet, while the extra-spacious bathroom showcases a stunning design with black matte fixtures and large-format tile.
This apartment includes in-unit laundry, is pet-friendly, and may be available furnished for an additional fee. Lease terms range from 16 to 24 months, with shorter-term leases available at a slightly higher rate.
The building was fully renovated from top to bottom and includes four outstanding apartments. Each home features central air, a high-efficiency heat pump system, granite countertops, stainless steel appliances, luxury vinyl plank flooring, and a beautifully tiled shower. Energy-efficient construction includes spray-foam insulation and 5/8-inch drywall for improved soundproofing. Safety features include hardwired smoke detectors, exterior motion-sensor lighting, and security cameras around the property. All apartments are FIOS-enabled and feature recessed lighting throughout. First-floor apartments offer private exterior entrances.
Located within walking distance to Annamarie’s, Downtown Restaurant, Handel’s Ice Cream, and other local favorites, this property offers convenience and lifestyle in one. Royersford’s prime location provides easy access to Phoenixville, King of Prussia, Malvern, Pottstown, Reading, and Philadelphia.
Rent is $1,450 per month and includes sewer and trash. Residents are responsible for electricity, water, and FIOS or cable. Security deposit is $1,450, with a one-time $200 pet deposit and $20 monthly pet fee (for a cat or small dog). Move-in requires first month, last month, and security deposit.
This apartment will be available for move-in beginning November 8, 2025, with showings starting November 1st.
Condo Details
Home Type
- Condominium
Est. Annual Taxes
- $5,817
Year Built
- Built in 2000 | Remodeled in 2022
Home Design
- Colonial Architecture
- Entry on the 2nd floor
- Stucco
Interior Spaces
- 700 Sq Ft Home
- Property has 2 Levels
- Recessed Lighting
- Combination Dining and Living Room
- Vinyl Flooring
Kitchen
- Electric Oven or Range
- Microwave
- ENERGY STAR Qualified Refrigerator
- ENERGY STAR Qualified Dishwasher
- Stainless Steel Appliances
Bedrooms and Bathrooms
- 2 Main Level Bedrooms
- 1 Full Bathroom
Laundry
- Laundry in unit
- Electric Dryer
- Washer
Parking
- Driveway
- On-Street Parking
- Parking Lot
Eco-Friendly Details
- Energy-Efficient HVAC
Schools
- Spring-Ford Senior High School
Utilities
- Heating Available
- Programmable Thermostat
- Natural Gas Water Heater
Listing and Financial Details
- Residential Lease
- Security Deposit $1,450
- Tenant pays for cable TV, electricity, water, internet
- Rent includes trash removal, sewer
- No Smoking Allowed
- 12-Month Min and 36-Month Max Lease Term
- Available 11/3/25
- Assessor Parcel Number 19-00-01432-007
Community Details
Overview
- No Home Owners Association
- Low-Rise Condominium
Pet Policy
- Pet Deposit $200
- $20 Monthly Pet Rent
- Breed Restrictions
Map
Source: Bright MLS
MLS Number: PAMC2160010
APN: 19-00-01432-007
- 405 Walnut St
- 358 Main St Unit 3
- 358 Main St Unit 4
- 327 Main St Unit 2
- 230 Main St Unit 1
- 147 2nd Ave
- 630 Spruce St
- 4107 Diamond Place
- 6 Riverside Dr
- 88 N Main St
- 905 Magnolia Ln
- 911 Magnolia Ln
- 123 New St Unit 2
- 139 Yost Ave Unit 2
- 151 Hall St
- 327 S Church St Unit 1
- 400 S Main St Unit Upstairs
- 120 N Penn St Unit C2
- 120 N Penn St Unit C1
- 120 N Penn St Unit A7







