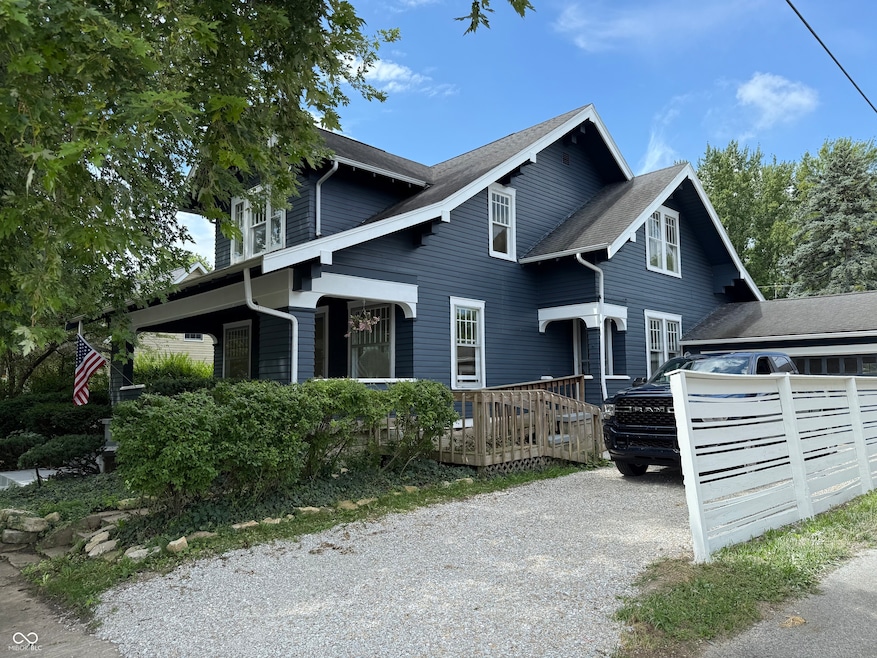14 S Main St Carthage, IN 46115
Estimated payment $1,616/month
Total Views
933
4
Beds
2
Baths
2,672
Sq Ft
$93
Price per Sq Ft
Highlights
- Hot Property
- Formal Dining Room
- Woodwork
- Craftsman Architecture
- 1 Car Attached Garage
- Forced Air Heating and Cooling System
About This Home
This home is located at 14 S Main St, Carthage, IN 46115 and is currently priced at $249,000, approximately $93 per square foot. This property was built in 1975. 14 S Main St is a home located in Rush County with nearby schools including Knightstown Elementary School, Knightstown Intermediate School, and Knightstown High School.
Home Details
Home Type
- Single Family
Est. Annual Taxes
- $2,894
Year Built
- Built in 1975
Lot Details
- 0.25 Acre Lot
Parking
- 1 Car Attached Garage
Home Design
- Craftsman Architecture
- Block Foundation
- Wood Siding
Interior Spaces
- 1.5-Story Property
- Woodwork
- Paddle Fans
- Formal Dining Room
- Basement
- Basement Cellar
Kitchen
- Electric Oven
- Microwave
- Dishwasher
Bedrooms and Bathrooms
- 4 Bedrooms
Schools
- Knightstown Elementary School
- Knightstown Intermediate School
- Knightstown High School
Utilities
- Forced Air Heating and Cooling System
- Electric Water Heater
Community Details
- Clarks Subdivision
Listing and Financial Details
- Tax Lot 30-07-35-300-008.000-008
- Assessor Parcel Number 700219182009000009
Map
Create a Home Valuation Report for This Property
The Home Valuation Report is an in-depth analysis detailing your home's value as well as a comparison with similar homes in the area
Home Values in the Area
Average Home Value in this Area
Tax History
| Year | Tax Paid | Tax Assessment Tax Assessment Total Assessment is a certain percentage of the fair market value that is determined by local assessors to be the total taxable value of land and additions on the property. | Land | Improvement |
|---|---|---|---|---|
| 2024 | $2,894 | $144,700 | $15,300 | $129,400 |
| 2023 | $2,702 | $135,100 | $15,300 | $119,800 |
| 2022 | $2,508 | $125,400 | $15,300 | $110,100 |
| 2021 | $314 | $98,200 | $15,300 | $82,900 |
| 2020 | $311 | $98,200 | $15,300 | $82,900 |
| 2019 | $327 | $98,200 | $15,300 | $82,900 |
| 2018 | $295 | $95,700 | $15,300 | $80,400 |
| 2017 | $291 | $94,900 | $15,300 | $79,600 |
| 2016 | $282 | $93,100 | $15,100 | $78,000 |
| 2014 | $239 | $89,400 | $14,600 | $74,800 |
| 2013 | $239 | $89,400 | $14,600 | $74,800 |
Source: Public Records
Property History
| Date | Event | Price | Change | Sq Ft Price |
|---|---|---|---|---|
| 08/05/2025 08/05/25 | Price Changed | $249,000 | -3.9% | $93 / Sq Ft |
| 07/27/2025 07/27/25 | For Sale | $259,000 | -- | $97 / Sq Ft |
Source: MIBOR Broker Listing Cooperative®
Purchase History
| Date | Type | Sale Price | Title Company |
|---|---|---|---|
| Sheriffs Deed | $106,801 | None Listed On Document |
Source: Public Records
Source: MIBOR Broker Listing Cooperative®
MLS Number: 22053183
APN: 70-02-19-182-009.000-009
Nearby Homes
- 340 N Adams St
- 7009 W Us Highway 52 Unit 2
- 4975 S 500 E
- 116 E Chestnut St Unit 120 Chestnut apt 8
- 659 Bobtail Dr
- 2255 Silver Spoon Dr
- 870 Gondola Run
- 784 Gondola Run
- 735 Streamside Dr
- 961 Springside Ct
- 870 Streamside Dr
- 346 N Blue Rd
- 502 Ginny Trace
- 1327 Jasmine Dr
- 1581 Community Way
- 1230 Redwood Dr
- 1155 Redwood Dr
- 1748 Plum Brook Dr
- 103 Longfellow Ln
- 176 Lullaby Ct







