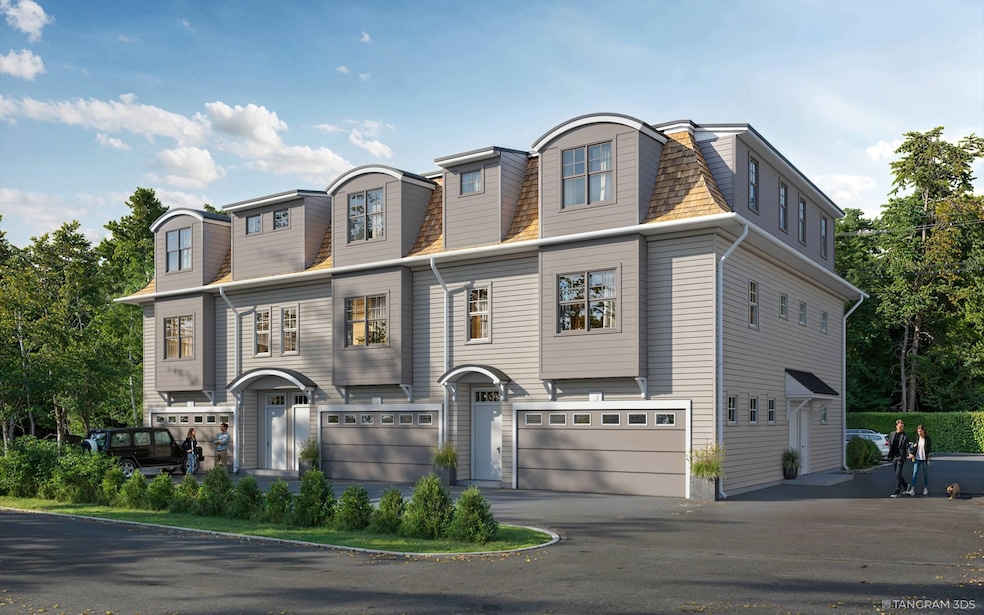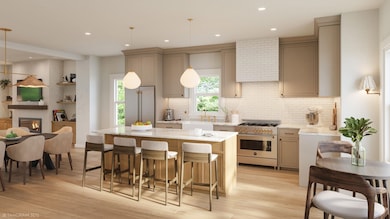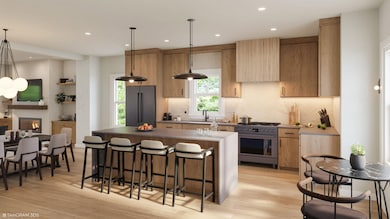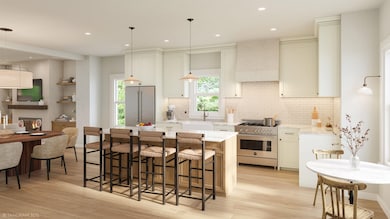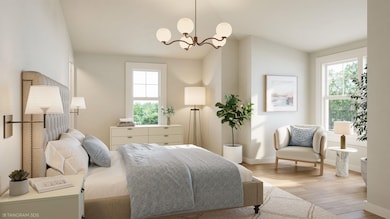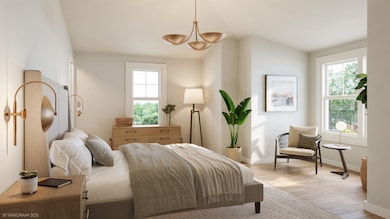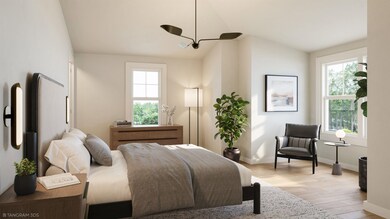Estimated payment $12,272/month
Highlights
- Country Club
- New Construction
- Deck
- Rye Elementary School Rated A
- Primary Bedroom Suite
- Property is near golf course, public transit, schools, and shops
About This Home
Welcome to The Harper! Rye's newest luxury townhouse/condominium project conveniently located just outside downtown Portsmouth and the Wentworth by the Sea Country Club! This stunning brand new construction is aimed to please even the most discerning buyer with top of the line interior finishings cultivated by the interior design team at Otter Creek Homes. Buyers will have the option to pick from three different interior design packages all carefully considered and structured to compliment the existing layout and design features. Each property has a dedicated two gar garage with direct interior access to the main living space. The first floor features a bonus room adjacent to the garage that could serve a multitude of purposes from a gym, home office, den or more! Every home will also have the option to install an elevator to all three floors to provide ease of access for those looking for more of a one level living environment. The second floor features the wide open living, kitchen & dining spaces with an oversized kitchen island and gas fireplace framing the living room. The large private deck off of the living room completes this amazing core living space and provides a ton of flexibility of different living lifestyles. The third floor features the primary bedroom suite with large tile shower, double vanities and walk-in closet. The other two large guest beds share a large full bathroom with laundry room easily accessible for all. Don't miss this exceptional opportunity!
Townhouse Details
Home Type
- Townhome
Year Built
- Built in 2025 | New Construction
Lot Details
- Landscaped
- Sprinkler System
- Wooded Lot
Parking
- 2 Car Garage
Home Design
- Concrete Foundation
- Wood Frame Construction
- Shingle Roof
Interior Spaces
- 2,578 Sq Ft Home
- Property has 3 Levels
- Gas Fireplace
- Natural Light
- Double Pane Windows
- Open Floorplan
- Living Room
- Dining Area
- Bonus Room
- Kitchen Island
Flooring
- Wood
- Tile
Bedrooms and Bathrooms
- 3 Bedrooms
- Primary Bedroom Suite
Laundry
- Laundry Room
- Washer and Dryer Hookup
Home Security
Outdoor Features
- Deck
- Outdoor Storage
Location
- Property is near golf course, public transit, schools, and shops
- Property near a hospital
Schools
- Rye Elementary School
- Rye Junior High School
- Portsmouth High School
Utilities
- Forced Air Zoned Heating and Cooling System
- 200+ Amp Service
- Cable TV Available
Listing and Financial Details
- Legal Lot and Block 3 / 74
- Assessor Parcel Number 24
Community Details
Overview
- The Harper Condominium As Condos
Amenities
- Common Area
- Door to Door Trash Pickup
Recreation
- Country Club
Security
- Carbon Monoxide Detectors
- Fire and Smoke Detector
Map
Home Values in the Area
Average Home Value in this Area
Property History
| Date | Event | Price | List to Sale | Price per Sq Ft |
|---|---|---|---|---|
| 07/31/2025 07/31/25 | For Sale | $1,995,000 | -- | $774 / Sq Ft |
Source: PrimeMLS
MLS Number: 5054364
- 4 Sagamore Rd
- 104 Odiorne Point Rd
- 239 Gosport Rd
- 1155 Sagamore Ave Unit 2
- 1155 Sagamore Ave Unit 3
- 236 Sagamore Rd
- 267 Pioneer Rd
- 137 Clark Rd
- 389 Sagamore Rd
- 210 South St
- 150 Us Highway 1 Bypass Unit 209
- 150 U S 1 Bypass Unit 206
- 126 Wibird St Unit 1
- 1 Pheasant Ln
- 2075 Lafayette Rd Unit A23
- 17 Lavenger Ln
- 26 Moffat St
- 25 S Mill St
- 1193 Ocean Blvd
- 18 Mainmast Cir
- 559-567 Sagamore Ave
- 380 Sagamore Rd
- 815 Lafayette Rd Unit 102
- 815 Lafayette Rd Unit 204
- 815 Lafayette Rd Unit 101
- 951 Peverly Hill Rd
- 272 South St
- 160 Wibird St Unit 1
- 263 Rockland St
- 777 Middle Rd Unit 13
- 184-188 Madison St
- 241 Middle St Unit 2
- 241 Middle St Unit 9
- 19 Rogers St Unit downstairs
- 35 Hodgdon Way
- 8 Chapel St Unit 303
- 20 Chapel St Unit 5
- 1300 Ocean Blvd Unit 3
- 70 Constitution Ave
- 511 White Cedar Blvd Unit 511
Ask me questions while you tour the home.
