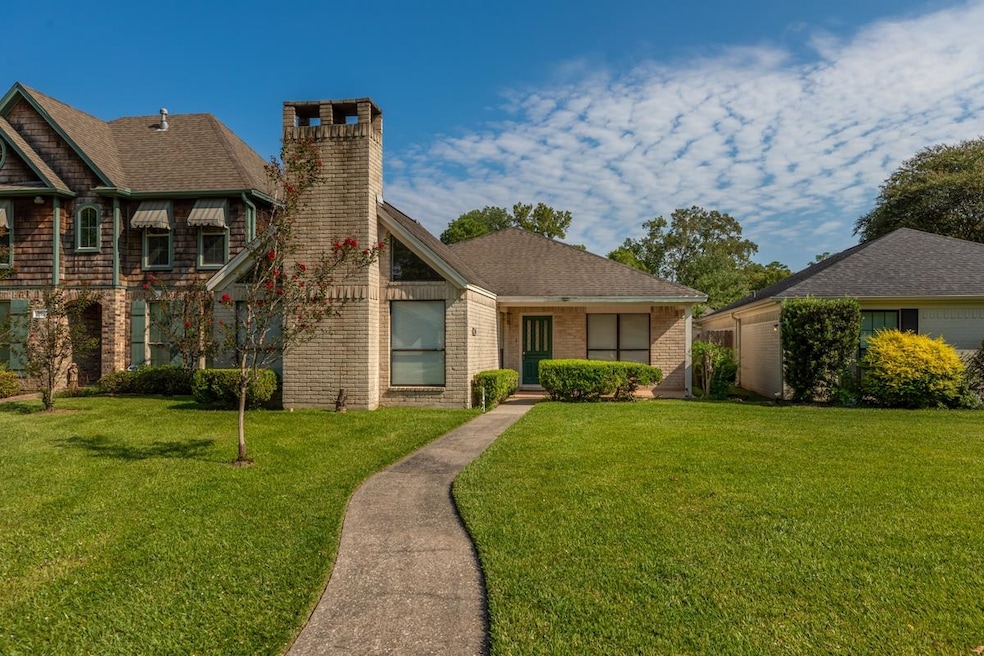
14 Sandelwood Trail Beaumont, TX 77706
West End NeighborhoodEstimated payment $1,380/month
Highlights
- Popular Property
- Breakfast Area or Nook
- Brick or Stone Veneer
- Covered Patio or Porch
- 2 Car Detached Garage
- Wet Bar
About This Home
Welcome to this 2-bedroom, 2-bath home in Beaumont’s Sandelwood addition, offering 1,890 sq. ft. of comfortable living space! The spacious main living area is filled with natural light and centered around a beautiful brick fireplace, creating the perfect spot to relax or entertain. The kitchen is accompanied by a breakfast area and dedicated dining space, with a convenient wet bar nearby. Retreat to the primary suite featuring double sinks, jetted tub with shower, and dual walk-in closets. Enjoy mornings or evenings on the covered patio just off the primary. Situated near local dining and shopping, this home is ready for its next chapter - schedule your showing today!
Listing Agent
TEAM Dayna Simmons Real Estate -- 9007822 License #0454252 Listed on: 08/29/2025
Home Details
Home Type
- Single Family
Est. Annual Taxes
- $2,036
HOA Fees
- $83 Monthly HOA Fees
Parking
- 2 Car Detached Garage
Home Design
- Brick or Stone Veneer
- Slab Foundation
- Composition Shingle Roof
Interior Spaces
- 1,890 Sq Ft Home
- 1-Story Property
- Wet Bar
- Wood Burning Fireplace
- Living Room
Kitchen
- Breakfast Area or Nook
- Built-In Oven
- Dishwasher
- Disposal
Flooring
- Carpet
- Laminate
- Tile
Bedrooms and Bathrooms
- 2 Bedrooms
- 2 Full Bathrooms
Utilities
- Central Heating and Cooling System
- Internet Available
Additional Features
- Covered Patio or Porch
- 4,792 Sq Ft Lot
Map
Home Values in the Area
Average Home Value in this Area
Tax History
| Year | Tax Paid | Tax Assessment Tax Assessment Total Assessment is a certain percentage of the fair market value that is determined by local assessors to be the total taxable value of land and additions on the property. | Land | Improvement |
|---|---|---|---|---|
| 2025 | $2,036 | $224,898 | $15,040 | $209,858 |
| 2024 | $2,036 | $224,898 | $15,040 | $209,858 |
| 2023 | $2,036 | $212,280 | $0 | $0 |
| 2022 | $5,043 | $192,982 | $0 | $0 |
| 2021 | $4,763 | $188,949 | $15,040 | $173,909 |
| 2020 | $2,283 | $164,980 | $15,040 | $149,940 |
| 2019 | $2,137 | $144,990 | $15,040 | $129,950 |
| 2018 | $2,137 | $144,990 | $15,040 | $129,950 |
| 2017 | $2,202 | $154,990 | $15,040 | $139,950 |
| 2016 | $3,965 | $144,220 | $15,040 | $129,180 |
| 2015 | $2,249 | $144,220 | $15,040 | $129,180 |
| 2014 | $2,249 | $149,600 | $15,040 | $134,560 |
Property History
| Date | Event | Price | List to Sale | Price per Sq Ft |
|---|---|---|---|---|
| 09/24/2025 09/24/25 | Price Changed | $215,000 | -4.0% | $114 / Sq Ft |
| 08/29/2025 08/29/25 | For Sale | $224,000 | -- | $119 / Sq Ft |
Purchase History
| Date | Type | Sale Price | Title Company |
|---|---|---|---|
| Warranty Deed | -- | None Available |
About the Listing Agent

Dayna Simmons Real Estate knows you want to be a wise home buyer or seller. In order to do that, you need someone you can trust to help you through the process. The problem is the complication of contracts, maximizing the value of your asset, and not knowing who to call on makes you feel overwhelmed or even taken advantage of. She believes you should have an advocate fighting for you as you make this huge investment. She understands the confusion that comes with buying or selling a home, which
Dayna's Other Listings
Source: Beaumont Board of REALTORS®
MLS Number: 261083
APN: 058225-000-001400-00000
- 34 Sandelwood Trail
- 2328 Briarcliff Dr
- 4640 Elmhurst Dr
- 120 Summerwood St
- 4710 Ashdown St
- 2110 Central Dr
- 4183 Arthur St
- 4795 Chadwick St
- 1980 Edson Dr
- 5 Cheska Hollow
- 4455 Arthur St
- 1945 N 23rd St
- 3525 Lazy Ln
- 0000 Bench Mark Dr
- 4920 Bellechase Dr
- 27 Bellchase Gardens Dr
- 4750 Coolidge St
- 4945 Bellechase Dr
- 6695 Eastex Fwy
- 1950 Driskill St
- 3785 Hyde Park Row Unit 3785 Hyde Park Row
- 3155 French Rd
- 4127 Arthur Ln
- 3565 Delaware St
- 4110 Arthur Ln
- 4110 Arthur Ln Unit 36
- 4110 Arthur Ln Unit 30
- 4110 Arthur Ln Unit 4
- 1945 N 23rd St
- 3190 Eastex Fwy
- 2700 N 16th St Unit 20
- 3910 Treadway Rd
- 3470 Kipling Dr
- 5045 Raleigh Dr
- 4045 Treadway Rd
- 3435 Kenwood Dr
- 4040 Crow Rd
- 4695 Collier St
- 4630 Collier St
- 5165 Twilight Dr






