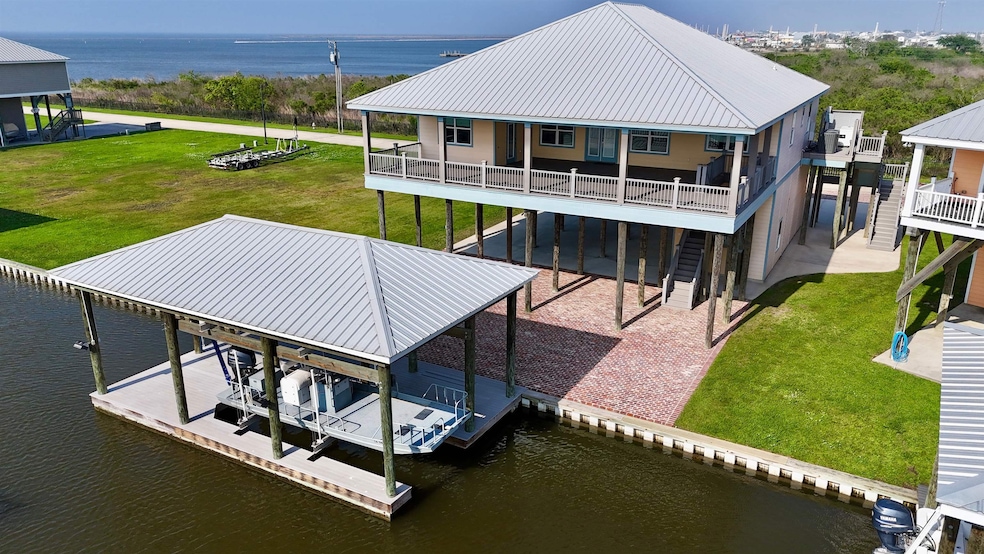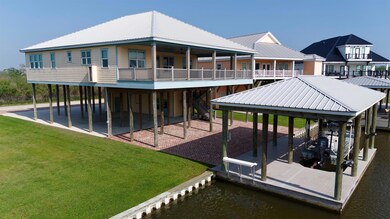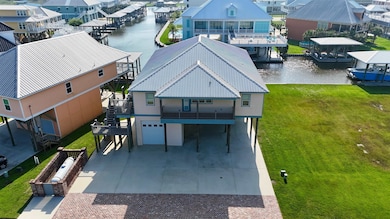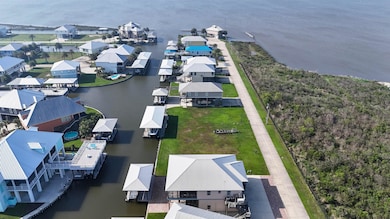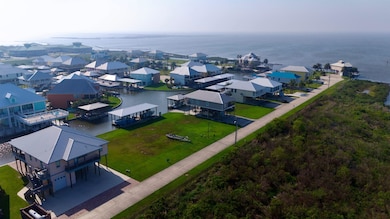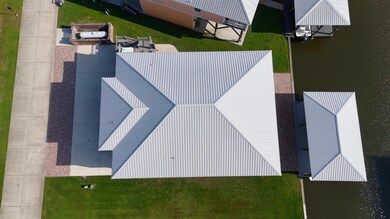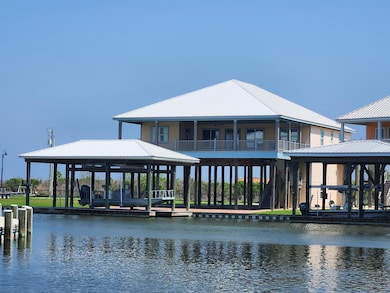14 Sandy Point Dr Grand Isle, LA 70358
Estimated payment $6,364/month
Highlights
- Docks
- Water Access
- RV or Boat Parking
- Home fronts navigable water
- Boat Slip
- Soaking Tub
About This Home
This custom-built waterfront 3bed 2.5bath home has all the charm. The antique brick & cypress lumber displayed throughout this home will warm your heart. This beauty is located in the Queen Bess community & has 2,600 sqft of living area. The open floor plan is built for entertaining & the 700+sqft covered front deck is a lovely extension of your living/kit area. The primary bed/bath has a gorgeous view of the bay or enjoy the same view from your private home office. Other amenities include: an elevator, x2 cen a/h units, Generac 27KW propane generator, 1,000 gallon propane tank, closed cell spray foam insulation throughout, tankless h2o heaters & covered exterior stairway. Dock your boat in the 40x25' boat slip with 10lb Golden Boatlift complemented with Trex decking & a fish cleaning station. Downstairs also includes a garage with 12' door to sustain 140+mph winds & a cool/heated (380sqft) area with slate floors, half bath, ice machine & refrigerator. Furniture & appliances are included. Adjacent lot 13 is also available for sale.
Home Details
Home Type
- Single Family
Year Built
- Built in 2020
Lot Details
- 9,148 Sq Ft Lot
- Lot Dimensions are 99.65x115x57.50x122.48
- Home fronts navigable water
HOA Fees
- $125 Monthly HOA Fees
Home Design
- Piling Construction
Interior Spaces
- 2,600 Sq Ft Home
- 1-Story Property
- Ceiling height of 9 feet or more
Bedrooms and Bathrooms
- 3 Bedrooms
- En-Suite Bathroom
- Walk-In Closet
- Soaking Tub
- Multiple Shower Heads
- Separate Shower
Parking
- 4 Car Garage
- RV or Boat Parking
Outdoor Features
- Water Access
- Boat Slip
- Docks
Utilities
- Multiple cooling system units
- Multiple Heating Units
- Community Sewer or Septic
Community Details
- Built by Landry & Associates LLC
- Queen Bess Subdivision
Map
Home Values in the Area
Average Home Value in this Area
Property History
| Date | Event | Price | List to Sale | Price per Sq Ft |
|---|---|---|---|---|
| 10/14/2025 10/14/25 | Price Changed | $995,000 | -20.4% | $383 / Sq Ft |
| 09/06/2025 09/06/25 | For Sale | $1,250,000 | 0.0% | $481 / Sq Ft |
| 09/03/2025 09/03/25 | Pending | -- | -- | -- |
| 04/07/2025 04/07/25 | For Sale | $1,250,000 | -- | $481 / Sq Ft |
Source: Bayou Board of REALTORS®
MLS Number: 2025006193
- 70 Manilla Village Ct
- 212 Medical Ln
- 176 Hector Ln
- 3150 Louisiana 1
- 157 Chighizola Ln
- 227 Oak Ln
- LOT 4 SQ M Oak Ln
- 3493 Highway 1
- 2812 Highway 1
- 2685 Highway 1 Unit B
- 2685 Highway 1 Unit I
- 2685 Highway 1 Unit A
- 2586 Highway 1
- 2397 Highway 1 Unit A & B
- 2394 Highway 1
- 223 Santiny Ln
- 145 Elm Ln
- 167 Santiny Ln
- Lot 20 Olivier Ln
- 227 W Central
- 173 Penny Dee Dr
- 214 Penny Dee Dr
- 130 North St
- 26922 Louisiana 23
- 26922 Highway 23 None
- 327 Martin Ln
- 24989 Diamond Rd
- 135 Stephen Ballay Ln
- 32784 Highway 11
- NA Oak Rd
- 32782 Highway 11
- 32782 Highway 11 None
- 32784 Highway 11 None
- 30142 Highway 23 None
- 145 Rambling Rd
- 143 Rambling Rd
- 30142 Louisiana 23
- 30950 Highway 23
- 30381 Highway 23
- 128 Ave B
