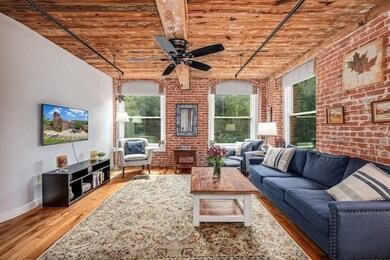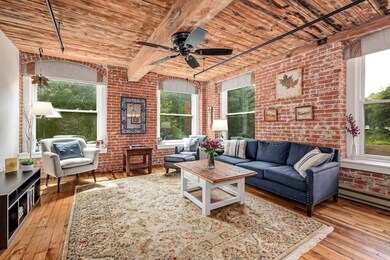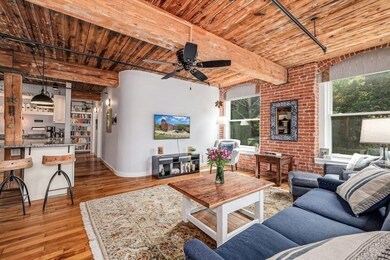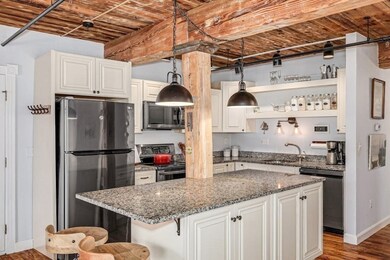
Sanford Mill Condominiums 14 Sanford St Unit 5 Medway, MA 02053
Highlights
- Golf Course Community
- Medical Services
- Waterfront
- John D. McGovern Elementary School Rated A-
- River View
- Open Floorplan
About This Home
As of November 2024Rare Offering! Spectacular 1st floor 2 bedroom, 2 bath end unit condo. with amazing views of the Charles! Each condominium in the historic Sanford Mill complex has its own uniqueness, combining exposed brick & original wood beams that deliver an upscale city feel nestled in the luxury of the suburbs. This condo. has SO many things to love: oversized windows showcase gorgeous, panoramic views of the Charles, the waterfall and the wildlife from every window. The renovated kitchen w/stainless steel appliances, beautiful cabinetry & a large island that provides additional storage. 2 generous bedrooms with room for a home office, renovated bathrooms, lots of natural light, beautiful hardwood floors, Central A/C, Washer/Dryer in unit & two Deeded parking spaces, one of which is directly outside the entrance make this a superior location. Easy access to highways, multiple commuter rail options, shopping & walking trails right outside your door. Pet Friendly & no age restrictions. Won't last!
Townhouse Details
Home Type
- Townhome
Est. Annual Taxes
- $4,218
Year Built
- Built in 1890 | Remodeled
Lot Details
- Waterfront
- Near Conservation Area
- Landscaped Professionally
- Garden
HOA Fees
- $381 Monthly HOA Fees
Home Design
- Brick Exterior Construction
Interior Spaces
- 1,001 Sq Ft Home
- 1-Story Property
- Open Floorplan
- Beamed Ceilings
- Ceiling Fan
- Light Fixtures
- River Views
- Intercom
Kitchen
- Range
- Microwave
- Plumbed For Ice Maker
- Dishwasher
- Kitchen Island
- Solid Surface Countertops
- Disposal
Flooring
- Wood
- Ceramic Tile
Bedrooms and Bathrooms
- 2 Bedrooms
- Walk-In Closet
- 2 Full Bathrooms
- Bathtub with Shower
- Separate Shower
Laundry
- Laundry on main level
- Dryer
- Washer
Parking
- 2 Car Parking Spaces
- Guest Parking
- Off-Street Parking
- Deeded Parking
Location
- Property is near public transit
- Property is near schools
Schools
- Mcgovern/ Burke Elementary School
- Medway Middle School
- Medway High School
Utilities
- Central Air
- 1 Cooling Zone
- 1 Heating Zone
- Heat Pump System
- Cable TV Available
Listing and Financial Details
- Assessor Parcel Number M:70 B:008C005,3162273
Community Details
Overview
- Association fees include insurance, maintenance structure, road maintenance, ground maintenance, snow removal, trash
- 69 Units
- Sanford Mill Community
Amenities
- Medical Services
- Common Area
- Shops
- Coin Laundry
- Elevator
Recreation
- Golf Course Community
- Park
- Jogging Path
- Bike Trail
Pet Policy
- Call for details about the types of pets allowed
Ownership History
Purchase Details
Home Financials for this Owner
Home Financials are based on the most recent Mortgage that was taken out on this home.Purchase Details
Purchase Details
Home Financials for this Owner
Home Financials are based on the most recent Mortgage that was taken out on this home.Purchase Details
Home Financials for this Owner
Home Financials are based on the most recent Mortgage that was taken out on this home.Purchase Details
Home Financials for this Owner
Home Financials are based on the most recent Mortgage that was taken out on this home.Purchase Details
Home Financials for this Owner
Home Financials are based on the most recent Mortgage that was taken out on this home.Purchase Details
Purchase Details
Purchase Details
Purchase Details
Similar Home in Medway, MA
Home Values in the Area
Average Home Value in this Area
Purchase History
| Date | Type | Sale Price | Title Company |
|---|---|---|---|
| Condominium Deed | $475,000 | None Available | |
| Condominium Deed | $475,000 | None Available | |
| Not Resolvable | $320,000 | None Available | |
| Not Resolvable | $260,000 | -- | |
| Not Resolvable | $191,500 | -- | |
| Deed | $190,000 | -- | |
| Deed | $190,000 | -- | |
| Deed | $265,000 | -- | |
| Deed | $265,000 | -- | |
| Deed | $264,900 | -- | |
| Deed | $264,900 | -- | |
| Deed | $145,000 | -- | |
| Deed | $115,000 | -- | |
| Deed | $115,000 | -- | |
| Deed | $139,900 | -- | |
| Deed | $139,900 | -- |
Mortgage History
| Date | Status | Loan Amount | Loan Type |
|---|---|---|---|
| Previous Owner | $65,000 | Credit Line Revolving | |
| Previous Owner | $120,000 | Stand Alone Refi Refinance Of Original Loan | |
| Previous Owner | $208,000 | New Conventional | |
| Previous Owner | $142,500 | Purchase Money Mortgage | |
| Previous Owner | $198,700 | Purchase Money Mortgage |
Property History
| Date | Event | Price | Change | Sq Ft Price |
|---|---|---|---|---|
| 11/01/2024 11/01/24 | Sold | $475,000 | +9.2% | $475 / Sq Ft |
| 09/11/2024 09/11/24 | Pending | -- | -- | -- |
| 09/04/2024 09/04/24 | For Sale | $435,000 | +127.2% | $435 / Sq Ft |
| 06/30/2014 06/30/14 | Sold | $191,500 | 0.0% | $191 / Sq Ft |
| 04/05/2014 04/05/14 | Off Market | $191,500 | -- | -- |
| 04/03/2014 04/03/14 | For Sale | $192,500 | -- | $192 / Sq Ft |
Tax History Compared to Growth
Tax History
| Year | Tax Paid | Tax Assessment Tax Assessment Total Assessment is a certain percentage of the fair market value that is determined by local assessors to be the total taxable value of land and additions on the property. | Land | Improvement |
|---|---|---|---|---|
| 2024 | $4,218 | $292,900 | $0 | $292,900 |
| 2023 | $4,272 | $268,000 | $0 | $268,000 |
| 2022 | $4,249 | $251,000 | $0 | $251,000 |
| 2021 | $4,077 | $233,500 | $0 | $233,500 |
| 2020 | $3,826 | $218,600 | $0 | $218,600 |
| 2019 | $3,710 | $218,600 | $0 | $218,600 |
| 2018 | $3,604 | $204,100 | $0 | $204,100 |
| 2017 | $3,448 | $192,400 | $0 | $192,400 |
| 2016 | $3,300 | $182,200 | $0 | $182,200 |
| 2015 | $3,323 | $182,200 | $0 | $182,200 |
| 2014 | $3,815 | $202,500 | $0 | $202,500 |
Agents Affiliated with this Home
-

Seller's Agent in 2024
Tracy Davignon
Suburban Lifestyle Real Estate
(617) 372-2147
5 in this area
26 Total Sales
-

Buyer's Agent in 2024
Faina Shapiro
Berkshire Hathaway HomeServices Page Realty
(617) 820-0600
26 in this area
119 Total Sales
-

Seller's Agent in 2014
Jennifer Juliano
Keller Williams Boston MetroWest
(508) 294-0778
1 in this area
146 Total Sales
-
R
Buyer's Agent in 2014
Robin Spangenberg
Redfin Corp.
About Sanford Mill Condominiums
Map
Source: MLS Property Information Network (MLS PIN)
MLS Number: 73284824
APN: MEDW-000070-000000-000008-C000000-5
- 1 John St
- 229 Bent St
- 100 Bent St
- 2 King Phillip St
- 3 Wamesit St
- 4 Charles River Rd
- 27 Willow Pond Cir Unit 27
- 29 Willow Pond Cir Unit 29
- 25 Willow Pond Cir Unit 25
- 19 Willow Pond Cir Unit 19
- 14 Charles Dr
- 19 Village St
- 0 Elm St
- 242 Farm St
- 45 Main St
- 83 Oliver Pond Cir Unit 7
- 91 Oliver Pond Cir Unit 3
- 10 Macarthur Ave
- 48 Lakeshore Dr
- 124 Mastro Dr






