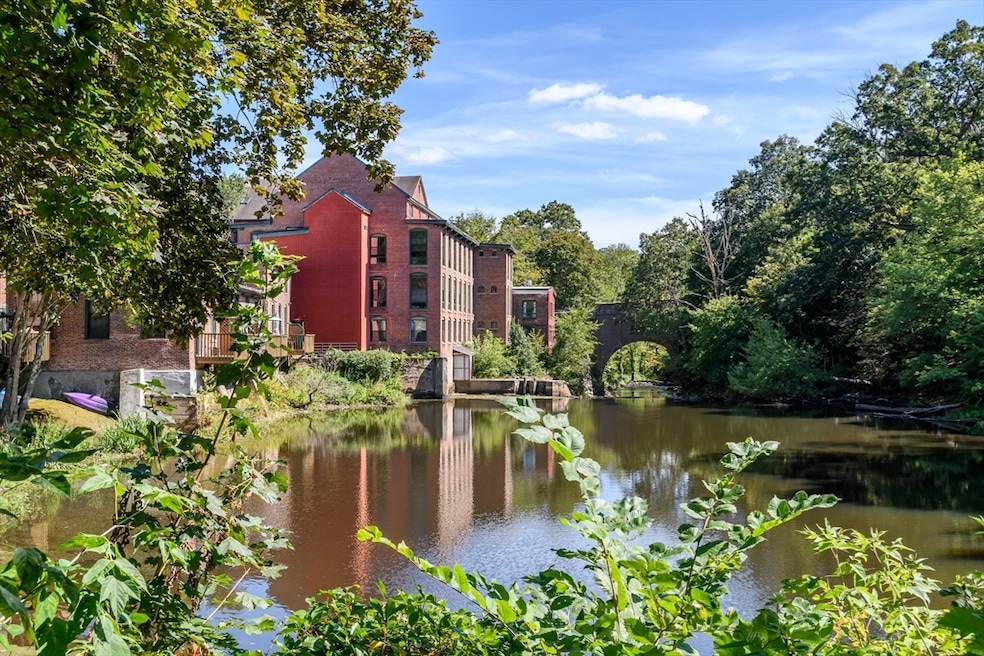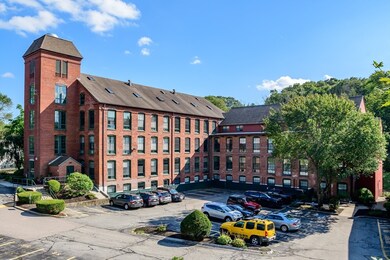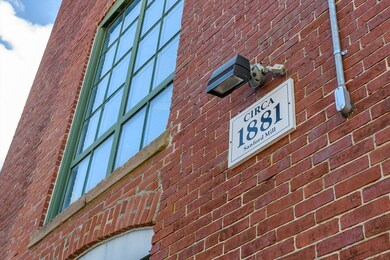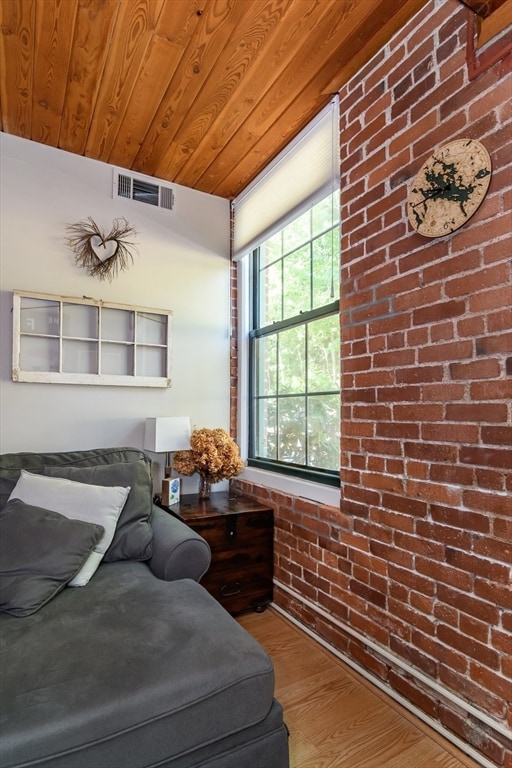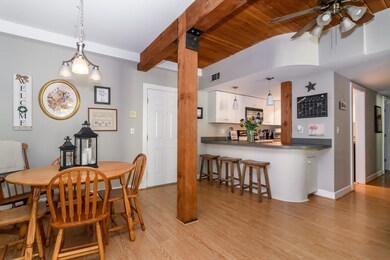Sanford Mill Condominiums 14 Sanford St Unit 56 Medway, MA 02053
Estimated payment $2,850/month
Highlights
- Very Popular Property
- River View
- Property is near public transit
- John D. McGovern Elementary School Rated A-
- Waterfront
- Park
About This Home
A rare opportunity to own a piece of history at Sanford Mills Condominiums! This renovated textile mill has been transformed into stunning loft-style homes, and Unit #56 offers the perfect blend of charm and modern comfort. This desirable unit with many upgrades throughout with street access features a spacious open floor plan with exposed wood beams, soaring ceilings, and original brick accents. The living, dining, and kitchen areas flow seamlessly for fabulous entertaining and everyday living. Two generously sized bedrooms and two updated baths include a primary suite with a private bath and custom built-in closet. In-unit laundry adds convenience. Outside, enjoy serene riverfront views and direct access to the Charles River for fishing, canoeing, or simply relaxing in your natural oasis. With two deeded parking spaces, picnic areas, and close proximity to shopping, major routes, and the Norfolk and Franklin commuter rail stations, this unique home is not to be missed!
Open House Schedule
-
Saturday, September 13, 202512:00 to 1:30 pm9/13/2025 12:00:00 PM +00:009/13/2025 1:30:00 PM +00:00Add to Calendar
-
Sunday, September 14, 202512:00 to 1:30 pm9/14/2025 12:00:00 PM +00:009/14/2025 1:30:00 PM +00:00Add to Calendar
Property Details
Home Type
- Condominium
Est. Annual Taxes
- $4,362
Year Built
- Built in 1890
Lot Details
- Waterfront
- Near Conservation Area
HOA Fees
- $360 Monthly HOA Fees
Home Design
- Entry on the 1st floor
Interior Spaces
- 940 Sq Ft Home
- 1-Story Property
- River Views
- Laundry in unit
- Basement
Kitchen
- Range
- Microwave
- Dishwasher
Bedrooms and Bathrooms
- 2 Bedrooms
- 2 Full Bathrooms
Parking
- 2 Car Parking Spaces
- Deeded Parking
- Assigned Parking
Location
- Property is near public transit
- Property is near schools
Utilities
- Central Air
- 1 Cooling Zone
- 1 Heating Zone
- Heat Pump System
Listing and Financial Details
- Assessor Parcel Number M:70 B:008C056,3162246
Community Details
Overview
- Association fees include water, sewer, insurance, maintenance structure, road maintenance, ground maintenance, snow removal, reserve funds
- 69 Units
- Sanford Mill Condominium Community
Amenities
- Common Area
- Shops
Recreation
- Park
- Bike Trail
Pet Policy
- Call for details about the types of pets allowed
Map
About Sanford Mill Condominiums
Home Values in the Area
Average Home Value in this Area
Tax History
| Year | Tax Paid | Tax Assessment Tax Assessment Total Assessment is a certain percentage of the fair market value that is determined by local assessors to be the total taxable value of land and additions on the property. | Land | Improvement |
|---|---|---|---|---|
| 2025 | $4,362 | $306,100 | $0 | $306,100 |
| 2024 | $4,408 | $306,100 | $0 | $306,100 |
| 2023 | $4,449 | $279,100 | $0 | $279,100 |
| 2022 | $4,463 | $263,600 | $0 | $263,600 |
| 2021 | $4,072 | $233,200 | $0 | $233,200 |
| 2020 | $3,827 | $218,700 | $0 | $218,700 |
| 2019 | $3,711 | $218,700 | $0 | $218,700 |
| 2018 | $3,604 | $204,100 | $0 | $204,100 |
| 2017 | $3,448 | $192,400 | $0 | $192,400 |
| 2016 | $3,300 | $182,200 | $0 | $182,200 |
| 2015 | $3,323 | $182,200 | $0 | $182,200 |
| 2014 | $3,235 | $171,700 | $0 | $171,700 |
Property History
| Date | Event | Price | Change | Sq Ft Price |
|---|---|---|---|---|
| 09/09/2025 09/09/25 | For Sale | $399,000 | +44.0% | $424 / Sq Ft |
| 12/02/2020 12/02/20 | Sold | $277,000 | +0.8% | $295 / Sq Ft |
| 10/20/2020 10/20/20 | Pending | -- | -- | -- |
| 10/14/2020 10/14/20 | For Sale | $274,800 | -- | $292 / Sq Ft |
Purchase History
| Date | Type | Sale Price | Title Company |
|---|---|---|---|
| Not Resolvable | $277,000 | None Available | |
| Deed | $140,000 | -- | |
| Foreclosure Deed | $168,024 | -- | |
| Deed | $130,000 | -- | |
| Deed | $84,500 | -- |
Mortgage History
| Date | Status | Loan Amount | Loan Type |
|---|---|---|---|
| Open | $243,760 | New Conventional | |
| Previous Owner | $104,000 | Purchase Money Mortgage | |
| Previous Owner | $80,250 | Purchase Money Mortgage |
Source: MLS Property Information Network (MLS PIN)
MLS Number: 73428283
APN: MEDW-000070-000000-000008-C000000-56
- 9 Sanford St
- 1 John St
- 229 Bent St
- 2 King Phillip St
- 23 Anchorage Rd
- 27 Willow Pond Cir Unit 27
- 29 Willow Pond Cir Unit 29
- 25 Willow Pond Cir Unit 25
- 19 Village St
- 0 Elm St
- 24 Vernon Rd
- 242 Farm St
- 425 Village St
- 48 Leanne Way Unit 48
- 83 River Rd
- 83 Oliver Pond Cir Unit 7
- 91 Oliver Pond Cir Unit 3
- 14 Richard Rd
- 10 Macarthur Ave
- 12 Gorwin Dr
- 2 Canal St Unit B
- 39 Main St
- 145 Main St Unit 1
- 337 Village St Unit 2a
- 2 Ellis St
- 52 Palomino Dr
- 12 Hawthorne Village Unit C
- 123 Summer St
- 10 Milliston Rd
- 809 Franklin Crossing Rd Unit 809
- 24 Winter St Unit 1
- 117 Dean Ave
- 38 Crescent St Unit 1A
- 213 Chestnut St Unit 213
- 39 Ruggles St Unit 1
- 15 Rockwood Rd Unit B
- 300 Glen Meadow Rd
- 155 E Central St Unit F
- 1135 Washington St Unit 1135B
- 301 Union St
