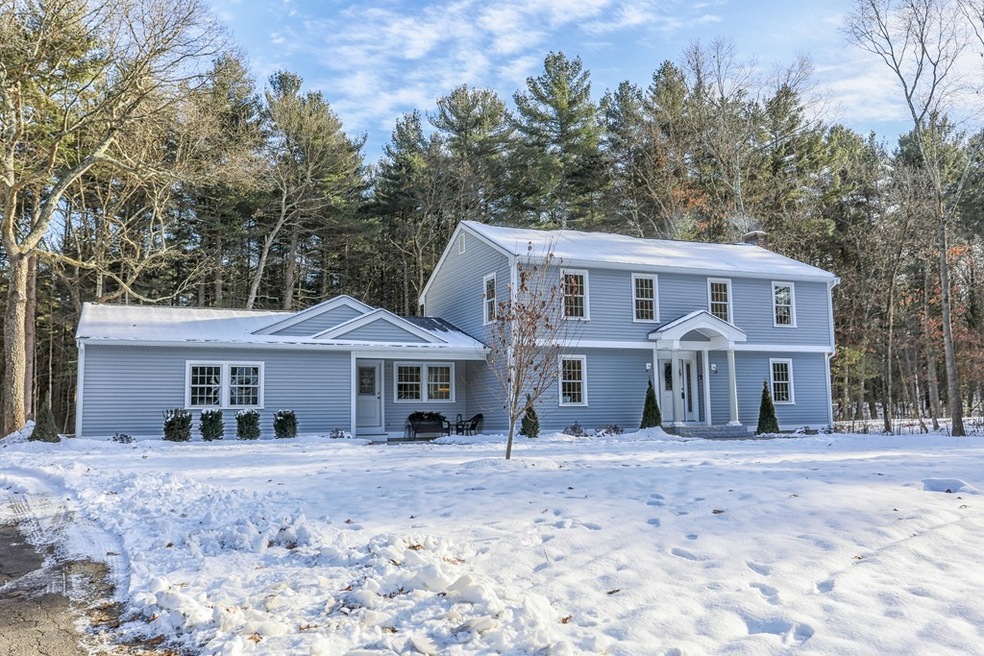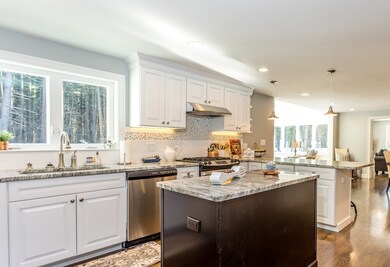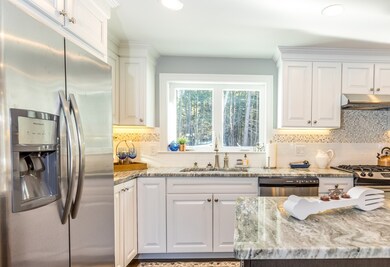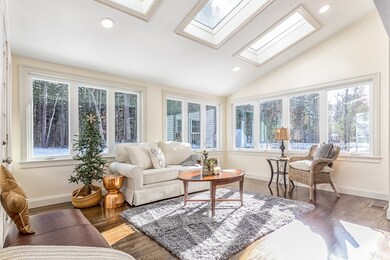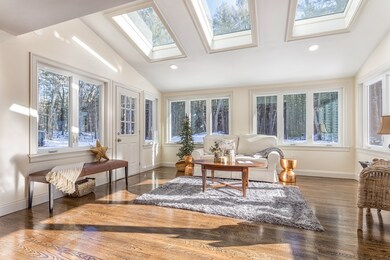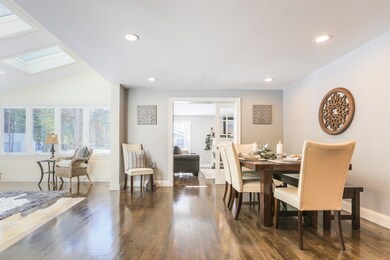
14 Saxony Dr Sudbury, MA 01776
About This Home
As of April 2018Professionally Renovated to like New Condition this Stunning 4 Bedroom Colonial with 2 Car Attached Garage is situated in sought after Neighborhood Cul De Sac. Beautiful Level Yard abutting Gray Reservation. Magnificent Remodeled Kitchen with an abundance of White Cabinetry, Granite Countertops, Striking Tile/Glass Backsplash, Center Island, Recessed Lighting and High-End Stainless Appliances. Family Room/Sun Room with 3 Walls of Glass and Hardwood Floor overlooking Private Backyard. Front to Back Fireplaced Living Room with Hardwood Floors and Recessed Lighting. Spacious Office, Great Mud Room with Built-Ins and New 1/2 Bath complete the First Floor. Master Bedroom with Walk-In Closet, Hardwood Floor, Recessed Lights and En-Suite Bathroom with Double Vanities, Tile and Marble Oversized Shower and Tile Floor. 2 New furnaces and Central Air Units, New Water Heater, 200 Amp Electrical Service. More pictures to follow
Home Details
Home Type
- Single Family
Est. Annual Taxes
- $18,640
Year Built
- 1968
Utilities
- Private Sewer
Ownership History
Purchase Details
Home Financials for this Owner
Home Financials are based on the most recent Mortgage that was taken out on this home.Purchase Details
Home Financials for this Owner
Home Financials are based on the most recent Mortgage that was taken out on this home.Purchase Details
Similar Homes in Sudbury, MA
Home Values in the Area
Average Home Value in this Area
Purchase History
| Date | Type | Sale Price | Title Company |
|---|---|---|---|
| Not Resolvable | $825,000 | -- | |
| Deed | $430,000 | -- | |
| Deed | $430,000 | -- | |
| Deed | -- | -- | |
| Deed | -- | -- | |
| Quit Claim Deed | -- | -- |
Mortgage History
| Date | Status | Loan Amount | Loan Type |
|---|---|---|---|
| Open | $637,000 | Stand Alone Refi Refinance Of Original Loan | |
| Closed | $660,000 | Unknown | |
| Previous Owner | $300,000 | Unknown | |
| Previous Owner | $510,000 | New Conventional |
Property History
| Date | Event | Price | Change | Sq Ft Price |
|---|---|---|---|---|
| 04/17/2018 04/17/18 | Sold | $825,000 | -0.6% | $298 / Sq Ft |
| 01/17/2018 01/17/18 | Pending | -- | -- | -- |
| 12/15/2017 12/15/17 | For Sale | $829,900 | +93.0% | $299 / Sq Ft |
| 07/25/2017 07/25/17 | Sold | $430,000 | 0.0% | $177 / Sq Ft |
| 05/12/2017 05/12/17 | Pending | -- | -- | -- |
| 05/08/2017 05/08/17 | For Sale | $429,900 | -- | $177 / Sq Ft |
Tax History Compared to Growth
Tax History
| Year | Tax Paid | Tax Assessment Tax Assessment Total Assessment is a certain percentage of the fair market value that is determined by local assessors to be the total taxable value of land and additions on the property. | Land | Improvement |
|---|---|---|---|---|
| 2025 | $18,640 | $1,273,200 | $461,300 | $811,900 |
| 2024 | $17,925 | $1,226,900 | $447,700 | $779,200 |
| 2023 | $16,831 | $1,067,300 | $414,500 | $652,800 |
| 2022 | $16,083 | $891,000 | $380,100 | $510,900 |
| 2021 | $15,256 | $810,200 | $380,100 | $430,100 |
| 2020 | $14,948 | $810,200 | $380,100 | $430,100 |
| 2019 | $14,511 | $810,200 | $380,100 | $430,100 |
| 2018 | $10,848 | $605,000 | $400,100 | $204,900 |
| 2017 | $10,614 | $598,300 | $395,300 | $203,000 |
| 2016 | $10,280 | $577,500 | $380,100 | $197,400 |
| 2015 | $9,838 | $559,000 | $365,300 | $193,700 |
| 2014 | $9,817 | $544,500 | $354,500 | $190,000 |
Agents Affiliated with this Home
-
L
Seller's Agent in 2018
Lesley Harries
N. B. Taylor & Co. Inc.
(508) 951-9400
10 Total Sales
-

Buyer's Agent in 2018
Donna Testa
Berkshire Hathaway HomeServices Commonwealth Real Estate
(508) 358-5802
13 Total Sales
-

Seller's Agent in 2017
Kelly Nelson
Blue Sky Realty
(508) 579-6564
73 Total Sales
Map
Source: MLS Property Information Network (MLS PIN)
MLS Number: 72264351
APN: SUDB-000007G-000000-000302
- 24 Goodnow Rd
- 47 Churchill St
- 8 Maiden Way
- 24 Fairhaven Cir
- 18 Brook Ln
- 57 Pratts Mill Rd
- 2 Woodberry Rd
- 270 Old Lancaster Rd
- 220 Old Lancaster Rd
- 401 Hudson Rd
- 377 Concord Rd
- 29 Codman Dr
- 141 Morse Rd
- 325 Peakham Rd
- 54 Phillips Rd
- 427 Concord Rd
- 5 Bostonian Way
- 45 Widow Rites Ln
- 55 Widow Rites Ln
- 51 Fox Run Rd
