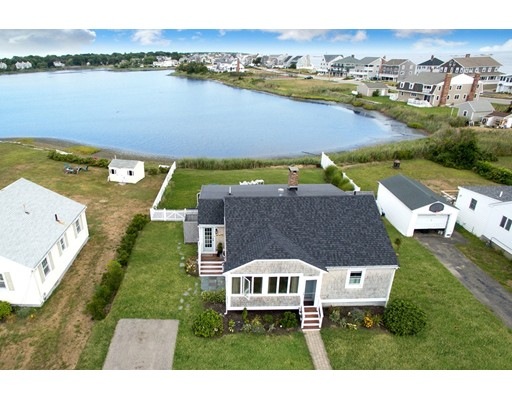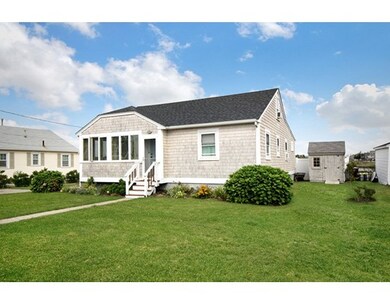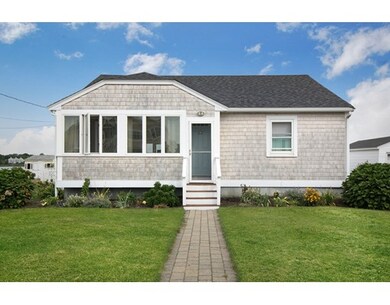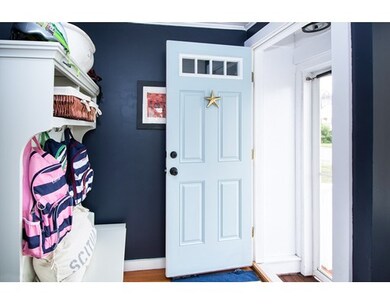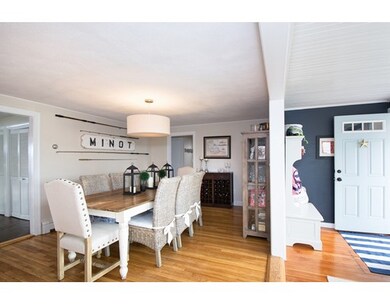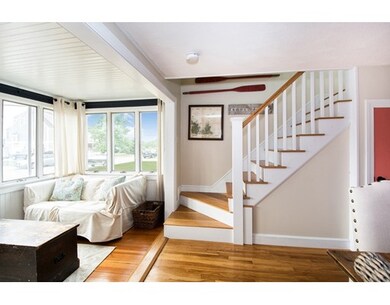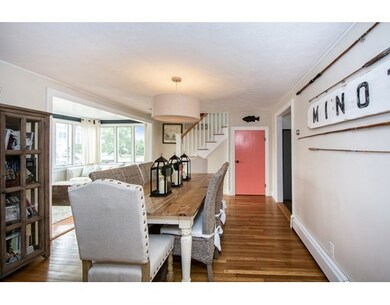
14 Seagate Cir Scituate, MA 02066
About This Home
As of October 2016BEACH LOVERS TAKE NOTICE!!! Escape to your own piece of paradise in this light and bright 3 bedroom 2 full bath home. Deeded private beach rights with views galore and tranquil sunsets over Musquashicut Pond define true South Shore living! The first floor features front to back living with kitchen,dining & family room. 2 bedrooms,2 full bathrooms and sliders leading to the newly refinished deck and your fenced in back yard with plenty of room for your kayaks & canoes! The added 2nd floor bedroom has 2 built in twin beds to maximize space and a loft perfect for homework or office space. Whether your looking for your first home, dream home or vacation home, this could be for you! Sit back,relax and enjoy the spectacular new views with each change in season!
Home Details
Home Type
Single Family
Est. Annual Taxes
$8,866
Year Built
1951
Lot Details
0
Listing Details
- Lot Description: Paved Drive, Flood Plain, Fenced/Enclosed, Level, Scenic View(s)
- Property Type: Single Family
- Other Agent: 2.50
- Lead Paint: Unknown
- Year Round: Yes
- Special Features: None
- Property Sub Type: Detached
- Year Built: 1951
Interior Features
- Appliances: Range, Dishwasher, Refrigerator, Freezer
- Fireplaces: 1
- Has Basement: No
- Fireplaces: 1
- Primary Bathroom: Yes
- Number of Rooms: 7
- Amenities: Public Transportation, Shopping, Tennis Court, Golf Course, Public School, T-Station
- Energy: Insulated Windows, Storm Windows, Storm Doors
- Flooring: Wood, Tile, Wall to Wall Carpet
- Insulation: Full
- Interior Amenities: Cable Available, Finish - Sheetrock
- Bedroom 2: Second Floor, 11X10
- Bedroom 3: Second Floor, 22X13
- Bathroom #1: First Floor
- Bathroom #2: First Floor
- Kitchen: First Floor, 17X11
- Laundry Room: First Floor
- Living Room: First Floor, 17X7
- Master Bedroom: First Floor, 12X14
- Master Bedroom Description: Bathroom - Full, Closet, Flooring - Wall to Wall Carpet, Main Level
- Dining Room: First Floor, 16X12
- Family Room: First Floor, 25X11
Exterior Features
- Roof: Rubber, Asphalt/Composition Shingles
- Waterfront Property: Yes
- Construction: Frame
- Exterior: Shingles, Wood
- Exterior Features: Deck - Wood, Storage Shed, Fenced Yard, Outdoor Shower
- Foundation: Slab
- Waterfront: Pond
- Beach Ownership: Deeded Rights
- Waterview Flag: Yes
Garage/Parking
- Parking: Off-Street
- Parking Spaces: 4
Utilities
- Cooling: Window AC
- Heating: Hot Water Baseboard, Gas
- Heat Zones: 2
- Hot Water: Natural Gas
- Utility Connections: for Gas Range, for Gas Oven
- Sewer: City/Town Sewer
- Water: City/Town Water
Schools
- Elementary School: Hatherly
- Middle School: Gates
- High School: Shs
Lot Info
- Assessor Parcel Number: M:015 B:003 L:004
- Zoning: Residentia
Multi Family
- Waterview: Ocean, Pond, Private, Walk to
Ownership History
Purchase Details
Home Financials for this Owner
Home Financials are based on the most recent Mortgage that was taken out on this home.Purchase Details
Home Financials for this Owner
Home Financials are based on the most recent Mortgage that was taken out on this home.Purchase Details
Purchase Details
Similar Homes in the area
Home Values in the Area
Average Home Value in this Area
Purchase History
| Date | Type | Sale Price | Title Company |
|---|---|---|---|
| Not Resolvable | $475,000 | -- | |
| Leasehold Conv With Agreement Of Sale Fee Purchase Hawaii | $145,000 | -- | |
| Deed | $181,500 | -- | |
| Deed | $145,000 | -- |
Mortgage History
| Date | Status | Loan Amount | Loan Type |
|---|---|---|---|
| Open | $353,000 | Stand Alone Refi Refinance Of Original Loan | |
| Closed | $375,000 | New Conventional | |
| Previous Owner | $20,000 | No Value Available | |
| Previous Owner | $123,000 | No Value Available | |
| Previous Owner | $130,500 | Purchase Money Mortgage |
Property History
| Date | Event | Price | Change | Sq Ft Price |
|---|---|---|---|---|
| 10/27/2016 10/27/16 | Sold | $475,000 | 0.0% | $346 / Sq Ft |
| 09/09/2016 09/09/16 | Pending | -- | -- | -- |
| 09/01/2016 09/01/16 | For Sale | $475,000 | +31.9% | $346 / Sq Ft |
| 09/28/2012 09/28/12 | Sold | $360,000 | -10.0% | $263 / Sq Ft |
| 09/27/2012 09/27/12 | Pending | -- | -- | -- |
| 06/30/2012 06/30/12 | For Sale | $399,900 | -- | $292 / Sq Ft |
Tax History Compared to Growth
Tax History
| Year | Tax Paid | Tax Assessment Tax Assessment Total Assessment is a certain percentage of the fair market value that is determined by local assessors to be the total taxable value of land and additions on the property. | Land | Improvement |
|---|---|---|---|---|
| 2025 | $8,866 | $887,500 | $591,300 | $296,200 |
| 2024 | $8,578 | $828,000 | $537,500 | $290,500 |
| 2023 | $8,316 | $747,200 | $488,700 | $258,500 |
| 2022 | $8,184 | $648,500 | $407,200 | $241,300 |
| 2021 | $7,894 | $592,200 | $387,800 | $204,400 |
| 2020 | $4,208 | $541,400 | $372,900 | $168,500 |
| 2019 | $6,564 | $477,700 | $316,800 | $160,900 |
| 2018 | $4,099 | $392,100 | $257,900 | $134,200 |
| 2017 | $4,884 | $346,600 | $227,000 | $119,600 |
| 2016 | $4,617 | $326,500 | $227,000 | $99,500 |
| 2015 | $4,277 | $326,500 | $227,000 | $99,500 |
Agents Affiliated with this Home
-

Seller's Agent in 2016
Frank Neer
Coldwell Banker Realty - Cohasset
(781) 775-2482
10 in this area
78 Total Sales
-

Buyer's Agent in 2016
Neagle Caffrey Team
William Raveis R.E. & Home Services
(781) 733-1208
40 in this area
72 Total Sales
-

Seller's Agent in 2012
Ita Lynch
ELITE Realty Advisors
(781) 987-1930
1 in this area
43 Total Sales
Map
Source: MLS Property Information Network (MLS PIN)
MLS Number: 72060653
APN: SCIT-000015-000003-000004
- 47 Wood Ave
- 430 Hatherly Rd
- 29 Country Club Cir
- 18A Mitchell Ave
- 21 Musquashicut Ave Unit 27
- 18 Pondview Ave Unit 1
- 18 A Mitchell Ave
- 20 Stanton Ln
- 1 Surfside Rd
- 14 Stanton Ln
- 85 Mann Hill Rd
- 590 Hatherly Rd
- 5 Cliff Estates Rd
- 15 Christopher Ln
- 63 Seaside Rd
- 28 Christopher Ln
- 89 Ann Vinal Rd
- 55 Seaside Rd
- 382 Tilden Rd
- 19 Borden Rd
