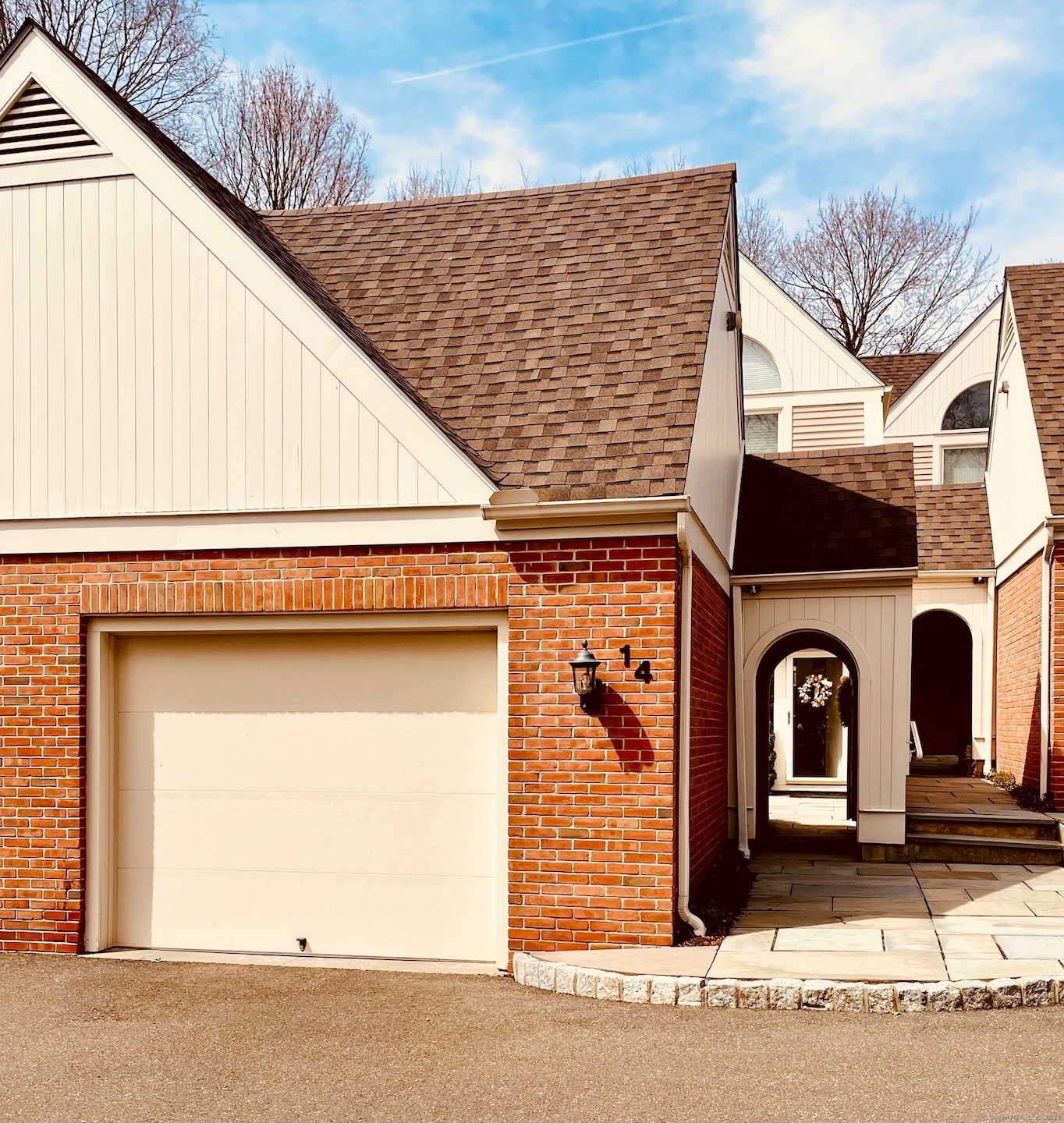
14 Sedgewick Village Ln Darien, CT 06820
Highlights
- Beach Access
- Attic
- Central Air
- Royle Elementary School Rated A
- 1 Fireplace
- Concrete Flooring
About This Home
As of July 2025Sun-filled oasis with ample privacy, yet still a convenient walk to Old Kings Market, town, train, and Tilley Pond Park. Well-maintained home with enclosed courtyard and garden area, perfect for outdoor entertaining. Eat-in kitchen, living/dining room with fireplace, 2 bedrooms with cathedral ceilings, 2.5 baths. Laundry on 2nd floor. Plenty of storage with two attics, hatch in unit and pull-down stairs in garage. Central AC. Unit is leased until 7/1.
Last Agent to Sell the Property
CT Waterfront Properties License #REB.0681263 Listed on: 04/09/2025
Property Details
Home Type
- Condominium
Est. Annual Taxes
- $8,367
Year Built
- Built in 1988
HOA Fees
- $495 Monthly HOA Fees
Parking
- 1 Car Garage
Home Design
- Frame Construction
- Wood Siding
Interior Spaces
- 1,410 Sq Ft Home
- 1 Fireplace
- Concrete Flooring
- Attic or Crawl Hatchway Insulated
Kitchen
- Electric Range
- Microwave
- Dishwasher
Bedrooms and Bathrooms
- 2 Bedrooms
Laundry
- Laundry on upper level
- Dryer
- Washer
Basement
- Basement Fills Entire Space Under The House
- Crawl Space
Outdoor Features
- Beach Access
Schools
- Royle Elementary School
- Middlesex School
- Darien High School
Utilities
- Central Air
- Heat Pump System
Listing and Financial Details
- Exclusions: Chandeliers in dining area and front hall. Kitchen eating area and primary bedroom window treatments.
- Assessor Parcel Number 104412
Community Details
Overview
- Association fees include grounds maintenance, trash pickup, snow removal, property management
- 22 Units
- Property managed by Westford
Pet Policy
- Pets Allowed
Ownership History
Purchase Details
Home Financials for this Owner
Home Financials are based on the most recent Mortgage that was taken out on this home.Purchase Details
Home Financials for this Owner
Home Financials are based on the most recent Mortgage that was taken out on this home.Purchase Details
Purchase Details
Purchase Details
Similar Home in Darien, CT
Home Values in the Area
Average Home Value in this Area
Purchase History
| Date | Type | Sale Price | Title Company |
|---|---|---|---|
| Warranty Deed | $1,060,000 | -- | |
| Deed | $495,000 | -- | |
| Quit Claim Deed | -- | -- | |
| Deed | $479,000 | -- | |
| Deed | $479,000 | -- | |
| Warranty Deed | $341,000 | -- |
Property History
| Date | Event | Price | Change | Sq Ft Price |
|---|---|---|---|---|
| 07/02/2025 07/02/25 | Sold | $1,060,000 | +6.1% | $752 / Sq Ft |
| 05/02/2025 05/02/25 | Pending | -- | -- | -- |
| 04/09/2025 04/09/25 | For Sale | $999,000 | 0.0% | $709 / Sq Ft |
| 06/07/2020 06/07/20 | Rented | $3,700 | -3.9% | -- |
| 04/17/2020 04/17/20 | Price Changed | $3,850 | -9.4% | $3 / Sq Ft |
| 04/03/2020 04/03/20 | Price Changed | $4,250 | -5.6% | $3 / Sq Ft |
| 01/31/2020 01/31/20 | For Rent | $4,500 | 0.0% | -- |
| 10/23/2019 10/23/19 | Sold | $495,000 | 0.0% | $351 / Sq Ft |
| 10/09/2019 10/09/19 | Pending | -- | -- | -- |
| 09/16/2019 09/16/19 | Price Changed | $495,000 | -17.4% | $351 / Sq Ft |
| 06/03/2019 06/03/19 | Price Changed | $599,000 | -11.3% | $425 / Sq Ft |
| 05/03/2019 05/03/19 | For Sale | $675,000 | -- | $479 / Sq Ft |
Tax History Compared to Growth
Tax History
| Year | Tax Paid | Tax Assessment Tax Assessment Total Assessment is a certain percentage of the fair market value that is determined by local assessors to be the total taxable value of land and additions on the property. | Land | Improvement |
|---|---|---|---|---|
| 2025 | $8,817 | $569,590 | $0 | $569,590 |
| 2024 | $8,367 | $569,590 | $0 | $569,590 |
| 2023 | $8,763 | $497,630 | $0 | $497,630 |
| 2022 | $8,574 | $497,630 | $0 | $497,630 |
| 2021 | $8,380 | $497,630 | $0 | $497,630 |
| 2020 | $8,141 | $497,630 | $0 | $497,630 |
| 2019 | $8,196 | $497,630 | $0 | $497,630 |
| 2018 | $7,175 | $446,180 | $0 | $446,180 |
| 2017 | $7,210 | $446,180 | $0 | $446,180 |
| 2016 | $7,036 | $446,180 | $0 | $446,180 |
| 2015 | $6,849 | $446,180 | $0 | $446,180 |
| 2014 | $6,697 | $446,180 | $0 | $446,180 |
Agents Affiliated with this Home
-
J
Seller's Agent in 2025
John Tibbets
CT Waterfront Properties
-
Z
Buyer's Agent in 2025
Zoe Hamann
Compass Connecticut, LLC
-
N
Seller's Agent in 2019
Nancy R Dauk
Compass Connecticut, LLC
Map
Source: SmartMLS
MLS Number: 24087229
APN: DARI-000016-000000-000089-000016
- 10 Pine Brook Ln
- 20 Locust Hill Rd
- 11 Cedar Gate Rd
- 74 Brookside Rd
- 64 Old Kings Hwy S
- 71 West Ave
- 4 Old Stone Rd
- 3 Andrews Dr
- 51 Hale Ln Unit 51
- 28 Great Hill Rd
- 109 West Ave
- 2 Knollwood Ln
- 12 Driftway Ln
- 4 Rabbit Ln
- 177 Old Kings Hwy N
- 128 West Ave
- 9 Point o Woods Rd S
- 202 Mansfield Ave
- 1 Fox Hill Ln
- 14 5 Mile River Rd
