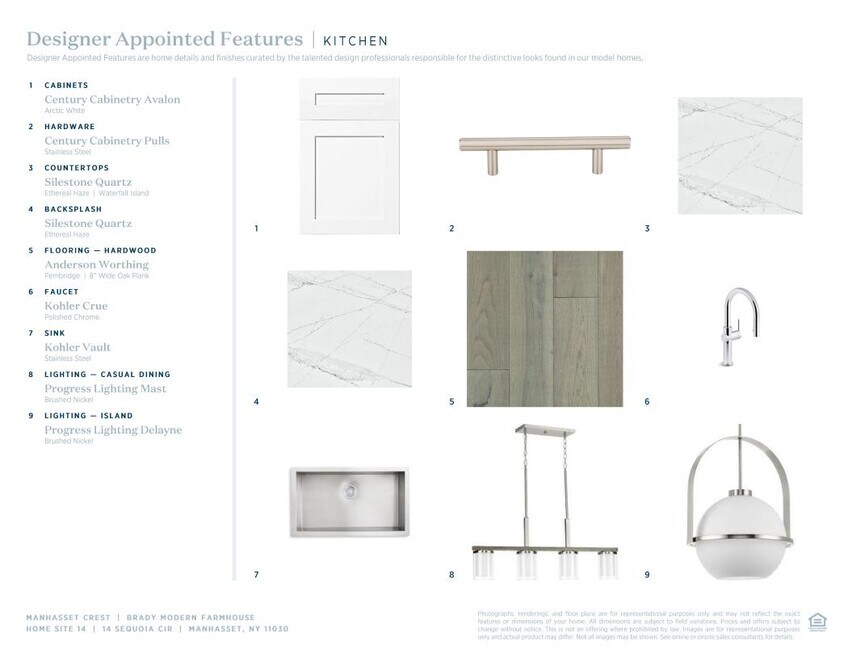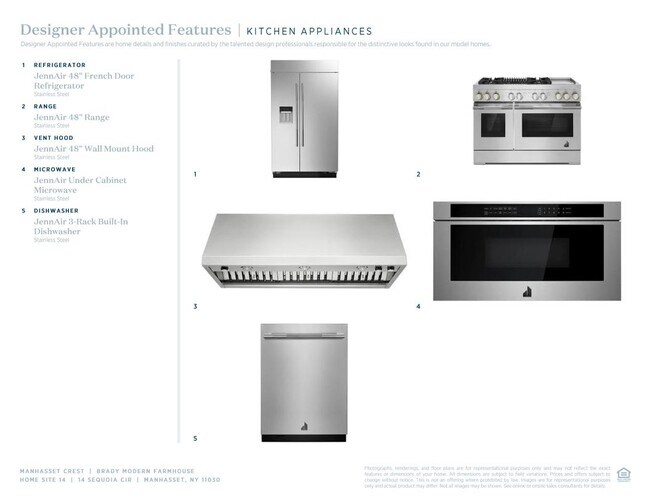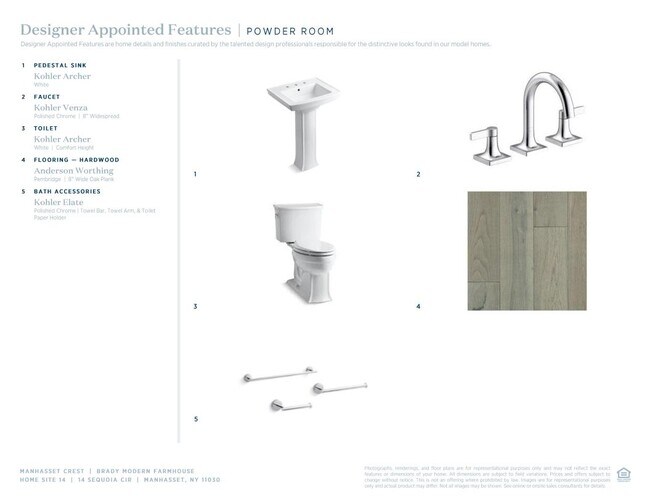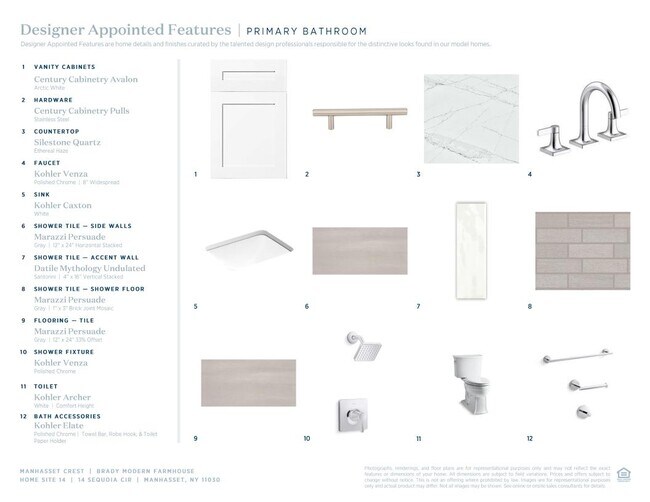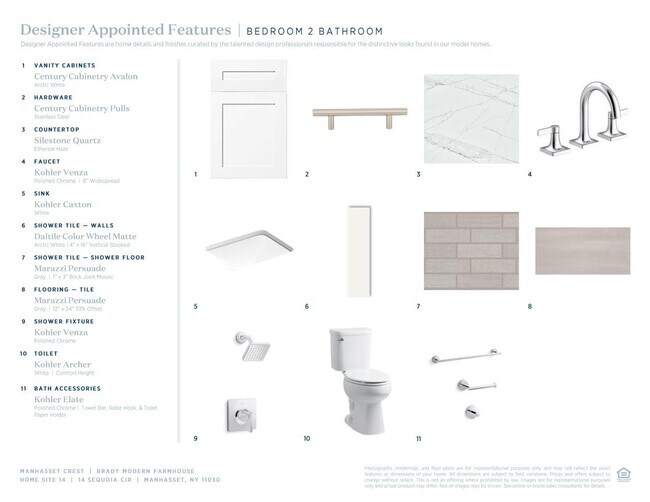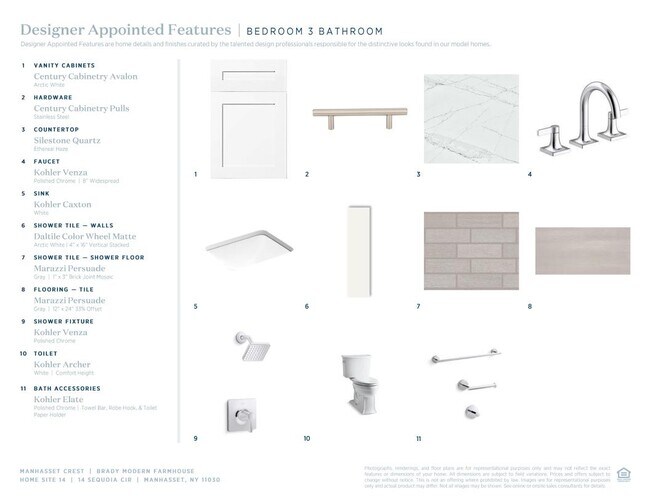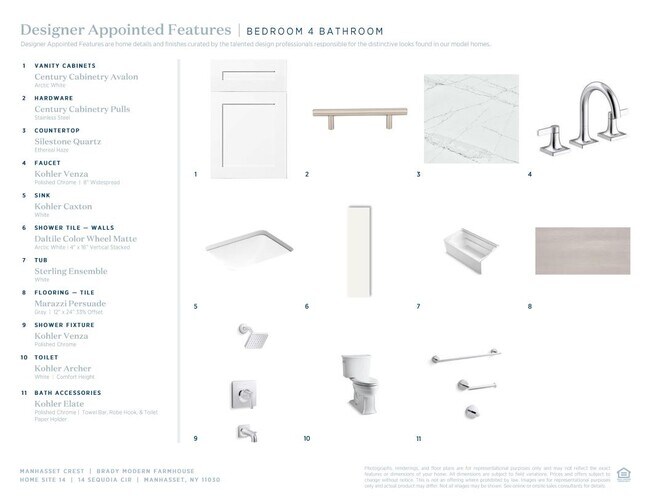
Estimated payment $24,471/month
Total Views
512
6
Beds
6.5
Baths
6,049
Sq Ft
$659
Price per Sq Ft
Highlights
- New Construction
- Gated Community
- Dining Room
- Manhasset Secondary School Rated A+
- Clubhouse
About This Home
Modern luxury meets elegant design in this stunning quick move-in home. The open-concept living level is perfect for everyday living and entertaining. The gourmet kitchen boasts a large center island, a walk-in pantry, and overlooks the casual dining area. The first-floor office can be suited to fit your lifestyle. The appealing primary bedroom suite boasts a lavish bath and dual walk-in closets. A large loft space on the second floor creates an abundance of living options that are perfect for the way you live. Gorgeous designer finishes highlight every room in this home. Disclaimer: Photos are images only and should not be relied upon to confirm applicable features.
Home Details
Home Type
- Single Family
Parking
- 2 Car Garage
Home Design
- New Construction
Interior Spaces
- 2-Story Property
- Dining Room
Bedrooms and Bathrooms
- 6 Bedrooms
Community Details
Amenities
- Clubhouse
- Lounge
Security
- Gated Community
Map
Other Move In Ready Homes in Manhasset Crest
About the Builder
Toll Brothers is a publicly traded homebuilding company recognized for designing and constructing luxury residential communities across the United States. Founded in 1967, the company develops single-family homes, townhomes, and condominiums, often complemented by resort-style amenities. Toll Brothers also engages in urban high-rise projects and master-planned communities, catering to a range of lifestyle preferences. In addition to homebuilding, the company provides mortgage, title, and insurance services through its subsidiaries, offering a comprehensive approach to the homebuying process. Headquartered in Fort Washington, Pennsylvania, Toll Brothers operates in numerous states and is listed on the New York Stock Exchange under the ticker symbol TOL. The company emphasizes architectural design, quality construction, and customer-focused services, maintaining a strong presence in both suburban and urban markets.
Frequently Asked Questions
How many homes are planned at Manhasset Crest
What are the HOA fees at Manhasset Crest?
How many move-in ready homes are available at Manhasset Crest?
Nearby Homes
Your Personal Tour Guide
Ask me questions while you tour the home.
