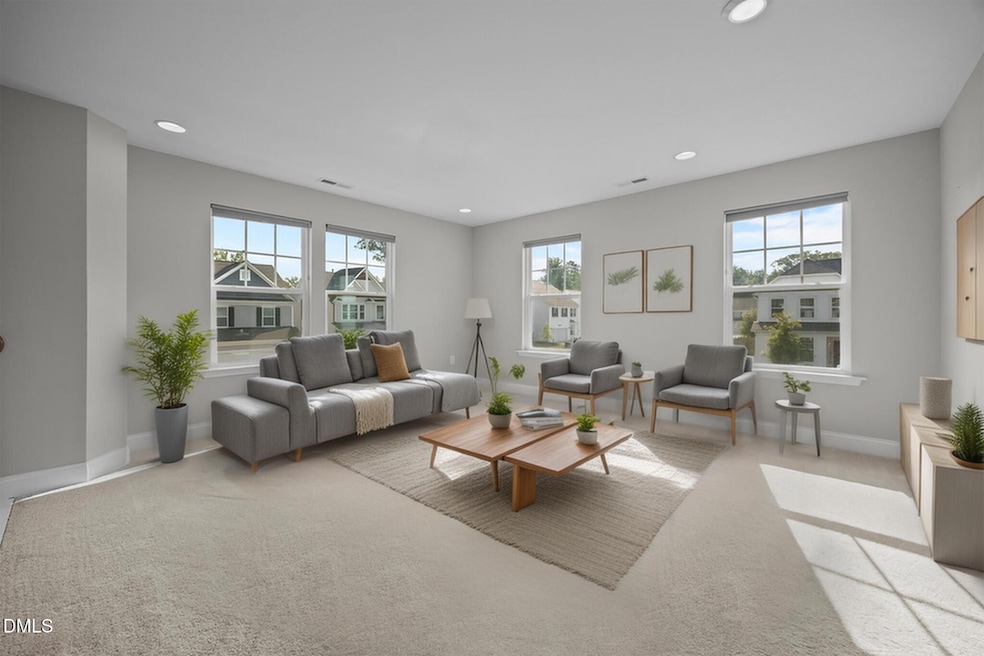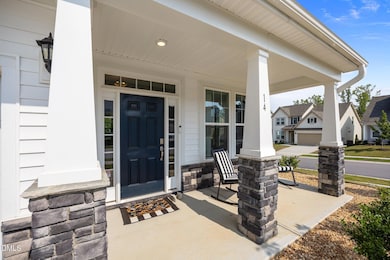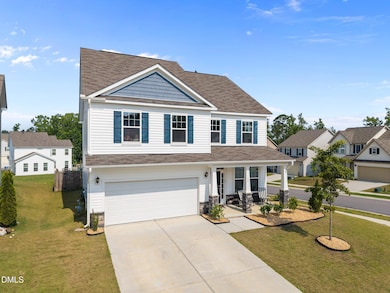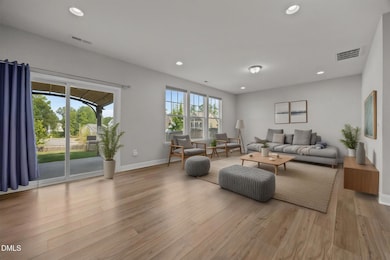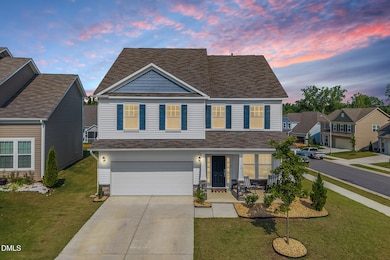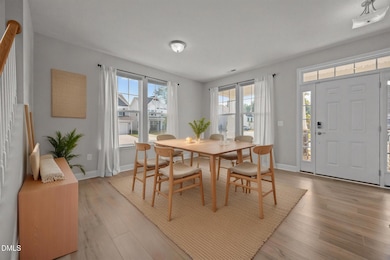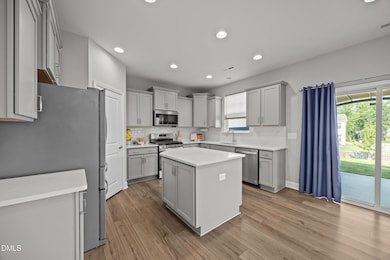14 Shady Oaks Rd Angier, NC 27501
Estimated payment $2,188/month
Highlights
- Open Floorplan
- Transitional Architecture
- Corner Lot
- Northwestern High School Rated 9+
- Loft
- High Ceiling
About This Home
Don't miss your chance to own this better than new home nestled in the welcoming Neills Pointe community. This gorgeous home boasts an open concept main level which flows seamlessly from the dining room, through the kitchen, to the family room. The kitchen is highlighted by quartz countertops, a tile backsplash and stainless steel appliances. The second floor features an expansive loft area that can be used as a secondary living area, workspace or playroom. The expansive primary suite features a tray ceiling, an en-suite bath and a generous walk-in closet. You'll enjoy the small town scene living minutes from downtown Angier with dining, shopping, and the famous Crepe Myrtle Festival right around the corner. This neighborhood also can't be beat for quick access to Fuquay Varina, and its proximity to future bypass routes will make commuting to the Triangle a breeze. Book your showing today!
Home Details
Home Type
- Single Family
Est. Annual Taxes
- $4,038
Year Built
- Built in 2022
Lot Details
- 8,276 Sq Ft Lot
- Corner Lot
- Back Yard Fenced
- Property is zoned R-6 Residential
HOA Fees
- $37 Monthly HOA Fees
Parking
- 2 Car Attached Garage
- Garage Door Opener
- 2 Open Parking Spaces
Home Design
- Transitional Architecture
- Traditional Architecture
- Brick or Stone Mason
- Slab Foundation
- Shingle Roof
- Asphalt Roof
- Shake Siding
- Vinyl Siding
- Stone
Interior Spaces
- 2,459 Sq Ft Home
- 2-Story Property
- Open Floorplan
- Tray Ceiling
- Smooth Ceilings
- High Ceiling
- Recessed Lighting
- Family Room
- Living Room
- Dining Room
- Loft
- Storage
- Fire and Smoke Detector
Kitchen
- Gas Oven
- Gas Range
- Range Hood
- Microwave
- Dishwasher
- Kitchen Island
- Quartz Countertops
- Disposal
Flooring
- Carpet
- Luxury Vinyl Tile
Bedrooms and Bathrooms
- 3 Bedrooms
- Primary bedroom located on second floor
- Walk-In Closet
- Double Vanity
- Private Water Closet
- Bathtub with Shower
- Walk-in Shower
Laundry
- Laundry Room
- Laundry on lower level
Attic
- Pull Down Stairs to Attic
- Unfinished Attic
Outdoor Features
- Patio
- Rain Gutters
- Front Porch
Schools
- Angier Elementary School
- Harnett Central Middle School
- Harnett Central High School
Utilities
- Forced Air Zoned Heating and Cooling System
- Heating System Uses Natural Gas
- Electric Water Heater
Listing and Financial Details
- Assessor Parcel Number 040664 0083 38
Community Details
Overview
- Association fees include storm water maintenance
- Neills Pointe HOA c/o Charleston Management Association, Phone Number (919) 847-3003
- Built by DRB Group North Carolina LLC
- Neills Pointe Subdivision, Devon Floorplan
Recreation
- Trails
Map
Home Values in the Area
Average Home Value in this Area
Tax History
| Year | Tax Paid | Tax Assessment Tax Assessment Total Assessment is a certain percentage of the fair market value that is determined by local assessors to be the total taxable value of land and additions on the property. | Land | Improvement |
|---|---|---|---|---|
| 2025 | $4,038 | $339,012 | $0 | $0 |
| 2024 | $4,038 | $339,012 | $0 | $0 |
| 2023 | $4,004 | $339,012 | $0 | $0 |
| 2022 | $392 | $33,940 | $0 | $0 |
Property History
| Date | Event | Price | List to Sale | Price per Sq Ft |
|---|---|---|---|---|
| 11/21/2025 11/21/25 | Price Changed | $345,000 | -1.1% | $140 / Sq Ft |
| 11/07/2025 11/07/25 | Price Changed | $349,000 | -0.3% | $142 / Sq Ft |
| 10/04/2025 10/04/25 | For Sale | $350,000 | -- | $142 / Sq Ft |
Purchase History
| Date | Type | Sale Price | Title Company |
|---|---|---|---|
| Special Warranty Deed | $398,000 | None Listed On Document | |
| Deed | -- | -- |
Mortgage History
| Date | Status | Loan Amount | Loan Type |
|---|---|---|---|
| Previous Owner | $304,200 | New Conventional |
Source: Doorify MLS
MLS Number: 10125823
APN: 040664 0083 38
- 17 Spring Crest Dr Unit 68
- 170 Creekhaven Dr
- 78 Creekhaven Dr Unit 79
- Elmhurst Plan at Neill's Pointe
- Middleton Plan at Neill's Pointe
- Devon Plan at Neill's Pointe
- Bordeaux Plan at
- Merlot Plan at
- Millhaven Plan at
- Callaway Plan at
- Malbec Plan at
- Drayton Plan at Neill's Pointe
- Cameron Plan at Neill's Pointe
- Malbec Plan at Neill's Pointe
- 198 Creekhaven Dr
- 86 Brooklynn Trail Ct
- 116 Brooklynn Trail
- 86 Brooklynn Trail
- The Redbud Plan at Neill's Pointe
- The Poppy Plan at Neill's Pointe
- 240 Steel Springs Ln
- 132 Montasel Ct
- 167 Shelly Dr
- 80 N Dunn St Unit 80
- 342 Massengill Pond Rd
- 244 Chateau Way
- 232 Chateau Way
- 351 E Williams St
- 79 Kerrylane Dr
- 1037 Red Finch Way
- 1021 Red Finch Way
- 232 Whetstone Dr
- 84 Blossom Field Way
- 78 Blossom Field Way
- 844 Bellewood Gardens Dr
- 612 Roy Adams Rd
- 933 Glowing Star Ln
- 941 Glowing Star Ln
- 710 White Birch Ln
- 676 White Birch Ln
