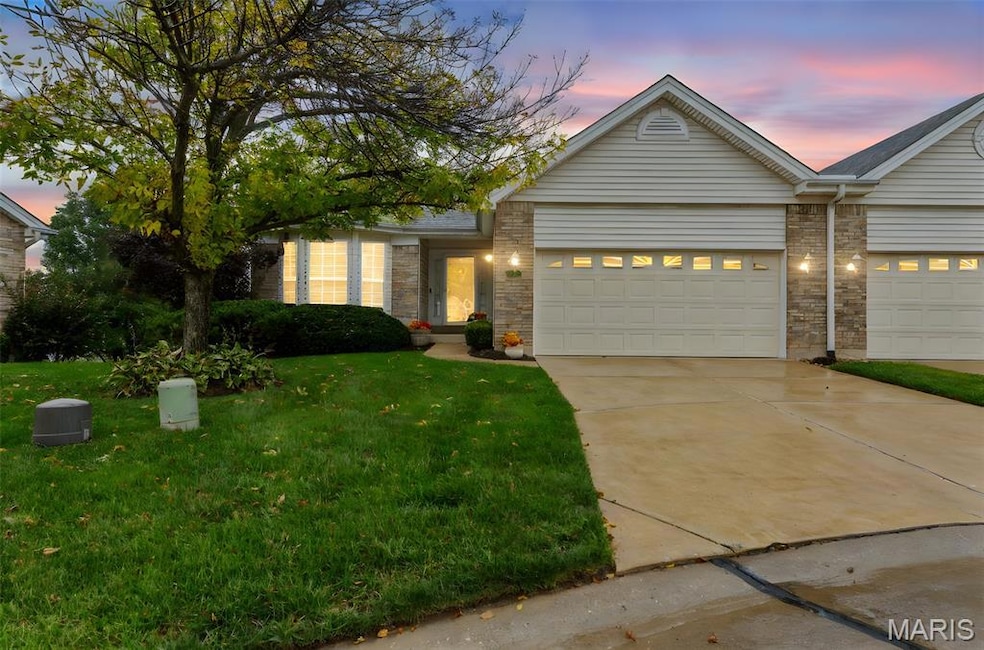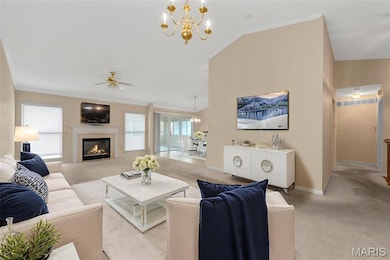14 Shasta Pointe Ct Unit 49A Saint Charles, MO 63301
Old Town Saint Charles NeighborhoodEstimated payment $2,087/month
Highlights
- Vaulted Ceiling
- Great Room with Fireplace
- Cul-De-Sac
- Ranch Style House
- Breakfast Room
- 2 Car Attached Garage
About This Home
Beautiful Catalina II Model end-unit villa offering the perfect blend of comfort, style, and convenience! This spacious single-family attached home features an open floor plan with vaulted ceilings throughout the great room, kitchen, breakfast room, master suite, and bath — creating a bright and airy feel. Enjoy charming bay windows in the front room and dining area, a cozy fireplace in the great room, and easy access to the outdoors through a 9’ patio door leading to your private enclsoed deck. The main floor laundry adds convenience, while the walk-out basement with rough-in for a future bath offers plenty of potential for added living space. Located on the ground level and an end unit, this home provides both privacy and natural light — truly move-in ready and full of possibilities!
Property Details
Home Type
- Multi-Family
Est. Annual Taxes
- $3,112
Year Built
- Built in 1999
Lot Details
- Cul-De-Sac
HOA Fees
- $250 Monthly HOA Fees
Parking
- 2 Car Attached Garage
Home Design
- Ranch Style House
- Villa
- Property Attached
- Architectural Shingle Roof
- Vinyl Siding
Interior Spaces
- 1,496 Sq Ft Home
- Crown Molding
- Vaulted Ceiling
- Ceiling Fan
- Panel Doors
- Great Room with Fireplace
- Breakfast Room
- Laundry on main level
Kitchen
- Breakfast Bar
- Electric Cooktop
- Microwave
- Dishwasher
- Disposal
Flooring
- Carpet
- Ceramic Tile
Bedrooms and Bathrooms
- 2 Bedrooms
- 2 Full Bathrooms
Unfinished Basement
- Walk-Out Basement
- 9 Foot Basement Ceiling Height
- Rough-In Basement Bathroom
Schools
- Coverdell Elem. Elementary School
- Jefferson / Hardin Middle School
- St. Charles High School
Utilities
- Forced Air Heating and Cooling System
- 220 Volts
- Cable TV Available
Community Details
- Association fees include insurance, ground maintenance, management, snow removal
- 88 Units
- Summit Pointe Association
Listing and Financial Details
- Assessor Parcel Number 6-0001-8106-00-049A.0000000
Map
Home Values in the Area
Average Home Value in this Area
Property History
| Date | Event | Price | List to Sale | Price per Sq Ft |
|---|---|---|---|---|
| 11/14/2025 11/14/25 | Price Changed | $299,900 | -4.8% | $200 / Sq Ft |
| 10/29/2025 10/29/25 | For Sale | $314,900 | -- | $210 / Sq Ft |
Source: MARIS MLS
MLS Number: MIS25072569
- 3534 Elm Point Rd
- 413 Ken Dr
- 3423 Hilltop Dr
- 154 Shelburne Dr
- 36 Shady Elm Ct
- 28 Shady Elm Ct
- 31 Shady Elm Ct
- 1016 Bellevaux Place
- 3 Sterling at Elm Crossing
- 3 Aspen at Elm Crossing
- 3 Ashford at Elm Crossing
- 105 Hunters Ridge
- 151 Hunters Ridge
- 912 Indian Hills Dr
- 401 Hunters Ridge
- 820 Woodside Ln
- 3109 Powder Horn Trail
- 3132 Duquette Dr
- 2900 Headland Dr
- 4362 Hineman Dr
- 121 Cole Blvd
- 3105 Hawk Dr
- 3105 Timberlodge Landing
- 317 S Pam Ave
- 3000 Pirogue St
- 2946 Mayer Dr
- 900 Parkcrest Dr
- 1016 Kilderkin Way
- 3305 Stowe Landing
- 3248 Charlestowne Crossing Dr
- 3265 Simeon Bunker St
- 835 Cole Blvd
- 3275 Simeon Bunker St
- 3653 Arpent St Unit 4
- 3441 MacKey Wherry St
- 3256 Domain St
- 3301 Domain St
- 3312 Civic Green Dr
- 1900 W Clark St
- 3301 N Mester St







