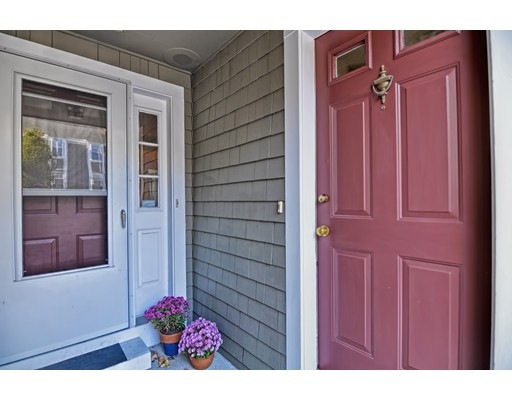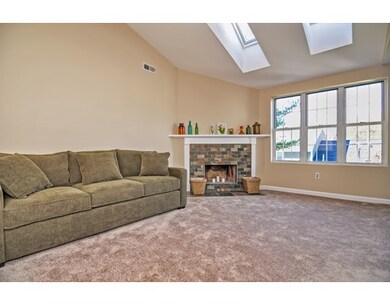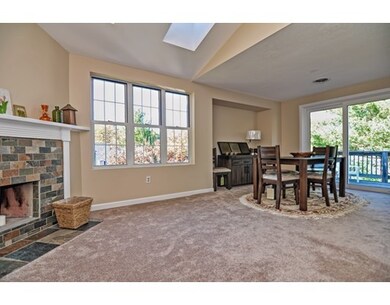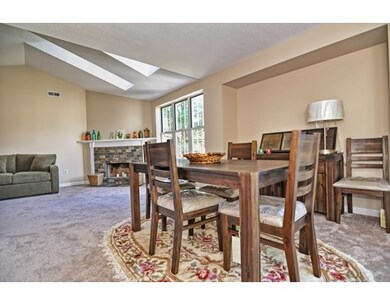
14 Shaw Farm Rd Unit 14 Canton, MA 02021
About This Home
As of December 2016A rare opportunity to own in the Village at Shaw Farm.This upper level end unit has many updates & is move in ready.Just steps from your assigned parking space you enter up into the den area that is ideal for use as a home office or sitting room & offers the convenience of double closets.Proceed into the spacious & open living room that boasts a wood burning fireplace & cathedral ceilings with skylights that capture the afternoon sun.The living room flows into the formal dining room which has sliders that lead to the homes deck providing tremendous views of & access to the park like grounds that lead to the complexes club house & inground pool.The well appointed eat in kitchen has upgraded cabinetry,quartz countertops & newer appliances.The master bedroom offers generous closet space & updated en-suite bath.There is also a 2nd bedroom,&2nd full bath.The heat pump is newer & additional insulation has been added & there is in unit laundry AND a FULL basement! Make your offer today!
Property Details
Home Type
Condominium
Est. Annual Taxes
$4,319
Year Built
1983
Lot Details
0
Listing Details
- Unit Level: 2
- Unit Placement: Upper, End
- Property Type: Condominium/Co-Op
- Restrictions: RV/Boat/Trailer, Other (See Remarks)
- Special Features: None
- Property Sub Type: Condos
- Year Built: 1983
Interior Features
- Appliances: Range, Dishwasher, Disposal, Microwave, Refrigerator, Washer, Dryer
- Fireplaces: 1
- Has Basement: Yes
- Fireplaces: 1
- Primary Bathroom: Yes
- Number of Rooms: 6
- Amenities: Public Transportation, Shopping, Swimming Pool, Park
- Electric: Circuit Breakers
- Energy: Insulated Windows, Storm Doors
- Interior Amenities: Cable Available
- Bedroom 2: Second Floor
- Bathroom #1: Second Floor
- Bathroom #2: Second Floor
- Kitchen: Second Floor
- Laundry Room: Second Floor
- Living Room: Second Floor
- Master Bedroom: Second Floor
- Master Bedroom Description: Bathroom - Full, Closet, Flooring - Wall to Wall Carpet
- Dining Room: Second Floor
- Oth1 Room Name: Den
- Oth1 Dscrp: Closet, Flooring - Wall to Wall Carpet
- Oth1 Level: Second Floor
- No Living Levels: 1
Exterior Features
- Roof: Asphalt/Fiberglass Shingles
- Exterior: Wood
- Exterior Unit Features: Deck, Professional Landscaping
- Pool Description: Inground
Garage/Parking
- Parking: Off-Street, Guest, Deeded
- Parking Spaces: 2
Utilities
- Cooling: Central Air, Heat Pump
- Heating: Forced Air, Heat Pump
- Cooling Zones: 1
- Heat Zones: 1
- Utility Connections: for Electric Range, for Electric Dryer, Washer Hookup
- Sewer: City/Town Sewer
- Water: City/Town Water
Condo/Co-op/Association
- Condominium Name: The Village at Shaw Farm
- Association Fee Includes: Water, Sewer, Master Insurance, Swimming Pool, Exterior Maintenance, Road Maintenance, Landscaping, Snow Removal, Clubroom, Refuse Removal
- Association Pool: Yes
- Management: Professional - Off Site
- Pets Allowed: Yes
- No Units: 87
- Unit Building: 14
Fee Information
- Fee Interval: Monthly
Lot Info
- Assessor Parcel Number: M:57 P:99-014
- Zoning: SRB
Ownership History
Purchase Details
Home Financials for this Owner
Home Financials are based on the most recent Mortgage that was taken out on this home.Purchase Details
Home Financials for this Owner
Home Financials are based on the most recent Mortgage that was taken out on this home.Purchase Details
Home Financials for this Owner
Home Financials are based on the most recent Mortgage that was taken out on this home.Similar Homes in Canton, MA
Home Values in the Area
Average Home Value in this Area
Purchase History
| Date | Type | Sale Price | Title Company |
|---|---|---|---|
| Deed | $285,000 | -- | |
| Land Court Massachusetts | $186,000 | -- | |
| Deed | $128,000 | -- |
Mortgage History
| Date | Status | Loan Amount | Loan Type |
|---|---|---|---|
| Open | $228,000 | New Conventional | |
| Previous Owner | $136,000 | Purchase Money Mortgage | |
| Previous Owner | $118,000 | Purchase Money Mortgage |
Property History
| Date | Event | Price | Change | Sq Ft Price |
|---|---|---|---|---|
| 07/08/2025 07/08/25 | Pending | -- | -- | -- |
| 06/26/2025 06/26/25 | For Sale | $459,900 | +61.4% | $367 / Sq Ft |
| 12/29/2016 12/29/16 | Sold | $285,000 | -8.0% | $228 / Sq Ft |
| 11/16/2016 11/16/16 | Pending | -- | -- | -- |
| 11/02/2016 11/02/16 | For Sale | $309,900 | -- | $248 / Sq Ft |
Tax History Compared to Growth
Tax History
| Year | Tax Paid | Tax Assessment Tax Assessment Total Assessment is a certain percentage of the fair market value that is determined by local assessors to be the total taxable value of land and additions on the property. | Land | Improvement |
|---|---|---|---|---|
| 2025 | $4,319 | $436,700 | $0 | $436,700 |
| 2024 | $4,234 | $424,700 | $0 | $424,700 |
| 2023 | $3,893 | $368,300 | $0 | $368,300 |
| 2022 | $3,873 | $341,200 | $0 | $341,200 |
| 2021 | $3,936 | $322,600 | $0 | $322,600 |
| 2020 | $3,795 | $310,300 | $0 | $310,300 |
| 2019 | $3,668 | $295,800 | $0 | $295,800 |
| 2018 | $3,442 | $277,100 | $0 | $277,100 |
| 2017 | $3,369 | $263,400 | $0 | $263,400 |
| 2016 | $3,091 | $241,700 | $0 | $241,700 |
| 2015 | $2,915 | $227,400 | $0 | $227,400 |
Agents Affiliated with this Home
-

Seller's Agent in 2025
Coleen Polillio
William Raveis R.E. & Home Services
(781) 727-2223
3 in this area
129 Total Sales
-

Seller's Agent in 2016
Steve Callahan
Steve Callahan Realty LLC
(781) 352-2356
4 in this area
44 Total Sales
-

Buyer's Agent in 2016
William Patterson
Craft Realty
(857) 829-2449
65 Total Sales
Map
Source: MLS Property Information Network (MLS PIN)
MLS Number: 72089005
APN: CANT-000057-000000-000099-000014
- 48 Will Dr Unit 72
- 141 Shaw Farm Rd Unit 141
- 5 Union Ln
- 1049 Pleasant St
- 23 Pine St Unit K
- 148 Carey Cir
- 21 Pine St Unit K
- 545 Pearl St
- 859 Pleasant St
- 112 Stoughton St
- 248 Greenbrook Dr
- 214 Greenbrook Dr
- 30 Amherst Rd
- 8 Cottonwood Dr
- 38 Kenmore Rd
- 16 Fencourt Rd
- 40 Elderwood Dr
- 109 Greenbrook Dr Unit 109
- 111 Ralph Mann Dr
- 56 Station St






