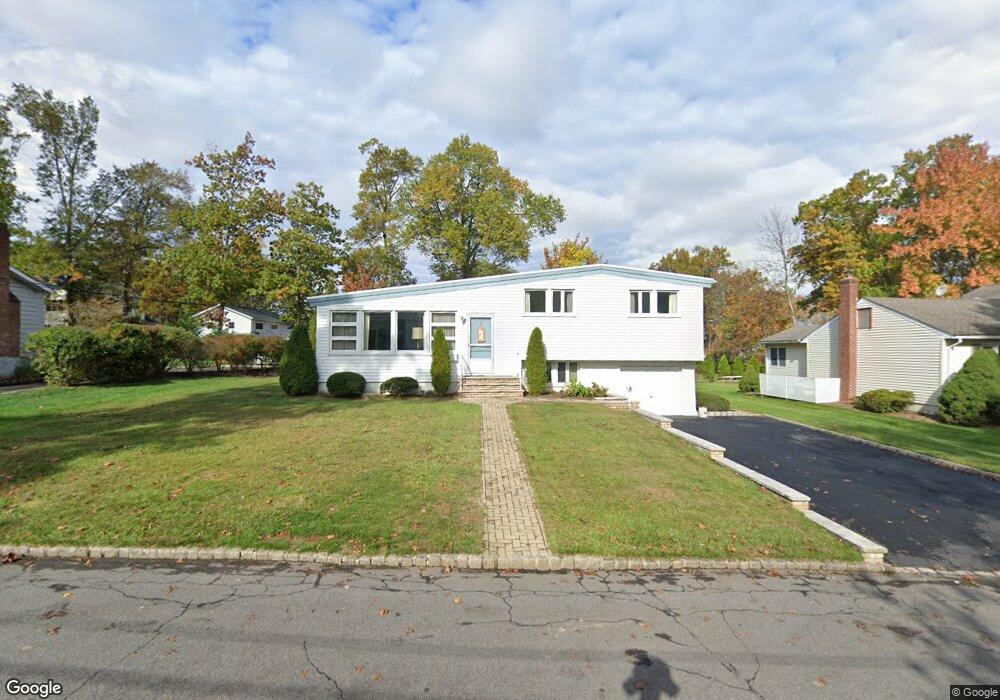14 Sheridan Rd Summit, NJ 07901
Estimated Value: $932,502 - $1,390,000
3
Beds
2
Baths
1,417
Sq Ft
$804/Sq Ft
Est. Value
About This Home
This home is located at 14 Sheridan Rd, Summit, NJ 07901 and is currently estimated at $1,139,376, approximately $804 per square foot. 14 Sheridan Rd is a home located in Union County with nearby schools including L C Johnson Summit Middle School, Summit Sr High School, and Kent Place School.
Ownership History
Date
Name
Owned For
Owner Type
Purchase Details
Closed on
Mar 13, 2023
Sold by
Ungar Lisa A
Bought by
14 Sheridan Road Llc
Current Estimated Value
Purchase Details
Closed on
Aug 5, 2022
Sold by
Ungar Marianne T
Bought by
Ungar Lisa A
Create a Home Valuation Report for This Property
The Home Valuation Report is an in-depth analysis detailing your home's value as well as a comparison with similar homes in the area
Home Values in the Area
Average Home Value in this Area
Purchase History
| Date | Buyer | Sale Price | Title Company |
|---|---|---|---|
| 14 Sheridan Road Llc | -- | -- | |
| 14 Sheridan Road Llc | -- | None Listed On Document | |
| Ungar Lisa A | -- | -- | |
| Ungar Lisa A | -- | None Listed On Document |
Source: Public Records
Tax History Compared to Growth
Tax History
| Year | Tax Paid | Tax Assessment Tax Assessment Total Assessment is a certain percentage of the fair market value that is determined by local assessors to be the total taxable value of land and additions on the property. | Land | Improvement |
|---|---|---|---|---|
| 2025 | $13,242 | $304,000 | $142,600 | $161,400 |
| 2024 | $9,204 | $304,000 | $142,600 | $161,400 |
| 2023 | $9,204 | $212,700 | $142,600 | $70,100 |
| 2022 | $9,110 | $212,700 | $142,600 | $70,100 |
| 2021 | $9,182 | $212,700 | $142,600 | $70,100 |
| 2020 | $9,274 | $212,700 | $142,600 | $70,100 |
| 2019 | $9,284 | $212,700 | $142,600 | $70,100 |
| 2018 | $9,225 | $212,700 | $142,600 | $70,100 |
| 2017 | $9,284 | $212,700 | $142,600 | $70,100 |
| 2016 | $9,148 | $212,700 | $142,600 | $70,100 |
| 2015 | $8,970 | $212,700 | $142,600 | $70,100 |
| 2014 | $8,738 | $212,700 | $142,600 | $70,100 |
Source: Public Records
Map
Nearby Homes
- 475 Morris Ave
- 16 Lowell Ave
- 22 Bedford Rd
- 37 Wade Dr
- 37 Plain St
- 166 Colonial Rd
- 390 Morris Ave Unit 35
- 50 Bellevue Ave
- 115 Beechwood Rd
- 27 Beekman Rd
- 33 Cromwell Pkwy
- 2 Rose Ln
- 23 Euclid Ave
- 57 Parrott Mill Rd
- 30 Wildwood Ln
- 7 Carleen Ct
- 50 Parmley Place Unit 203
- 14 Schindler Ct Unit F27
- 181 Summit Ave
- 9 Schindler Ct
