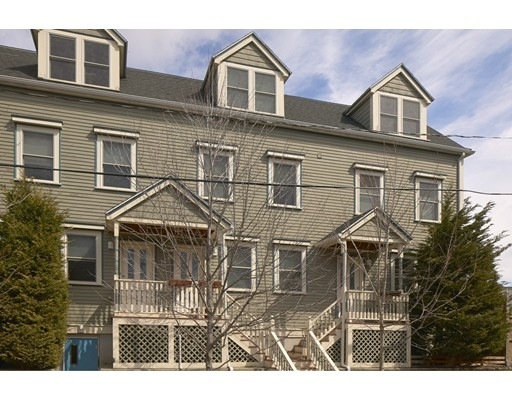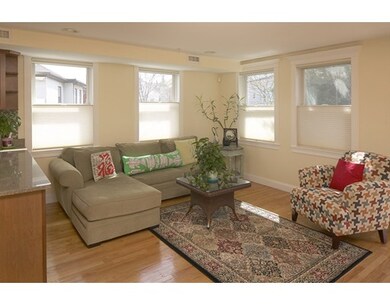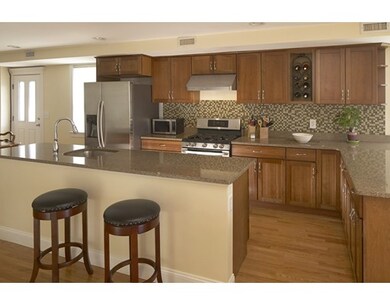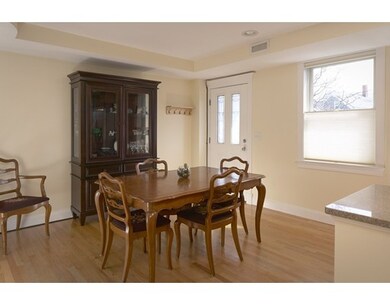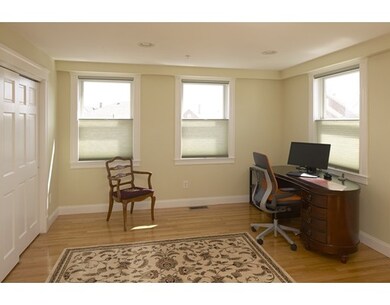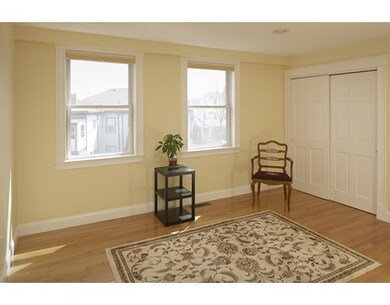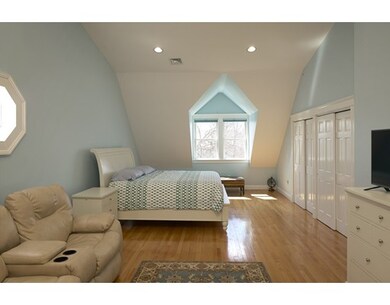
14 Sherman Ct Unit 14 Somerville, MA 02145
Winter Hill NeighborhoodAbout This Home
As of August 2021Spacious 3 bedroom, 2.5 bathroom corner end unit townhouse (2004) set back from street is a true urban oasis! Enjoy an inviting open floor plan on the main living level, with comfortable living room, cook's kitchen and larger dining area, with a door that opens onto your own private deck! Good size bedrooms are located at either end of the second floor, with a full bath and laundry in between. Discover a massive master bedroom suite on the top floor, with separate sitting area and vaulted ceilings, gas fireplace, ample closet space and full bath en suite. Highlights here include Lennox 2-zone 98% efficient HVAC (2014) with app control; newer stainless steel appliances & exterior vent hood (2014); brand new (2016) hot water tank; alarm system. There is also designated garage parking for TWO cars side-by-side and ample private lockable storage, ideal for bikes. Common patio is perfect for summer entertaining. WalkScore 85 - "Very Walkable." - enjoy easy access to all the squares and 93.
Property Details
Home Type
Condominium
Year Built
2004
Lot Details
0
Listing Details
- Unit Level: 1
- Unit Placement: End, Corner, Back
- Property Type: Condominium/Co-Op
- Other Agent: 2.50
- Year Round: Yes
- Special Features: None
- Property Sub Type: Condos
- Year Built: 2004
Interior Features
- Appliances: Disposal, Microwave, Washer, Dryer, Refrigerator - ENERGY STAR, Dishwasher - ENERGY STAR, Range - ENERGY STAR
- Fireplaces: 1
- Has Basement: No
- Fireplaces: 1
- Number of Rooms: 6
- Amenities: Public Transportation, Shopping, Park, Highway Access
- Electric: Circuit Breakers
- Energy: Insulated Windows
- Flooring: Hardwood
- Interior Amenities: Security System
- Bedroom 2: Second Floor
- Bedroom 3: Second Floor
- Bathroom #1: First Floor
- Bathroom #2: Second Floor
- Bathroom #3: Third Floor
- Kitchen: First Floor
- Laundry Room: Second Floor
- Living Room: First Floor
- Master Bedroom: Third Floor
- Dining Room: First Floor
- No Living Levels: 3
Exterior Features
- Roof: Asphalt/Fiberglass Shingles
- Construction: Frame
- Exterior: Clapboard
- Exterior Unit Features: Deck
Garage/Parking
- Garage Parking: Under, Garage Door Opener, Storage
- Garage Spaces: 2
- Parking: Off-Street
- Parking Spaces: 0
Utilities
- Cooling: Central Air
- Heating: Forced Air, Gas
- Cooling Zones: 2
- Heat Zones: 2
- Hot Water: Electric
- Utility Connections: for Gas Range, for Electric Oven, for Electric Dryer, Washer Hookup
- Sewer: City/Town Sewer
- Water: City/Town Water
Condo/Co-op/Association
- Condominium Name: 24-28 Marshall Street
- Association Fee Includes: Water, Sewer, Master Insurance, Exterior Maintenance, Landscaping, Snow Removal
- Management: Professional - Off Site
- Pets Allowed: Yes w/ Restrictions
- No Units: 11
- Unit Building: 14
Fee Information
- Fee Interval: Monthly
Lot Info
- Zoning: RES
Similar Homes in Somerville, MA
Home Values in the Area
Average Home Value in this Area
Property History
| Date | Event | Price | Change | Sq Ft Price |
|---|---|---|---|---|
| 08/26/2021 08/26/21 | Sold | $975,000 | 0.0% | $509 / Sq Ft |
| 05/19/2021 05/19/21 | Pending | -- | -- | -- |
| 05/05/2021 05/05/21 | For Sale | $975,000 | +38.3% | $509 / Sq Ft |
| 05/12/2016 05/12/16 | Sold | $705,000 | -0.4% | $368 / Sq Ft |
| 04/04/2016 04/04/16 | Pending | -- | -- | -- |
| 03/31/2016 03/31/16 | For Sale | $708,000 | -- | $369 / Sq Ft |
Tax History Compared to Growth
Agents Affiliated with this Home
-

Seller's Agent in 2021
Robert Cohen
Engel & Volkers Boston
(617) 962-0142
1 in this area
87 Total Sales
-

Buyer's Agent in 2021
Erin Russ
Compass
(617) 512-1844
1 in this area
67 Total Sales
-

Seller's Agent in 2016
Charles Cherney
Compass
(617) 733-8937
5 in this area
145 Total Sales
Map
Source: MLS Property Information Network (MLS PIN)
MLS Number: 71980320
- 13 Sargent Ave Unit 1
- 6 Mortimer Place
- 326 Broadway Unit 10
- 326 Broadway Unit 11
- 7 Mortimer Place Unit 6
- 45 Sargent Ave
- 24 Jackson Rd Unit 1
- 59 Dartmouth St Unit A
- 59 Dartmouth St Unit B
- 32 Radcliffe Rd
- 73 Bonair St
- 7 Stickney Ave
- 115 Thurston St Unit B
- 115 Thurston St Unit I
- 185 School St
- 7 Jaques St
- 10 Stickney Ave
- 94 Jaques St Unit A
- 94 Jaques St Unit B
- 59 Bonair St
