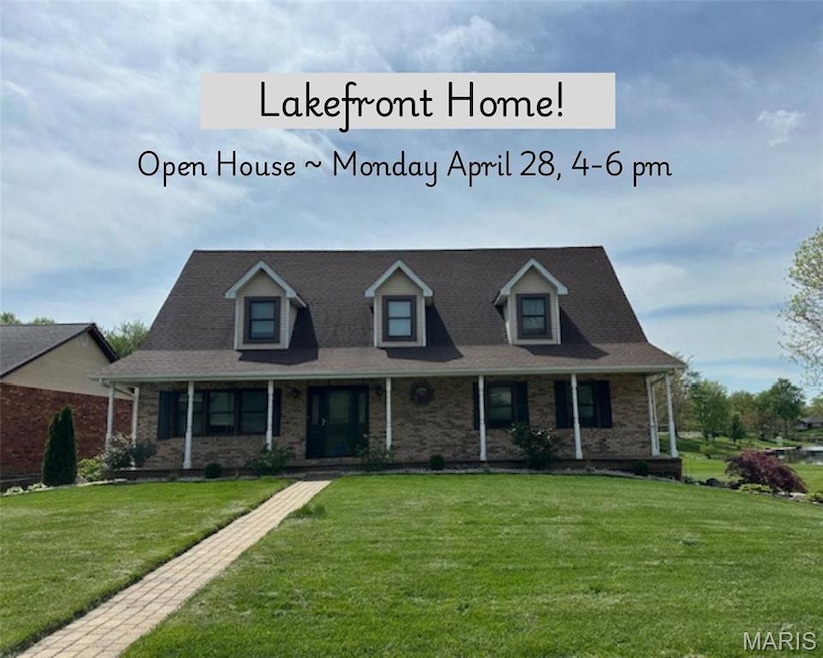
14 Sierra Dr Glen Carbon, IL 62034
Highlights
- Waterfront
- Deck
- Traditional Architecture
- Albert Cassens Elementary School Rated A-
- Recreation Room
- Sitting Room
About This Home
As of June 2025Lakefront 1 1/2 story home! This well-planned floorplan offers so much space! First floor features master suite w/large walk-in closet, ensuite updated bath w/heated floor; formal living room w/crown molding & French doors to formal dining also with crown molding; kitchen w/all appliances staying including gas range; breakfast area that opens to family room w/gas fireplace & 1/2 bath. Second floor offers two large bedrooms w/abundant closet space & window seats, sitting room/loft space and second full bath. Finished lower level features a rec room, living room, 4th bedroom w/2 closets, 1/2 bath, with access to oversized side-entry garage. Roof 2018, WH 2017 & well-maintained high eff HVAC. Outside space is amazing with covered front porch, maintenance free trex deck w/beautiful backyard & lake views. Additional features include newer Anderson windows, high eff Trane HVAC, front yard irrigation system, underground dog fence etc
Last Agent to Sell the Property
RE/MAX Alliance License #475125407 Listed on: 04/28/2025

Home Details
Home Type
- Single Family
Est. Annual Taxes
- $6,454
Year Built
- Built in 1987
Lot Details
- 0.43 Acre Lot
- Waterfront
HOA Fees
- $15 Monthly HOA Fees
Parking
- 2 Car Attached Garage
Home Design
- Traditional Architecture
Interior Spaces
- 1.5-Story Property
- French Doors
- Sliding Doors
- Family Room
- Living Room with Fireplace
- Sitting Room
- Breakfast Room
- Dining Room
- Recreation Room
Kitchen
- Microwave
- Dishwasher
Bedrooms and Bathrooms
Laundry
- Laundry Room
- Dryer
- Washer
Basement
- Bedroom in Basement
- Finished Basement Bathroom
Schools
- Edwardsville Dist 7 Elementary And Middle School
- Edwardsville High School
Additional Features
- Deck
- Forced Air Heating and Cooling System
Listing and Financial Details
- Assessor Parcel Number 14-2-15-28-02-204-005
Ownership History
Purchase Details
Home Financials for this Owner
Home Financials are based on the most recent Mortgage that was taken out on this home.Purchase Details
Similar Homes in the area
Home Values in the Area
Average Home Value in this Area
Purchase History
| Date | Type | Sale Price | Title Company |
|---|---|---|---|
| Trustee Deed | $376,000 | Abstracts & Titles | |
| Interfamily Deed Transfer | -- | None Available |
Mortgage History
| Date | Status | Loan Amount | Loan Type |
|---|---|---|---|
| Open | $300,800 | New Conventional | |
| Previous Owner | $70,000 | New Conventional | |
| Previous Owner | $20,000 | Credit Line Revolving | |
| Previous Owner | $68,000 | Unknown |
Property History
| Date | Event | Price | Change | Sq Ft Price |
|---|---|---|---|---|
| 06/05/2025 06/05/25 | Sold | $376,000 | +0.3% | $120 / Sq Ft |
| 04/28/2025 04/28/25 | For Sale | $375,000 | -0.3% | $119 / Sq Ft |
| 04/21/2025 04/21/25 | Off Market | $376,000 | -- | -- |
Tax History Compared to Growth
Tax History
| Year | Tax Paid | Tax Assessment Tax Assessment Total Assessment is a certain percentage of the fair market value that is determined by local assessors to be the total taxable value of land and additions on the property. | Land | Improvement |
|---|---|---|---|---|
| 2024 | $7,431 | $111,480 | $32,940 | $78,540 |
| 2023 | $7,431 | $95,250 | $30,550 | $64,700 |
| 2022 | $6,454 | $84,680 | $28,350 | $56,330 |
| 2021 | $5,597 | $80,370 | $26,910 | $53,460 |
| 2020 | $5,435 | $77,890 | $26,080 | $51,810 |
| 2019 | $5,374 | $76,580 | $25,640 | $50,940 |
| 2018 | $5,278 | $73,140 | $24,490 | $48,650 |
| 2017 | $5,199 | $71,590 | $23,970 | $47,620 |
| 2016 | $4,709 | $71,590 | $23,970 | $47,620 |
| 2015 | $4,371 | $66,370 | $22,220 | $44,150 |
| 2014 | $4,371 | $66,370 | $22,220 | $44,150 |
| 2013 | $4,371 | $66,370 | $22,220 | $44,150 |
Agents Affiliated with this Home
-
Julie Fleck

Seller's Agent in 2025
Julie Fleck
RE/MAX
(618) 972-7975
51 in this area
287 Total Sales
-
Jason Palmero

Buyer's Agent in 2025
Jason Palmero
Worth Clark Realty
(618) 954-1653
2 in this area
14 Total Sales
Map
Source: MARIS MLS
MLS Number: MIS25024812
APN: 14-2-15-28-02-204-005
- 5915 Meridian Woods
- 409 Country Club View Unit 2
- 42 Country Club Dr
- 2549 Spyglass Ct
- 3 Fairway Dr
- 144 Walden Dr
- 2 Wedgewood Ct
- 77 Whispering Pines Dr
- 70 Whispering Pines Dr
- 49 Whispering Pines Dr
- 43 Whispering Pines Dr
- 39 Whispering Pines Dr
- 73 Whispering Pines Dr
- 68 Whispering Pines Dr
- 51 Whispering Pines Dr
- 45 Whispering Pines Dr
- 3 Wedgewood Ct
- 0 S State Route 157 Unit MAR25012689
- 237 Meridian Oaks Dr
- 311 Meridian Oaks Dr






