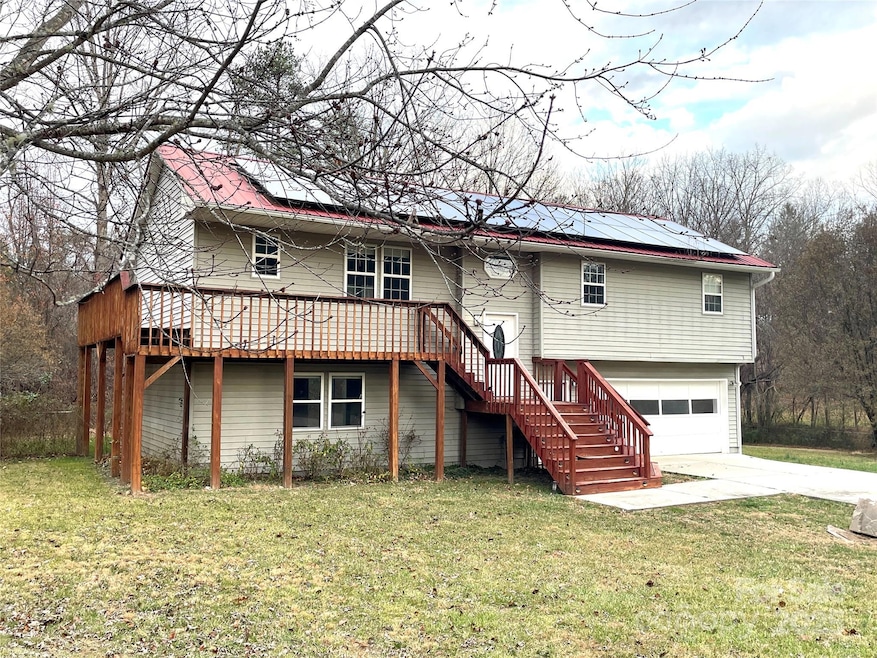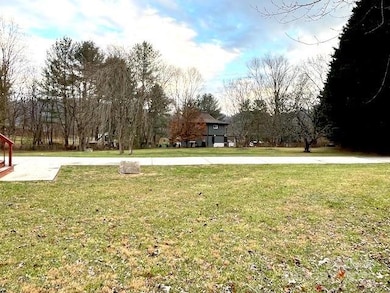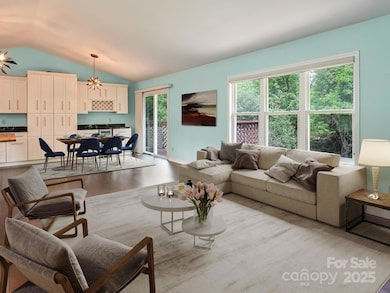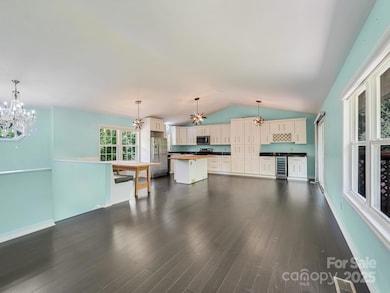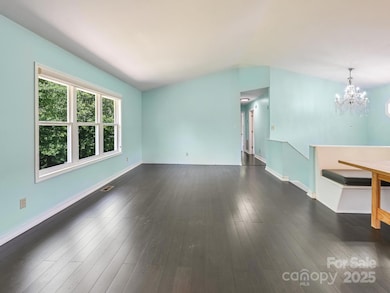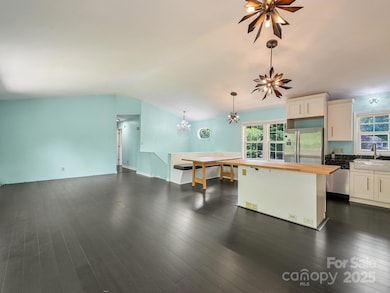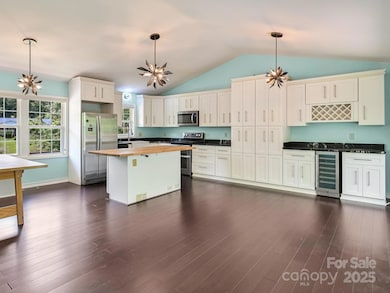14 Spring Lake Dr Fletcher, NC 28732
Estimated payment $2,395/month
Highlights
- Mountain View
- Deck
- No HOA
- Fairview Elementary School Rated A-
- Cathedral Ceiling
- Wrap Around Porch
About This Home
New price! No HOA - Short term rental allowed. This property (2 adjacent parcels) offers a rare, huge level yard—ideal for play, pets or gardening. Step inside to an open, airy entertaining space featuring a cathedral ceiling great room—the perfect setting for gatherings or spreading out on your own. The lower-level Bed/Bonus room is massive—use it as a bedroom, group hangout, a guest retreat. Enjoy the peace and quiet of this neighborhood while conveniently located only 18 min to Asheville Airport and 25 min to DT Asheville.
Listing Agent
Coldwell Banker Advantage Brokerage Email: valerie@cbawest.com License #240368 Listed on: 11/22/2025

Home Details
Home Type
- Single Family
Est. Annual Taxes
- $1,581
Year Built
- Built in 1993
Lot Details
- Level Lot
- Additional Parcels
- Property is zoned OU
Parking
- 2 Car Attached Garage
- Front Facing Garage
- 2 Open Parking Spaces
Home Design
- Bi-Level Home
- Slab Foundation
- Metal Roof
- Vinyl Siding
Interior Spaces
- Bar Fridge
- Cathedral Ceiling
- Insulated Windows
- Window Treatments
- Sliding Doors
- Mountain Views
Kitchen
- Electric Range
- Microwave
- Dishwasher
Bedrooms and Bathrooms
- 4 Bedrooms | 3 Main Level Bedrooms
Laundry
- Laundry Room
- Laundry in Bathroom
- Washer and Dryer
Eco-Friendly Details
- Heating system powered by active solar
Outdoor Features
- Deck
- Fire Pit
- Wrap Around Porch
Schools
- Fairview Elementary School
- Cane Creek Middle School
- Ac Reynolds High School
Utilities
- Central Air
- Heat Pump System
- Shared Well
- Septic Tank
Listing and Financial Details
- Assessor Parcel Number 9675-60-9092-00000
Community Details
Overview
- No Home Owners Association
- Spring Lake Subdivision
Security
- Card or Code Access
Map
Home Values in the Area
Average Home Value in this Area
Tax History
| Year | Tax Paid | Tax Assessment Tax Assessment Total Assessment is a certain percentage of the fair market value that is determined by local assessors to be the total taxable value of land and additions on the property. | Land | Improvement |
|---|---|---|---|---|
| 2025 | $1,581 | $233,300 | $38,000 | $195,300 |
| 2024 | $1,581 | $233,300 | $38,000 | $195,300 |
| 2023 | $1,581 | $233,300 | $38,000 | $195,300 |
| 2022 | $1,353 | $213,700 | $0 | $0 |
| 2021 | $1,353 | $213,700 | $0 | $0 |
| 2020 | $1,259 | $186,800 | $0 | $0 |
| 2019 | $1,259 | $186,800 | $0 | $0 |
| 2018 | $1,203 | $186,800 | $0 | $0 |
| 2017 | $1,203 | $172,400 | $0 | $0 |
| 2016 | $1,222 | $172,400 | $0 | $0 |
| 2015 | $1,222 | $172,400 | $0 | $0 |
| 2014 | $1,222 | $172,400 | $0 | $0 |
Property History
| Date | Event | Price | List to Sale | Price per Sq Ft | Prior Sale |
|---|---|---|---|---|---|
| 11/22/2025 11/22/25 | For Sale | $429,900 | -2.8% | $228 / Sq Ft | |
| 09/01/2022 09/01/22 | Sold | $442,228 | -0.8% | $241 / Sq Ft | View Prior Sale |
| 06/21/2022 06/21/22 | Price Changed | $445,900 | -8.0% | $243 / Sq Ft | |
| 06/10/2022 06/10/22 | For Sale | $484,900 | +410.4% | $264 / Sq Ft | |
| 07/25/2014 07/25/14 | Sold | $95,000 | -43.5% | $55 / Sq Ft | View Prior Sale |
| 07/03/2014 07/03/14 | Pending | -- | -- | -- | |
| 07/18/2013 07/18/13 | For Sale | $168,000 | -- | $98 / Sq Ft |
Purchase History
| Date | Type | Sale Price | Title Company |
|---|---|---|---|
| Warranty Deed | $442,500 | None Listed On Document | |
| Special Warranty Deed | $95,000 | None Available | |
| Deed | $120,848 | None Available |
Mortgage History
| Date | Status | Loan Amount | Loan Type |
|---|---|---|---|
| Open | $442,228 | VA |
Source: Canopy MLS (Canopy Realtor® Association)
MLS Number: 4325037
APN: 9675-60-9092-00000
- 6 Gun Flint Trail
- 38 Thistle Ln
- 236 Turkey Ridge Rd Unit 13
- 304 Terra Ridge Ln
- 405 Pisgah Vista Rd Unit 34
- 437 Pisgah Vista Rd Unit Lot 37
- 18 Glen Coe Dr
- 337 Chukar Way Unit Lot 21
- 365 Chukar Way Unit 22
- 128 Gravely Branch Rd
- 1450 Cane Creek Rd
- 803 Concord Rd
- 76 Bradford Vistas
- 30 Greene Ln
- 31 Bradford Vistas
- 64 Water Hill Way
- 20 Waterford Lakes Dr
- 99999 Burney Mountain Rd
- 1961 Cane Creek Rd
- 6 Dogwood Ln
- 296 Gap Creek Rd Unit F
- 106 Bishop Cove Rd Unit ID1264826P
- 28 Turnberry Dr
- 6 Morgan Blvd
- 2 Reeds Creek Rd Unit Hayden
- 2 Reeds Creek Rd Unit Cali
- 111 Switchgrass Loop Unit Aria
- 318 Souther Rd
- 60 Mills Gap Rd
- 1 Overton Way
- 200 Kensington Place
- 1120 Gashes Ridge Ln
- 10 Avalon Park Cir
- 664 Old Fort Rd
- 1100 Palisades Cir
- 5 Park Ave
- 110 Heywood Rd
- 5000 Davis Grey Dr
- 24 Seasons Cir
- 71 Hollybrook Dr
