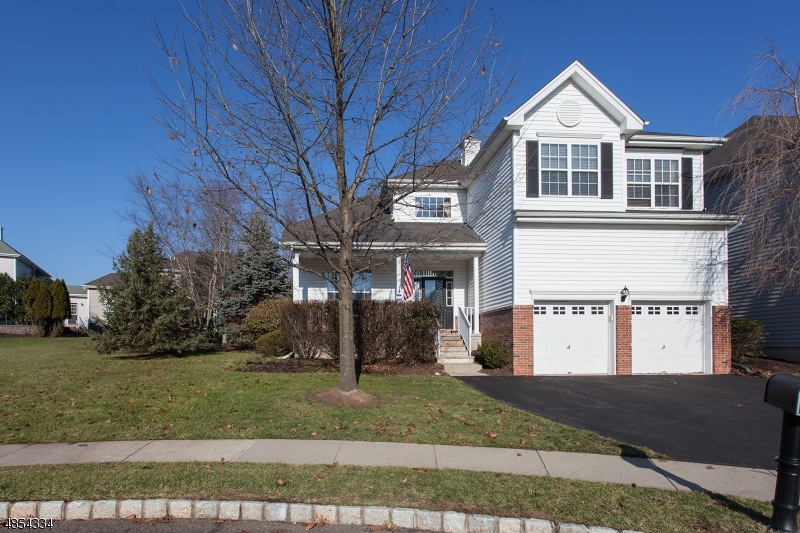
$515,000
- 3 Beds
- 1.5 Baths
- 16 Circle Dr
- Flemington, NJ
Opportunity Knocks in Raritan Township Nearly an Acre of PossibilityPacked with potential and mid-century charm, this 1954 Ranch is ready for its next chapter. Nestled at the end of a quiet cul-de-sac on a sprawling .96-acre lot that backs directly to a local elementary school, the home offers both privacy and location in one smart package.Inside, you'll find timeless features including a
Jessikah Goodale COLDWELL BANKER REALTY
