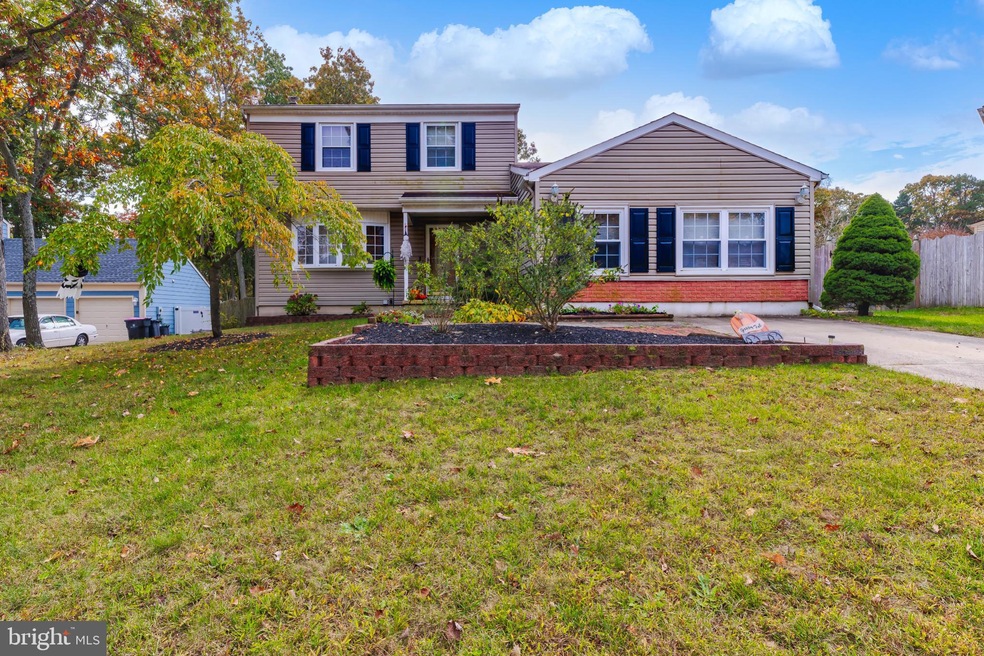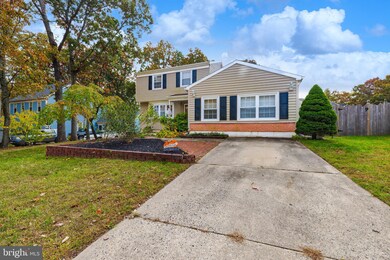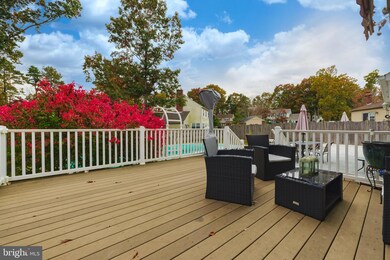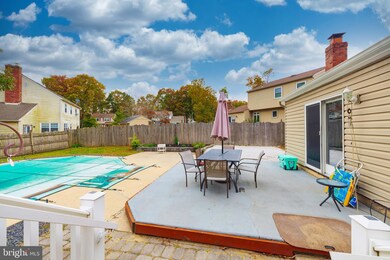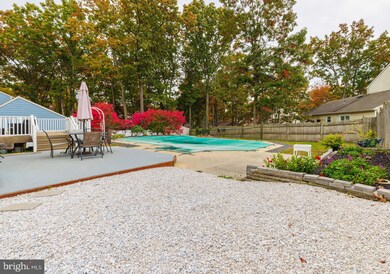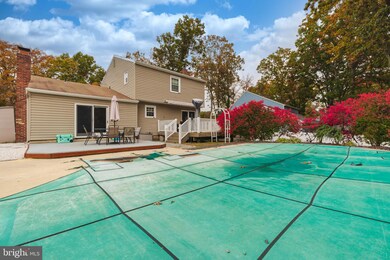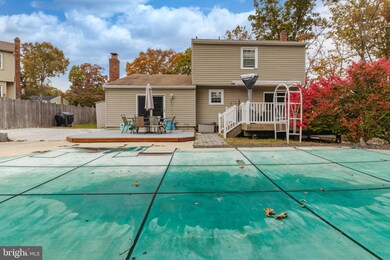
14 Sturbridge Dr Sicklerville, NJ 08081
Erial NeighborhoodHighlights
- Heated In Ground Pool
- No HOA
- Laundry Room
- Colonial Architecture
- In-Law or Guest Suite
- 90% Forced Air Heating and Cooling System
About This Home
As of February 2024Welcome to 14 Sturbridge Drive. Your search is finally over! Here is a rare opportunity to own a unique property that offers an in-law suite with inside access from the main floor, plus its own separate exterior entrance. This coveted space offers a large room that can be used as a bedroom or a home office, a sun-filled kitchenette, a large living area and one full bathroom that connects to the main floor of this home. There are 3 bedrooms and one full hallway bathroom at the 2nd level. The main level has a living room and an incredibly large eat-in kitchen with freshly painted white cherry cabinets and a stainless steel package that is approximately 8 years old. There are granite countertops, a tile backsplash and recessed lighting. A sliding glass door off of the kitchen leads you out and onto your Trek deck and retractable awning [in its "as-is" condition]. A generous size den is right off the kitchen, with a brick gas fireplace, vaulted ceilings, large windows that allow for tons of natural light and a sliding glass door, leading you to your backyard oasis, where your in-ground heated pool awaits you. The pool heater was serviced this past season, with a new filter and the electric was upgraded. Beautifully landscaped and new stones were just installed this past summer. A main floor laundry room makes laundry days a breeze. Recently installed luxury dark finished bamboo flooring and painted interior make it possible for you to just simply move in and start enjoying this beautiful home. There is a large basement, just waiting for you to finish, which will add additional living space. Newer central air [2018] and a heater that is approximately 8 years old. This sale is subject to seller finding suitable housing.
Home Details
Home Type
- Single Family
Est. Annual Taxes
- $9,225
Year Built
- Built in 1979
Lot Details
- 10,276 Sq Ft Lot
- Lot Dimensions are 75.00 x 137.00
Parking
- Driveway
Home Design
- Colonial Architecture
- Block Foundation
Interior Spaces
- 1,968 Sq Ft Home
- Property has 3 Levels
- Unfinished Basement
- Interior Basement Entry
- Laundry Room
Bedrooms and Bathrooms
- In-Law or Guest Suite
Pool
- Heated In Ground Pool
Utilities
- 90% Forced Air Heating and Cooling System
- Cooling System Utilizes Natural Gas
- Natural Gas Water Heater
Community Details
- No Home Owners Association
- Sturbridge Oaks Subdivision
Listing and Financial Details
- Tax Lot 00006
- Assessor Parcel Number 15-15905-00006
Ownership History
Purchase Details
Home Financials for this Owner
Home Financials are based on the most recent Mortgage that was taken out on this home.Purchase Details
Home Financials for this Owner
Home Financials are based on the most recent Mortgage that was taken out on this home.Purchase Details
Home Financials for this Owner
Home Financials are based on the most recent Mortgage that was taken out on this home.Purchase Details
Similar Homes in the area
Home Values in the Area
Average Home Value in this Area
Purchase History
| Date | Type | Sale Price | Title Company |
|---|---|---|---|
| Deed | $375,000 | National Title Agency | |
| Interfamily Deed Transfer | -- | Southern United Ttl Agcy Llc | |
| Deed | $219,900 | Federation Title Agency Inc | |
| Deed | $69,000 | -- |
Mortgage History
| Date | Status | Loan Amount | Loan Type |
|---|---|---|---|
| Open | $356,250 | New Conventional | |
| Previous Owner | $225,376 | FHA | |
| Previous Owner | $215,916 | FHA | |
| Previous Owner | $163,775 | VA | |
| Previous Owner | $165,575 | Stand Alone Refi Refinance Of Original Loan |
Property History
| Date | Event | Price | Change | Sq Ft Price |
|---|---|---|---|---|
| 02/20/2024 02/20/24 | Sold | $375,000 | +0.3% | $191 / Sq Ft |
| 01/16/2024 01/16/24 | Pending | -- | -- | -- |
| 01/02/2024 01/02/24 | Price Changed | $374,000 | -0.8% | $190 / Sq Ft |
| 10/30/2023 10/30/23 | For Sale | $376,900 | +71.4% | $192 / Sq Ft |
| 07/26/2019 07/26/19 | Sold | $219,900 | 0.0% | $112 / Sq Ft |
| 06/24/2019 06/24/19 | For Sale | $219,900 | 0.0% | $112 / Sq Ft |
| 05/01/2019 05/01/19 | Pending | -- | -- | -- |
| 04/30/2019 04/30/19 | Pending | -- | -- | -- |
| 04/22/2019 04/22/19 | For Sale | $219,900 | -- | $112 / Sq Ft |
Tax History Compared to Growth
Tax History
| Year | Tax Paid | Tax Assessment Tax Assessment Total Assessment is a certain percentage of the fair market value that is determined by local assessors to be the total taxable value of land and additions on the property. | Land | Improvement |
|---|---|---|---|---|
| 2025 | $9,548 | $223,600 | $60,200 | $163,400 |
| 2024 | $9,284 | $223,600 | $60,200 | $163,400 |
| 2023 | $9,284 | $223,600 | $60,200 | $163,400 |
| 2022 | $9,226 | $223,600 | $60,200 | $163,400 |
| 2021 | $9,022 | $223,600 | $60,200 | $163,400 |
| 2020 | $9,016 | $223,600 | $60,200 | $163,400 |
| 2019 | $8,830 | $223,600 | $60,200 | $163,400 |
| 2018 | $8,796 | $223,600 | $60,200 | $163,400 |
| 2017 | $8,512 | $223,600 | $60,200 | $163,400 |
| 2016 | $8,329 | $223,600 | $60,200 | $163,400 |
| 2015 | $7,484 | $223,600 | $60,200 | $163,400 |
| 2014 | $7,433 | $223,600 | $60,200 | $163,400 |
Agents Affiliated with this Home
-
Dawn Genco

Seller's Agent in 2024
Dawn Genco
Keller Williams Hometown
(609) 501-0192
2 in this area
60 Total Sales
-
Terri Adorna

Buyer's Agent in 2024
Terri Adorna
Opus Elite Real Estate of NJ, LLC
(267) 977-4597
3 in this area
45 Total Sales
-
Monica Francesco

Seller's Agent in 2019
Monica Francesco
Keller Williams Realty - Washington Township
(856) 981-9233
1 in this area
127 Total Sales
Map
Source: Bright MLS
MLS Number: NJCD2057460
APN: 15-15905-0000-00006
- 154 E Branch Ave
- 1588 Kearsley Rd
- 1419 Pine St
- 25 Estates Ct
- 14 Tiffany Place
- 1604 Erial Rd
- 70 Hazeltop Dr
- 90 Shenandoah Dr
- 66 Skyline Dr
- 4 Swift Run Dr Unit SW004
- 1247 Jarvis Rd
- 25 Country Club Rd
- 112 E 7th Ave
- 19 High Woods Ave
- 3 Danbury Dr
- 502 Bromley Estate
- 620 Erial Rd
- 304 Bromley Estate
- 1285 Kearsley Rd
- 91 Wright Ave
