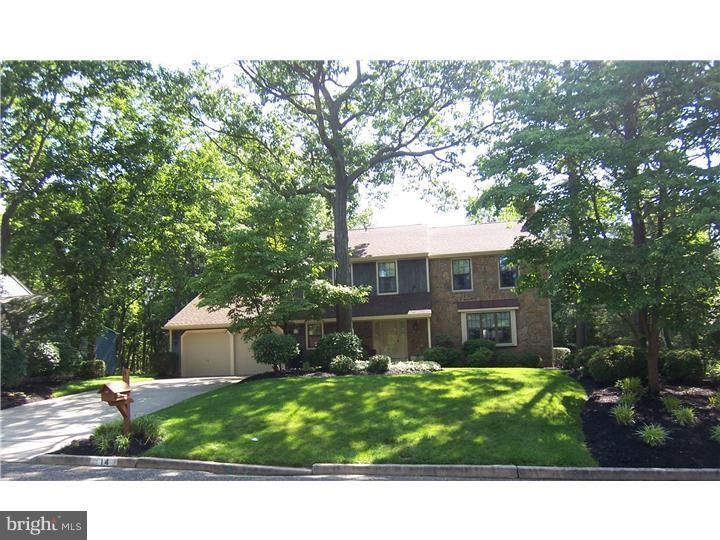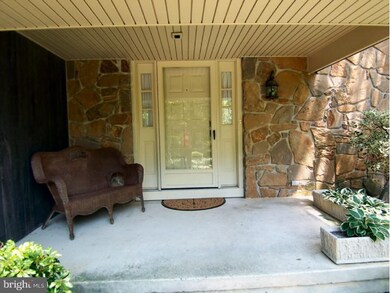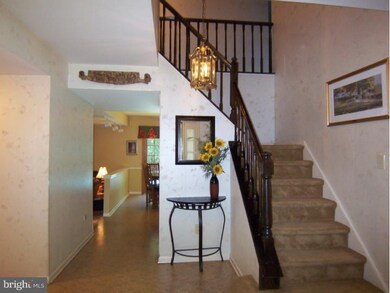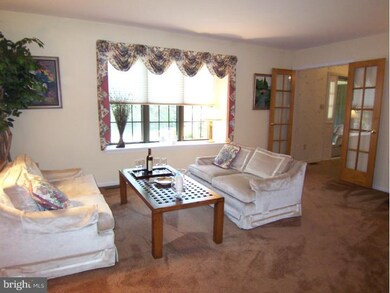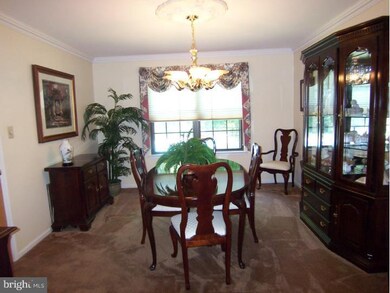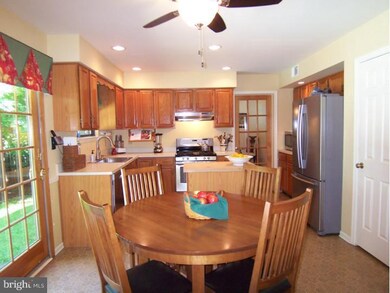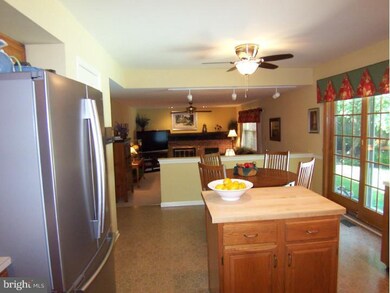
14 Sutley Dr Voorhees, NJ 08043
Highlights
- In Ground Pool
- Colonial Architecture
- Attic
- Cherokee High School Rated A-
- Wooded Lot
- Tennis Courts
About This Home
As of October 2021Premium location in highly desirable Sturbridge Lakes. This lovely 4 bedroom, 2.5 bath stone front Shannon model home with pool on quiet truncated street and backs up to green acres. Freshly painted in neutral decorator colors will accommodate any taste. This home has tons of storage with 19 closets (most walk-in) and all Closet Doctor organized, plus 2 floored attics. Fin basement with custom built-in cabinetry, workshop and extra closets for storage. Generous sized br's all with ceiling fans. 6-panel doors t/o, central vac sys, alarm sys. New tiled powder room, laundry & hall. 4 yr old 30 yr roof and vinyl capping, brand new water heater, newer A/C. Gorgeous heated pool is completely automatic with Polaris pool sweep, chlorinator, and safety cover. Prof'ly landscaped and has auto sprinkler sys. Eat-in kitchen with recessed lighting and s/s appliances incl Kitchenaid d/w and Frigidaire Prof'l series gas range. Family Room w/full wall f/p. 1 yr. home warranty incl. A wonderful place to call home!
Last Agent to Sell the Property
Robert Kelly
Coldwell Banker Realty License #0340052 Listed on: 06/26/2013
Last Buyer's Agent
Linda Joseph
BHHS Fox & Roach-Marlton
Home Details
Home Type
- Single Family
Est. Annual Taxes
- $8,813
Year Built
- Built in 1985
Lot Details
- 0.29 Acre Lot
- Lot Dimensions are 90x140
- Level Lot
- Sprinkler System
- Wooded Lot
- Back, Front, and Side Yard
- Property is in good condition
- Property is zoned RD2
HOA Fees
- $30 Monthly HOA Fees
Parking
- 2 Car Direct Access Garage
- 3 Open Parking Spaces
- Garage Door Opener
- Driveway
Home Design
- Colonial Architecture
- Brick Foundation
- Pitched Roof
- Shingle Roof
- Aluminum Siding
- Stone Siding
Interior Spaces
- 2,562 Sq Ft Home
- Property has 2 Levels
- Central Vacuum
- Ceiling height of 9 feet or more
- Ceiling Fan
- Brick Fireplace
- Family Room
- Living Room
- Dining Room
- Attic Fan
- Laundry on main level
Kitchen
- Eat-In Kitchen
- Butlers Pantry
- Self-Cleaning Oven
- Built-In Range
- Dishwasher
- Kitchen Island
- Disposal
Flooring
- Wall to Wall Carpet
- Tile or Brick
- Vinyl
Bedrooms and Bathrooms
- 4 Bedrooms
- En-Suite Primary Bedroom
- En-Suite Bathroom
- 2.5 Bathrooms
- Walk-in Shower
Finished Basement
- Partial Basement
- Drainage System
Home Security
- Home Security System
- Intercom
Eco-Friendly Details
- Energy-Efficient Appliances
Outdoor Features
- In Ground Pool
- Patio
- Shed
- Porch
Schools
- Signal Hill Elementary School
- Voorhees Middle School
Utilities
- Forced Air Heating and Cooling System
- Heating System Uses Gas
- Programmable Thermostat
- Underground Utilities
- 200+ Amp Service
- Natural Gas Water Heater
- Cable TV Available
Listing and Financial Details
- Tax Lot 00048
- Assessor Parcel Number 34-00229 11-00048
Community Details
Overview
- Association fees include common area maintenance, pool(s), management
- Built by SCARBOROUGH
- Sturbridge Lakes Subdivision, Shannon Floorplan
Recreation
- Tennis Courts
- Community Playground
Ownership History
Purchase Details
Home Financials for this Owner
Home Financials are based on the most recent Mortgage that was taken out on this home.Purchase Details
Home Financials for this Owner
Home Financials are based on the most recent Mortgage that was taken out on this home.Similar Homes in the area
Home Values in the Area
Average Home Value in this Area
Purchase History
| Date | Type | Sale Price | Title Company |
|---|---|---|---|
| Deed | $505,000 | Trident Land Transfer | |
| Bargain Sale Deed | $339,900 | None Available |
Mortgage History
| Date | Status | Loan Amount | Loan Type |
|---|---|---|---|
| Previous Owner | $404,000 | New Conventional | |
| Previous Owner | $233,000 | New Conventional | |
| Previous Owner | $237,930 | Adjustable Rate Mortgage/ARM | |
| Previous Owner | $224,000 | Unknown |
Property History
| Date | Event | Price | Change | Sq Ft Price |
|---|---|---|---|---|
| 10/27/2021 10/27/21 | Sold | $505,000 | -1.9% | $155 / Sq Ft |
| 09/16/2021 09/16/21 | Pending | -- | -- | -- |
| 08/03/2021 08/03/21 | For Sale | $515,000 | +51.5% | $158 / Sq Ft |
| 08/22/2013 08/22/13 | Sold | $339,900 | 0.0% | $133 / Sq Ft |
| 07/12/2013 07/12/13 | Pending | -- | -- | -- |
| 06/26/2013 06/26/13 | For Sale | $339,900 | -- | $133 / Sq Ft |
Tax History Compared to Growth
Tax History
| Year | Tax Paid | Tax Assessment Tax Assessment Total Assessment is a certain percentage of the fair market value that is determined by local assessors to be the total taxable value of land and additions on the property. | Land | Improvement |
|---|---|---|---|---|
| 2024 | $13,712 | $324,700 | $71,100 | $253,600 |
| 2023 | $13,712 | $324,700 | $71,100 | $253,600 |
| 2022 | $13,436 | $324,700 | $71,100 | $253,600 |
| 2021 | $11,781 | $286,500 | $71,100 | $215,400 |
| 2020 | $11,718 | $286,500 | $71,100 | $215,400 |
| 2019 | $11,305 | $286,500 | $71,100 | $215,400 |
| 2018 | $11,231 | $286,500 | $71,100 | $215,400 |
| 2017 | $11,039 | $286,500 | $71,100 | $215,400 |
| 2016 | $10,532 | $286,500 | $71,100 | $215,400 |
| 2015 | $10,738 | $286,500 | $71,100 | $215,400 |
| 2014 | $10,603 | $283,200 | $71,100 | $212,100 |
Agents Affiliated with this Home
-

Seller's Agent in 2021
Keren Niv
Real Broker, LLC
(609) 451-7759
1 in this area
11 Total Sales
-

Buyer's Agent in 2021
Jenn Skowronski
Romano Realty
(856) 534-6210
1 in this area
30 Total Sales
-
R
Seller's Agent in 2013
Robert Kelly
Coldwell Banker Realty
-
L
Buyer's Agent in 2013
Linda Joseph
BHHS Fox & Roach
Map
Source: Bright MLS
MLS Number: 1003499116
APN: 34-00229-11-00048
- 32 Tenby Chase Dr
- 127 Forrest Hills Dr
- 58 Forrest Hills Dr
- 147 William Feather Dr
- 2 Keston Place
- 12 Kings Croft Ln
- 25 Forrest Hills Dr
- 18 Knottingham Dr
- 21 Signal Hill Dr
- 25 Signal Hill Dr
- 7 Westbrooke Ct
- 124 Sycamore Ave
- 34 Gainsboro Dr
- 13 Barclay Ln
- 31 Ravenna Dr
- 34 Ravenna Dr
- 20 Edelweiss Ct
- 0 Cardinal Ln
- 104 Paradise Dr
- 254 Chestnut Ave
