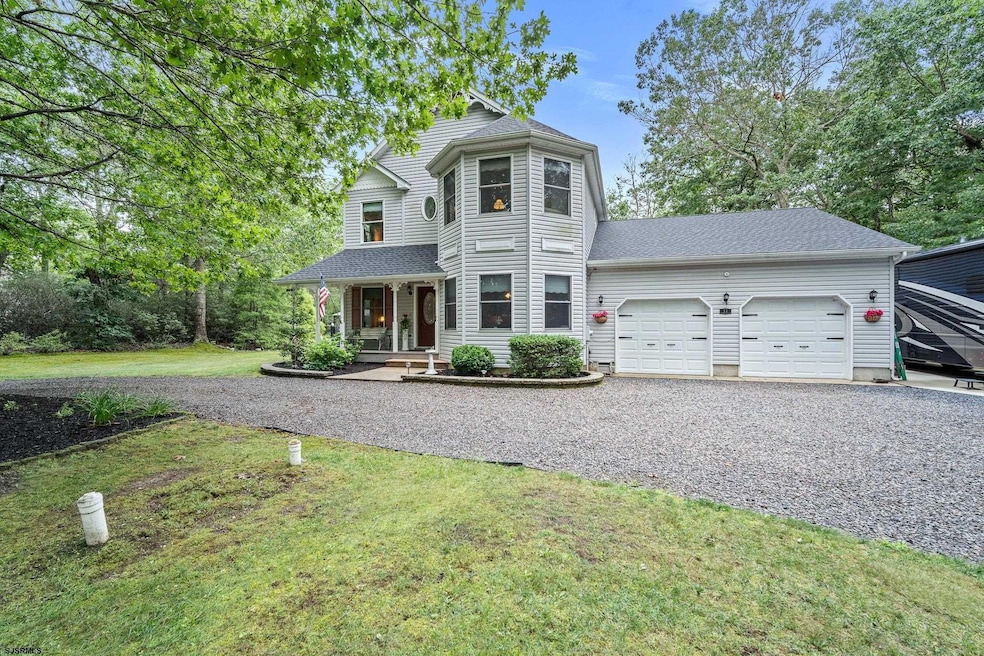WELCOME to your "OASIS IN THE PINES" this beautiful, custom built home is on a secluded 1.7 acre lot, in a small residential community. A well maintained home that is loaded with upgrades, hard wood floors throughout the first floor, wood kitchen cabinetry, granite countertops, deep sink, double convection oven, both a pantry and butlers pantry and a center island. Large great room with a fireplace, very large picture window that has a panoramic view of the pool, pond and back patio area. Master bedroom has its own, his and hers closet spaces, large sitting area that overlooks the yard and a bath suite with a deep soaking tub. Washer and dryer is located on the second floor of the home for owners convenience. A large home office with a custom desk, an exercise room and an oversized two car attached garage with plenty of storage and tool bench, included. Heated pool, with a gazebo area and has a safety fence. There is also a covered patio out back, with a fully functional outdoor kitchen, propane grill, outdoor fire pit, fully groomed landscaping and an amazing fish pond. Truly a home that is inviting to have guests visit and great for entertaining but also has plenty of spaces to sit back, unwind and relax. Home comes with a 7500 full home generator with a convenient transfer switch, new roof (2025) with new gutter guards. New gas furnace, well pump upgraded to 1 hp (2020), new HVAC system (2022) and a fully sealed, encapsulated crawlspace with a drainage system from Enviro Pro. There is also a concrete pad for RV parking with its own 50 amp service. A true sanctuary in the woods, that you must come to see for yourself, a forever home! Contact Showing time to set up appointments. VERY LOW TAXES! A must see!







