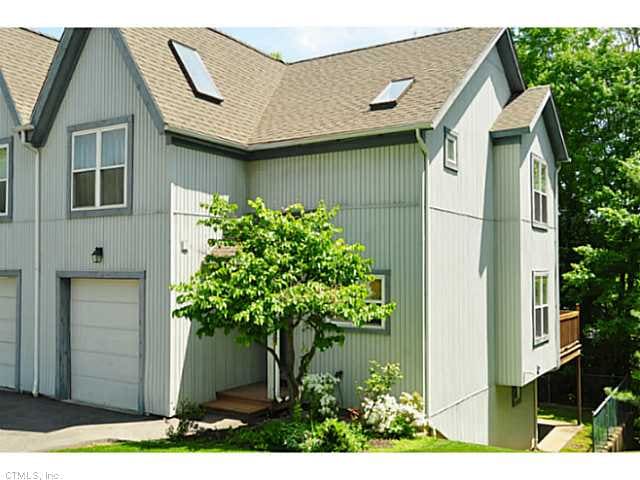
14 Timberline Dr Unit 14 Farmington, CT 06032
Highlights
- Deck
- 1 Fireplace
- Patio
- East Farms School Rated A
- 1 Car Attached Garage
- Guest Parking
About This Home
As of November 2021Beautifully kept condo in a small and desirable complex. Just minutes from uconn medical center,the reservoir,and west hartford center. Cathedral ceilings and skylights keep this unit filled with natural sunlight. Fin ll with slider to patio. A must see!
Last Agent to Sell the Property
Dennehy & Company, LLC License #REB.0788173 Listed on: 05/19/2014

Property Details
Home Type
- Condominium
Est. Annual Taxes
- $3,797
Year Built
- Built in 1993
HOA Fees
- $235 Monthly HOA Fees
Home Design
- Vinyl Siding
Interior Spaces
- 1,580 Sq Ft Home
- Central Vacuum
- 1 Fireplace
- Partially Finished Basement
- Basement Fills Entire Space Under The House
Kitchen
- Oven or Range
- Range Hood
- Dishwasher
- Disposal
Bedrooms and Bathrooms
- 2 Bedrooms
Laundry
- Dryer
- Washer
Parking
- 1 Car Attached Garage
- Parking Deck
- Guest Parking
- Visitor Parking
Outdoor Features
- Deck
- Patio
Schools
- Eastfarms Elementary School
- Robbins Middle School
- West Woods Middle School
- Farmington High School
Utilities
- Central Air
- Heating System Uses Natural Gas
- Electric Water Heater
- Cable TV Available
Community Details
Overview
- Association fees include grounds maintenance, property management, snow removal, trash pickup, water
- Old Mountain Village Community
- Property managed by Jeff Louis Associate
Pet Policy
- Pets Allowed
Ownership History
Purchase Details
Home Financials for this Owner
Home Financials are based on the most recent Mortgage that was taken out on this home.Purchase Details
Home Financials for this Owner
Home Financials are based on the most recent Mortgage that was taken out on this home.Purchase Details
Home Financials for this Owner
Home Financials are based on the most recent Mortgage that was taken out on this home.Similar Homes in the area
Home Values in the Area
Average Home Value in this Area
Purchase History
| Date | Type | Sale Price | Title Company |
|---|---|---|---|
| Warranty Deed | $310,000 | None Available | |
| Warranty Deed | $240,000 | -- | |
| Warranty Deed | $134,286 | -- |
Mortgage History
| Date | Status | Loan Amount | Loan Type |
|---|---|---|---|
| Open | $294,500 | Purchase Money Mortgage | |
| Previous Owner | $69,000 | No Value Available | |
| Previous Owner | $91,246 | No Value Available | |
| Previous Owner | $104,000 | Unknown |
Property History
| Date | Event | Price | Change | Sq Ft Price |
|---|---|---|---|---|
| 11/01/2021 11/01/21 | Sold | $310,000 | +3.4% | $196 / Sq Ft |
| 09/15/2021 09/15/21 | For Sale | $299,900 | +25.0% | $190 / Sq Ft |
| 07/07/2014 07/07/14 | Sold | $240,000 | +0.4% | $152 / Sq Ft |
| 05/26/2014 05/26/14 | Pending | -- | -- | -- |
| 05/19/2014 05/19/14 | For Sale | $239,000 | -- | $151 / Sq Ft |
Tax History Compared to Growth
Tax History
| Year | Tax Paid | Tax Assessment Tax Assessment Total Assessment is a certain percentage of the fair market value that is determined by local assessors to be the total taxable value of land and additions on the property. | Land | Improvement |
|---|---|---|---|---|
| 2025 | $6,015 | $225,960 | $0 | $225,960 |
| 2024 | $5,751 | $225,960 | $0 | $225,960 |
| 2023 | $5,470 | $225,960 | $0 | $225,960 |
| 2022 | $5,054 | $172,360 | $0 | $172,360 |
| 2021 | $4,948 | $171,740 | $0 | $171,740 |
| 2020 | $4,804 | $171,740 | $0 | $171,740 |
| 2019 | $4,804 | $171,740 | $0 | $171,740 |
| 2018 | $4,668 | $171,740 | $0 | $171,740 |
| 2017 | $4,209 | $157,740 | $0 | $157,740 |
| 2016 | $4,067 | $157,740 | $0 | $157,740 |
| 2015 | $3,945 | $157,740 | $0 | $157,740 |
| 2014 | $3,855 | $157,740 | $0 | $157,740 |
Agents Affiliated with this Home
-
John Lepore

Seller's Agent in 2021
John Lepore
Berkshire Hathaway Home Services
(860) 798-7844
28 in this area
544 Total Sales
-
Kevin Eagan
K
Seller Co-Listing Agent in 2021
Kevin Eagan
Berkshire Hathaway Home Services
(860) 416-3333
15 in this area
287 Total Sales
-
Jessica Boswell

Buyer's Agent in 2021
Jessica Boswell
LPT Realty
(860) 777-0703
13 in this area
499 Total Sales
-
Gayle Dennehy

Seller's Agent in 2014
Gayle Dennehy
Dennehy & Company
(860) 416-4780
11 in this area
110 Total Sales
-
Valerie Osterhoudt

Buyer's Agent in 2014
Valerie Osterhoudt
Johnson Real Estate Inc Glen I
(860) 883-8889
7 Total Sales
Map
Source: SmartMLS
MLS Number: P982815
APN: FARM-000054-000023A-005450-000014
- 90 Farmington Ave
- 4 Earls Ct Unit E
- 4 Staunton Ct Unit P
- 73 Talcott Notch Rd
- 43 Metacomet Rd
- 215 Old Mountain Rd
- 60 Cassandra Blvd Unit 107
- 39 Emily Way
- 7 Clover Ln
- 8 Mulberry Ln
- 120 Yorkshire Ct Unit 120
- 322 Tunxis Rd
- 114 Yorkshire Ct Unit 114
- 37 Yorkshire Ct Unit 37
- 294 Tunxis Rd
- 00 Old Farm Dr
- 9 Selden Hill Dr
- 2 Farmington Meadow Dr
- 93 South Rd
- 325 Old Mountain Rd
