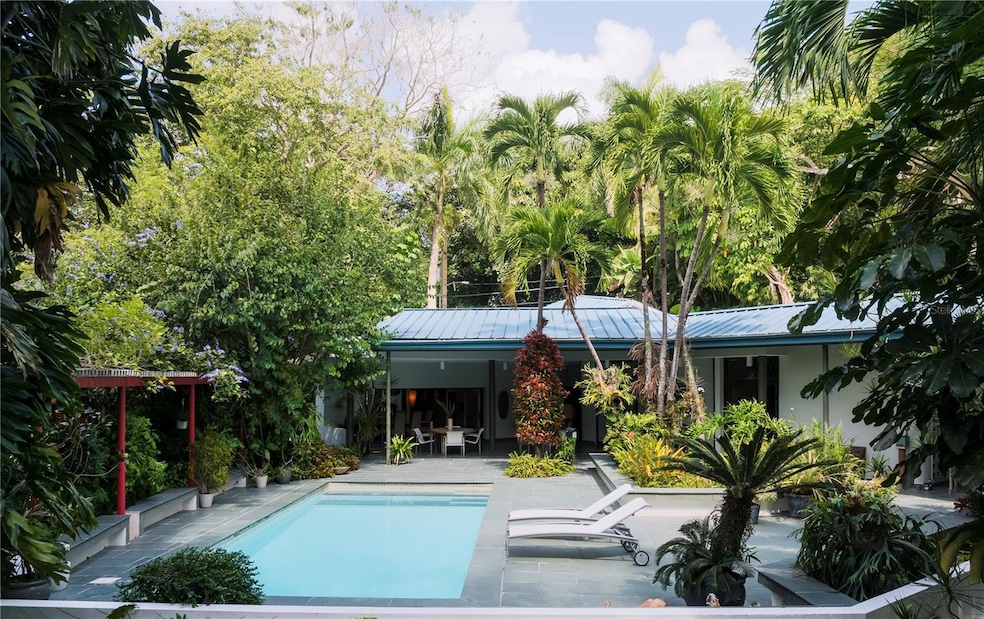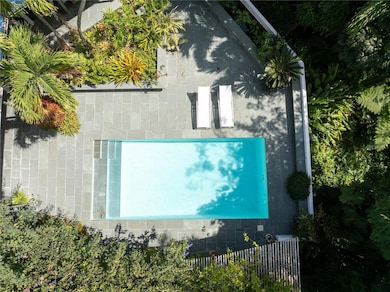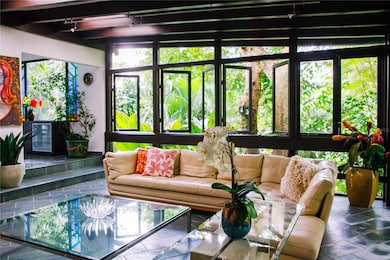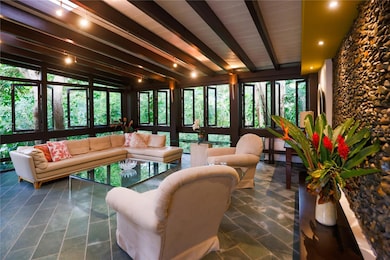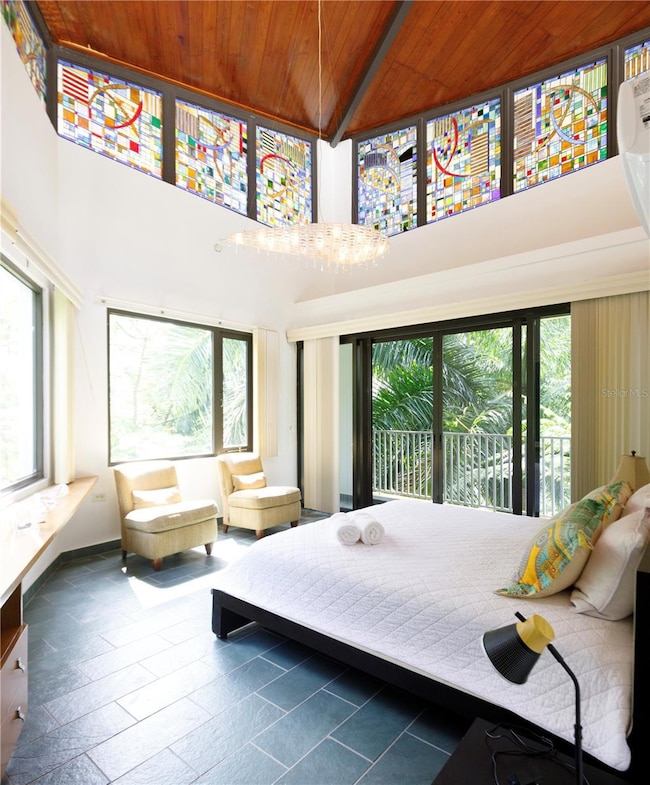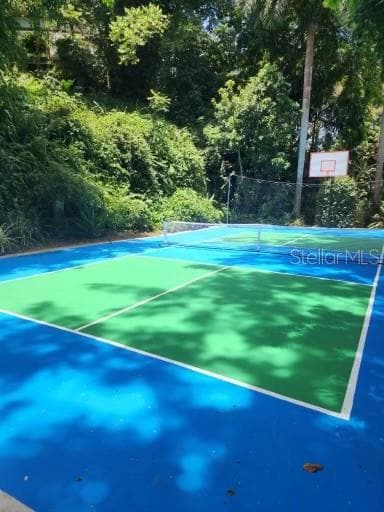14 Tortugo St Guaynabo, PR 00971
Estimated payment $12,071/month
Highlights
- Tennis Courts
- Custom Home
- Open Floorplan
- Private Pool
- View of Trees or Woods
- Fruit Trees
About This Home
Beautiful and spacious home, countryside private community at 10 minutes from the city. The house is surrounded by mature and lush vegetation. The house includes 5 bedrooms, 4 1/2 bathrooms, flex room, outdoor terrace, pool, ample living, dining and kitchen area all connected to the outdoor terrace, family room, office, study, entertainment room, power generator, water cistern, picketball court. The pool is engulfed within nature and is a private oasis, providing the perfect space to host family and friends. Aprox. 6500 sf interior plus 2000 sf terrace, 1.3 acres lot. Community with controlled access and 24/7 security. Very private community.
Listing Agent
SONIA DOMINGUEZ Brokerage Phone: 787-400-0339 License #18267 Listed on: 02/19/2025
Home Details
Home Type
- Single Family
Year Built
- Built in 2000
Lot Details
- 1.3 Acre Lot
- East Facing Home
- Mature Landscaping
- Fruit Trees
- Garden
HOA Fees
- $200 Monthly HOA Fees
Parking
- 2 Car Attached Garage
- 2 Carport Spaces
- Converted Garage
Property Views
- Woods
- Garden
Home Design
- Custom Home
- Tri-Level Property
- Concrete Roof
- Concrete Siding
- Concrete Perimeter Foundation
Interior Spaces
- 6,000 Sq Ft Home
- Open Floorplan
- Built-In Features
- Cathedral Ceiling
- Skylights
- Sliding Doors
- Combination Dining and Living Room
- Slate Flooring
- Hurricane or Storm Shutters
Kitchen
- Cooktop
- Microwave
- Disposal
Bedrooms and Bathrooms
- 5 Bedrooms
- Primary Bedroom Upstairs
- Walk-In Closet
Laundry
- Laundry in unit
- Dryer
- Washer
Pool
- Private Pool
- Pool Deck
Outdoor Features
- Tennis Courts
- Balcony
- Deck
- Patio
Utilities
- Mini Split Air Conditioners
- Ductless Heating Or Cooling System
- Power Generator
- Septic Tank
Community Details
- Beverly Hills Association
- Beverly Hills Subdivision
Listing and Financial Details
Map
Home Values in the Area
Average Home Value in this Area
Property History
| Date | Event | Price | List to Sale | Price per Sq Ft |
|---|---|---|---|---|
| 07/01/2025 07/01/25 | Price Changed | $1,890,000 | -13.9% | $315 / Sq Ft |
| 02/19/2025 02/19/25 | For Sale | $2,195,000 | -- | $366 / Sq Ft |
Source: Stellar MLS
MLS Number: PR9110740
- 40 Camino Coqui Beverly Hills
- 7 La Roca Street Beverly Hills
- 1 Street Quintas de Beverly Hills Unit B8
- 70 Condominio Alamanda Oeste Unit 5172
- 0
- 0 Cll Kros Int Pr 169 St
- k3 h5 Carr 842 Km Hm 4 0
- Km 7 Calle 20 (Pr-169)
- Lot 6 Camino Paco Galán
- 176 Bo Caimito Alto
- Barrio Rio Carr 834 Km 9 3 Unit 18.323638
- 1 Paco Galan
- 0 Unit MFRPR9116931
- Bo. Mamey Carr 835
- Parc 11 Sector Pedro Viera Parc 11 Bo Caimito San Juan
- Carr. 835 Bo Mamey 1
- 644 Heliconia
- Calle onix #22 Urb Bucare
- 634 Don Diego
- Palma Real Ll-8
- 647 Lirio de Paz
- Don Diego Don Diego Unit 634
- 842 -Pr Cond Altomonte Unit 909
- Km 7.5 Carr 842
- 0 Ave San Ignacio Unit MFRPR9117302
- 29 Calle Basilio Catala Unit 308
- 0 Av San Ignacio Unit F-201
- 1500 Avenida Los Romeros
- 1500 Ave Los Romeros Jardines de Montehiedra Unit 615
- PR-2 Villa Caparra Plaza Unit PH-1
- 3 Santa Paula Unit A7 (segundo piso)
- 1010 Calle Orquid Unit 1106
- PR-199 Cond Chalets Del Parque Unit 1A6
- 424 Boulevard
- 49 Falcon Unit 49
- 385 Felisa Rincon de Gautier Unit 1401
- CAMINOS DEL BOSQUE Calle Veredas Los Pinos Unit . I-101
- 15 Principal
- 9TH STREET Urb El Mirador de Cupey Unit K-2
- T-14 Calle McKinley
