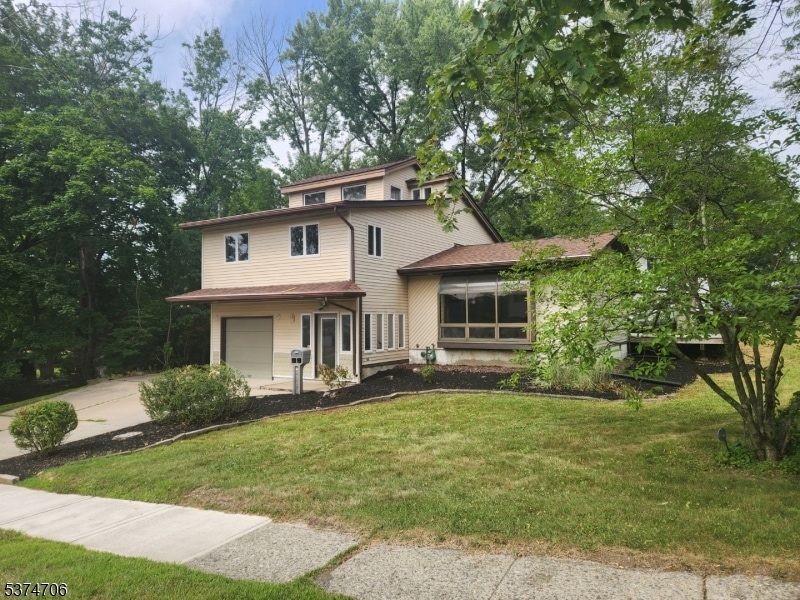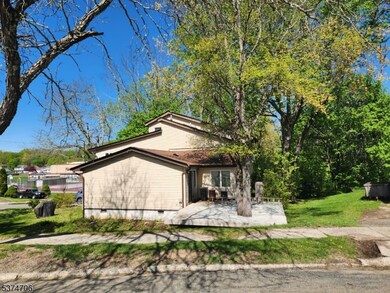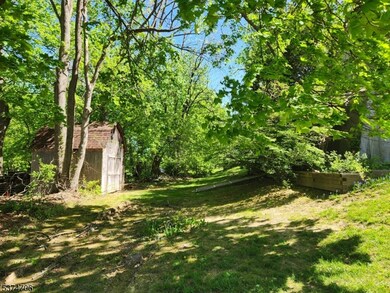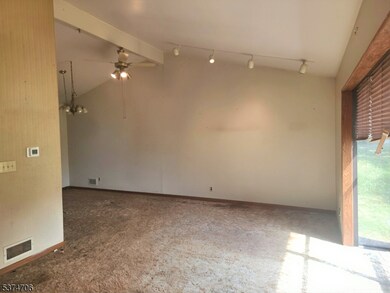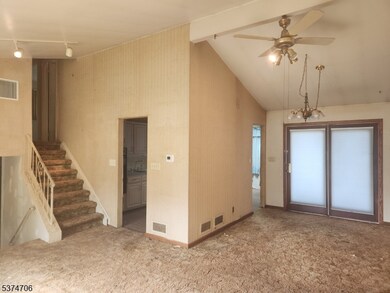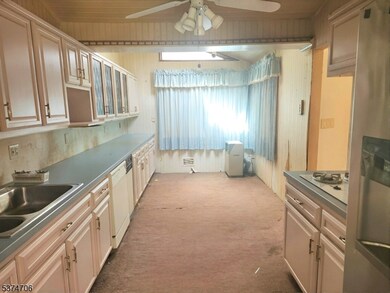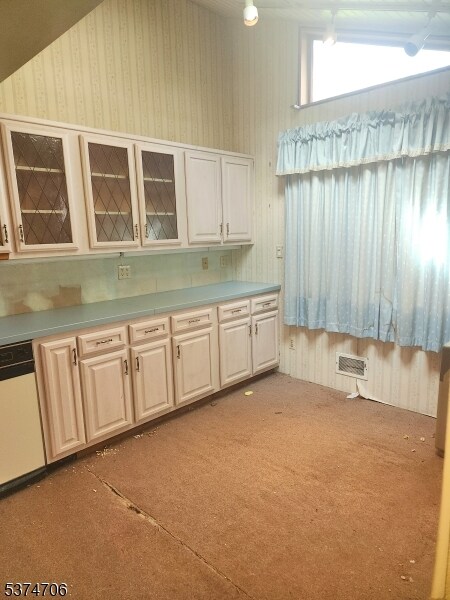14 Trenton Place Newton, NJ 07860
Estimated payment $2,766/month
Highlights
- Deck
- Wood Flooring
- Corner Lot
- Cathedral Ceiling
- Loft
- L-Shaped Dining Room
About This Home
Tucked at the end of a cul-de-sac near Merriam Avenue Elementary School, this approximately 2,100 sq ft split-level home offers exciting potential. With a distinctive Mid-Century Modern vibe, the layout features spacious rooms, volume ceilings, and hardwood flooring under some of the carpeting. The three generously sized bedrooms include a primary suite with a walk-in closet and unique loft area. Recent updates include a new roof & skylights, furnace, and hot water heater all replaced in 2023. The home is equipped with central air, natural gas, public water, and public sewer. For a buyer with vision, this fixer-upper presents a rare opportunity in a convenient location. Bring your ideas and make it your own.
Home Details
Home Type
- Single Family
Est. Annual Taxes
- $11,049
Year Built
- Built in 1960
Lot Details
- 8,276 Sq Ft Lot
- Cul-De-Sac
- Corner Lot
Parking
- 1 Car Attached Garage
Home Design
- Vinyl Siding
- Tile
Interior Spaces
- Cathedral Ceiling
- Skylights
- Family Room
- Living Room
- L-Shaped Dining Room
- Formal Dining Room
- Loft
- Utility Room
Kitchen
- Eat-In Kitchen
- Built-In Electric Oven
- Dishwasher
- Trash Compactor
Flooring
- Wood
- Wall to Wall Carpet
Bedrooms and Bathrooms
- 3 Bedrooms
- Primary bedroom located on second floor
- Walk-In Closet
- 2 Full Bathrooms
Laundry
- Laundry Room
- Dryer
Outdoor Features
- Deck
- Storage Shed
Utilities
- Forced Air Heating and Cooling System
- One Cooling System Mounted To A Wall/Window
- Standard Electricity
- Gas Water Heater
Listing and Financial Details
- Assessor Parcel Number 2815-00021-0007-00001-0000-
Map
Home Values in the Area
Average Home Value in this Area
Tax History
| Year | Tax Paid | Tax Assessment Tax Assessment Total Assessment is a certain percentage of the fair market value that is determined by local assessors to be the total taxable value of land and additions on the property. | Land | Improvement |
|---|---|---|---|---|
| 2025 | $11,050 | $433,700 | $111,600 | $322,100 |
| 2024 | $10,952 | $405,200 | $89,700 | $315,500 |
| 2023 | $10,952 | $243,700 | $64,700 | $179,000 |
| 2022 | $10,996 | $243,700 | $64,700 | $179,000 |
| 2021 | $10,947 | $243,700 | $64,700 | $179,000 |
| 2020 | $10,779 | $243,700 | $64,700 | $179,000 |
| 2019 | $10,445 | $243,700 | $64,700 | $179,000 |
| 2018 | $10,389 | $243,700 | $64,700 | $179,000 |
| 2017 | $10,328 | $243,700 | $64,700 | $179,000 |
| 2016 | $10,162 | $243,700 | $64,700 | $179,000 |
| 2015 | $9,894 | $243,700 | $64,700 | $179,000 |
| 2014 | $9,690 | $243,700 | $64,700 | $179,000 |
Property History
| Date | Event | Price | List to Sale | Price per Sq Ft |
|---|---|---|---|---|
| 09/22/2025 09/22/25 | Pending | -- | -- | -- |
| 08/22/2025 08/22/25 | Price Changed | $350,000 | -6.7% | -- |
| 07/28/2025 07/28/25 | For Sale | $375,000 | -- | -- |
Source: Garden State MLS
MLS Number: 3977976
APN: 15-00021-07-00001
- 63 Merriam Ave
- 82 Merriam Ave
- 46 Orchard St Unit 2
- 30 Linmor Ave
- 46 Pine St
- 103 Woodside Ave
- 66 Paterson Ave
- 8 Orchard St
- 22 Woodside Ave
- 0 W Nelson St
- 76 Carriage Ln Unit 76
- 9 Lawnwood Ave
- 9 Woodridge Ct
- 18 Lincoln Place
- 41 Plainfield Ave
- 40 Carriage Ln Unit 40
- 21 Carriage Ln Unit 21
- 54 Plainfield Ave
- 67 Ryerson Ave
- 219 Woodside Ave
