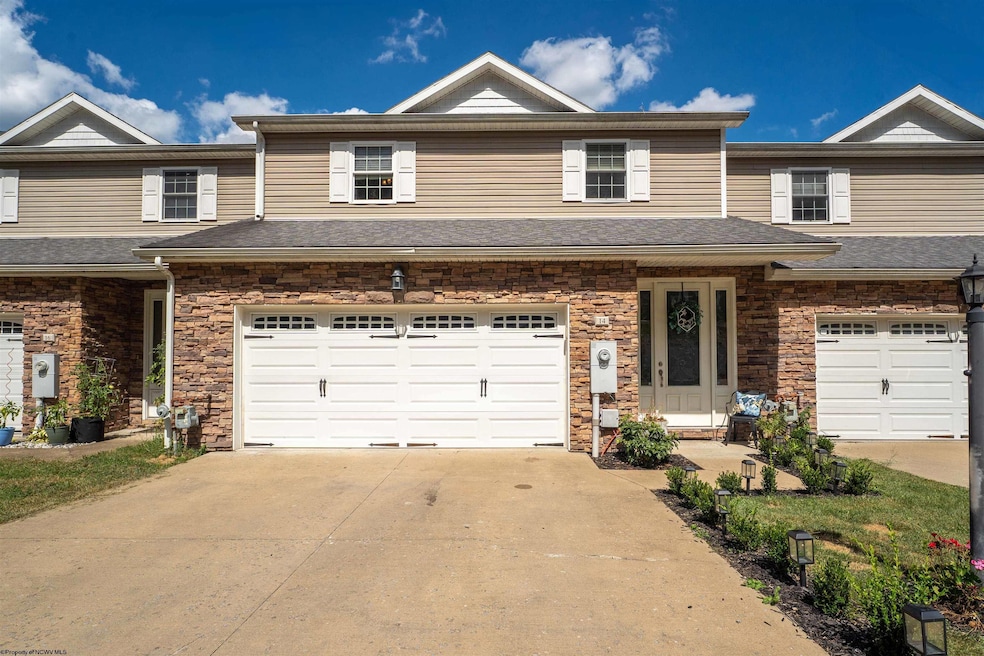
14 Turnstone Dr Morgantown, WV 26505
Mileground NeighborhoodEstimated payment $2,513/month
Highlights
- Health Club
- Medical Services
- Deck
- Eastwood Elementary School Rated A-
- Canyon View
- Cathedral Ceiling
About This Home
**Public Open House Sunday August 17th from 2-4pm** This 3-bedroom, 3.5-bathroom townhome is just minutes from Ruby, Mon General and West Virginia University in a quiet location with easy access to I-68/I-79. 9ft+ ceilings throughout and real tongue-and-groove wood floors highlight the charm and quality that prevail throughout this property, making it a luxury-style townhome with little upkeep. The main level features semi-open concept layout with a living room that surrounds a gas fireplace. The kitchen is styled with granite countertops, under-cabinet lighting, an island with bar and is gas range ready. Adjacent to the kitchen is a large deck for outdoor dining with expansive valley views. A semi-formal dining area sits across from the kitchen and living spaces. On the second level you'll be greeted by a large landing, a utility room, full bathroom and three spacious bedrooms with oversized closets and windows. The primary bedroom features an ensuite and attached deck large enough for a complete patio set or snoozing under the stars. The true centerpiece of this property is the fully finished basement with attached deck, complete with a kitchen, utility room, office, full bathroom and two spacious multi-purpose rooms complete with oversized closets.
Home Details
Home Type
- Single Family
Est. Annual Taxes
- $3,199
Year Built
- Built in 2010
Lot Details
- Lot Dimensions are 30x80
- Landscaped
- Level Lot
- Property is zoned Single Family Residential
HOA Fees
- $50 Monthly HOA Fees
Home Design
- Traditional Architecture
- Concrete Foundation
- Frame Construction
- Shingle Roof
- Concrete Siding
- Stone Siding
- Vinyl Siding
Interior Spaces
- 2-Story Property
- Cathedral Ceiling
- Ceiling Fan
- Gas Log Fireplace
- Bay Window
- Canyon Views
- Scuttle Attic Hole
- Fire and Smoke Detector
Kitchen
- Range
- Plumbed For Ice Maker
- Dishwasher
- Solid Surface Countertops
- Disposal
Flooring
- Wood
- Wall to Wall Carpet
- Ceramic Tile
- Luxury Vinyl Plank Tile
Bedrooms and Bathrooms
- 3 Bedrooms
- Walk-In Closet
Laundry
- Laundry Room
- Dryer
- Washer
Finished Basement
- Walk-Out Basement
- Basement Fills Entire Space Under The House
- Interior and Exterior Basement Entry
Parking
- 2 Car Attached Garage
- Garage Door Opener
- On-Street Parking
- Off-Street Parking
Outdoor Features
- Balcony
- Deck
- Exterior Lighting
Schools
- Eastwood Elementary School
- Suncrest Middle School
- Morgantown High School
Utilities
- Air Filtration System
- Forced Air Zoned Cooling and Heating System
- Heating System Uses Gas
- 200+ Amp Service
- Gas Water Heater
- High Speed Internet
- Cable TV Available
Listing and Financial Details
- Assessor Parcel Number 16
Community Details
Overview
- Association fees include grass cutting, grounds, road maint. agreement, snow removal
- Villas At The Glen Subdivision
Amenities
- Medical Services
- Shops
- Public Transportation
Recreation
- Health Club
Map
Home Values in the Area
Average Home Value in this Area
Tax History
| Year | Tax Paid | Tax Assessment Tax Assessment Total Assessment is a certain percentage of the fair market value that is determined by local assessors to be the total taxable value of land and additions on the property. | Land | Improvement |
|---|---|---|---|---|
| 2024 | $1,559 | $146,280 | $19,980 | $126,300 |
| 2023 | $1,559 | $146,280 | $19,980 | $126,300 |
| 2022 | $1,476 | $144,000 | $19,980 | $124,020 |
| 2021 | $1,483 | $144,000 | $19,980 | $124,020 |
| 2020 | $1,436 | $138,780 | $14,760 | $124,020 |
| 2019 | $1,446 | $138,780 | $14,760 | $124,020 |
| 2018 | $2,860 | $136,800 | $14,760 | $122,040 |
| 2017 | $2,857 | $135,960 | $13,920 | $122,040 |
| 2016 | $2,875 | $135,960 | $13,920 | $122,040 |
| 2015 | $2,671 | $132,120 | $12,900 | $119,220 |
| 2014 | $2,506 | $129,960 | $12,360 | $117,600 |
Property History
| Date | Event | Price | Change | Sq Ft Price |
|---|---|---|---|---|
| 08/14/2025 08/14/25 | For Sale | $403,000 | -- | $108 / Sq Ft |
Purchase History
| Date | Type | Sale Price | Title Company |
|---|---|---|---|
| Deed | -- | None Available | |
| Deed | $250,000 | None Available | |
| Deed | $255,000 | None Available |
Mortgage History
| Date | Status | Loan Amount | Loan Type |
|---|---|---|---|
| Open | $180,000 | New Conventional | |
| Previous Owner | $80,000 | Adjustable Rate Mortgage/ARM | |
| Previous Owner | $204,000 | Unknown |
Similar Homes in Morgantown, WV
Source: North Central West Virginia REIN
MLS Number: 10161009
APN: 08-4LL-00160000
- 36 Turnstone Dr
- 1114 Berwood Dr
- B-8R Meadowland Dr
- 260 Donna Ave
- 418 Fountain View
- 101 Butler Dr
- TBD Butler Dr
- 115 Fountain View
- 120 Fountain View
- 3908 Sun Way
- 3 Tall Grass Ln
- 0 Bartlow St
- 1005 Primrose Ln
- 58 Brookside Ln
- tbd Wright St
- 69 Easton Mill Rd
- tbd Winter Alley
- 1224 Carlisle Ave
- 107 Easton Mill Rd
- 101 Stilwell Dr
- 121 Donna Ave
- 251 Donna Ave
- 200 Tupelo Dr
- 1335 Stewartstown Rd
- 125 School St
- 500 Koehler Dr
- 376 W Run Rd
- 1211 Grants Dr Unit 3105
- 316 Butler Dr
- 113 Manchester Dr
- 733 Riley St
- 1104 Valley View Ave
- 1302 Sabraton Ave Unit 662
- 202 Stone Gate Cir
- 206 Stone Gate Cir
- 217 Stone Gate Cir
- 264 Mccullough St
- 924 Willey St Unit 2
- 1067 Maple Dr
- 26 Southeast Ct






