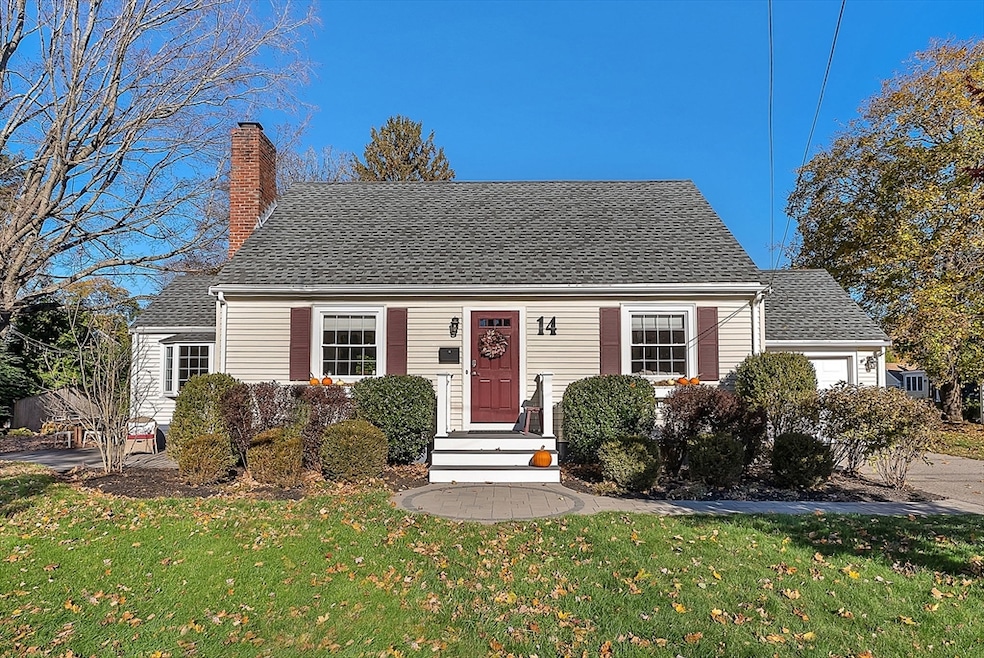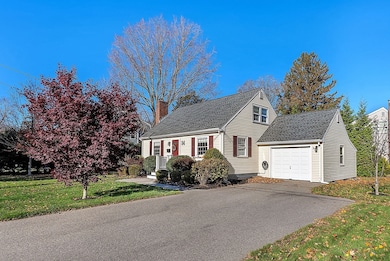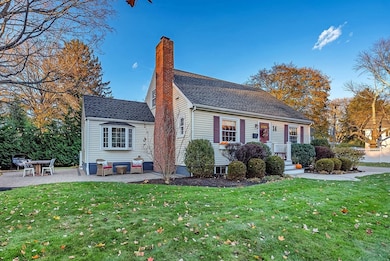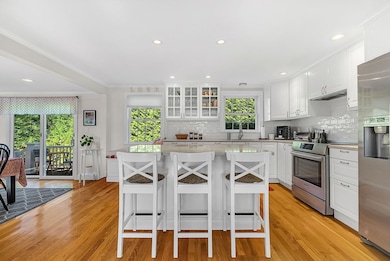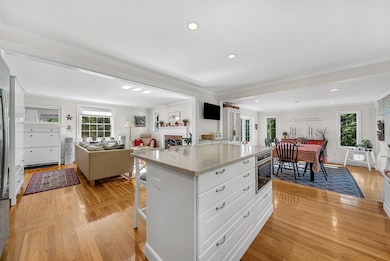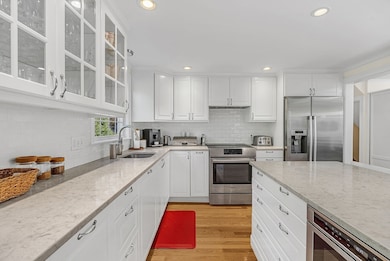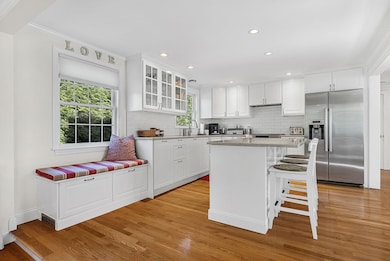14 Twitchell St Wellesley, MA 02482
Estimated payment $7,782/month
Highlights
- Golf Course Community
- Cape Cod Architecture
- Deck
- Sprague Elementary School Rated A
- Landscaped Professionally
- Property is near public transit and schools
About This Home
Welcome to this beautifully maintained 4-bedroom, 2.5-bath Cape-style home in one of Wellesley’s most desirable neighborhoods. Ideally located near the new Hunnewell School, local parks, the scenic Brook Path, and Wellesley’s shops and cafés, this home blends charm and convenience. Inside, enjoy gleaming hardwood floors, a bright living room with a classic fireplace, and a well-designed kitchen with Bosch appliances, a granite island, and a cozy dining area overlooking the backyard. Upstairs, two spacious bedrooms offer flexibility for family, guests, or a home office. The finished lower level provides a comfortable family room, play area, or media space, plus extra storage. Additional highlights include central air, an EV charging station, and an attached garage.
Listing Agent
The Charney Group
eXp Realty Listed on: 11/04/2025
Home Details
Home Type
- Single Family
Est. Annual Taxes
- $12,202
Year Built
- Built in 1949
Lot Details
- 9,914 Sq Ft Lot
- Landscaped Professionally
- Level Lot
- Property is zoned SR10
Parking
- 1 Car Attached Garage
- Driveway
- Open Parking
- Off-Street Parking
Home Design
- Cape Cod Architecture
- Frame Construction
- Shingle Roof
- Concrete Perimeter Foundation
Interior Spaces
- Insulated Windows
- Bay Window
- Mud Room
- Living Room with Fireplace
- Home Office
- Play Room
Kitchen
- Range
- Microwave
- Plumbed For Ice Maker
- Bosch Dishwasher
- Dishwasher
- Stainless Steel Appliances
Flooring
- Wood
- Wall to Wall Carpet
- Ceramic Tile
Bedrooms and Bathrooms
- 4 Bedrooms
- Primary Bedroom on Main
- Walk-In Closet
- Bathtub Includes Tile Surround
Laundry
- Dryer
- Washer
- Sink Near Laundry
Finished Basement
- Basement Fills Entire Space Under The House
- Interior Basement Entry
- Sump Pump
- Block Basement Construction
- Laundry in Basement
Outdoor Features
- Bulkhead
- Deck
- Patio
- Rain Gutters
Location
- Property is near public transit and schools
Schools
- Hunnewell Elementary School
- Wellesley Middle School
- Wellesley High School
Utilities
- Forced Air Heating and Cooling System
- 1 Cooling Zone
- 2 Heating Zones
- Heating System Uses Natural Gas
- Electric Baseboard Heater
- 100 Amp Service
- Gas Water Heater
Listing and Financial Details
- Assessor Parcel Number 260669
Community Details
Overview
- No Home Owners Association
- Electric Vehicle Charging Station
- Near Conservation Area
Amenities
- Shops
Recreation
- Golf Course Community
- Tennis Courts
- Park
- Jogging Path
- Bike Trail
Map
Home Values in the Area
Average Home Value in this Area
Tax History
| Year | Tax Paid | Tax Assessment Tax Assessment Total Assessment is a certain percentage of the fair market value that is determined by local assessors to be the total taxable value of land and additions on the property. | Land | Improvement |
|---|---|---|---|---|
| 2025 | $12,202 | $1,187,000 | $981,000 | $206,000 |
| 2024 | $11,836 | $1,137,000 | $938,000 | $199,000 |
| 2023 | $11,725 | $1,024,000 | $819,000 | $205,000 |
| 2022 | $10,711 | $917,000 | $677,000 | $240,000 |
| 2021 | $10,775 | $917,000 | $677,000 | $240,000 |
| 2020 | $10,150 | $878,000 | $677,000 | $201,000 |
| 2019 | $9,835 | $850,000 | $649,000 | $201,000 |
| 2018 | $9,261 | $775,000 | $643,000 | $132,000 |
| 2017 | $9,137 | $775,000 | $643,000 | $132,000 |
| 2016 | $9,168 | $775,000 | $632,000 | $143,000 |
| 2015 | $8,647 | $748,000 | $604,000 | $144,000 |
Property History
| Date | Event | Price | List to Sale | Price per Sq Ft | Prior Sale |
|---|---|---|---|---|---|
| 11/10/2025 11/10/25 | Pending | -- | -- | -- | |
| 11/04/2025 11/04/25 | For Sale | $1,295,000 | +100.8% | $715 / Sq Ft | |
| 08/31/2012 08/31/12 | Sold | $645,000 | -2.1% | $459 / Sq Ft | View Prior Sale |
| 06/08/2012 06/08/12 | Pending | -- | -- | -- | |
| 04/02/2012 04/02/12 | Price Changed | $659,000 | -2.9% | $469 / Sq Ft | |
| 01/31/2012 01/31/12 | Price Changed | $679,000 | -2.9% | $484 / Sq Ft | |
| 01/19/2012 01/19/12 | For Sale | $699,000 | -- | $498 / Sq Ft |
Purchase History
| Date | Type | Sale Price | Title Company |
|---|---|---|---|
| Deed | -- | -- | |
| Deed | -- | -- | |
| Foreclosure Deed | $425,000 | -- | |
| Foreclosure Deed | $425,000 | -- | |
| Land Court Massachusetts | -- | -- | |
| Land Court Massachusetts | -- | -- | |
| Land Court Massachusetts | $555,000 | -- | |
| Land Court Massachusetts | $555,000 | -- |
Mortgage History
| Date | Status | Loan Amount | Loan Type |
|---|---|---|---|
| Previous Owner | $300,000 | Purchase Money Mortgage | |
| Previous Owner | $476,000 | No Value Available |
Source: MLS Property Information Network (MLS PIN)
MLS Number: 73451820
APN: WELL-000099-000083
- 32 Twitchell St
- 94 Rice St
- 17 Atwood St
- 93 Seaver St
- 32 Kingsbury St Unit A
- 14 Hill Top Rd
- 9 Hampden St
- 32 Donizetti St
- 11 Oak St Unit 62
- 16 Oak St
- 100 Linden St Unit 111
- 98 Great Plain Ave
- 25 Shaw Rd
- 29 Rockland St
- 5 Abbott St
- 63 Oak St Unit B
- 63 Linden St Unit 1
- 16 Stearns Rd Unit 101
- 16 Stearns Rd Unit 302
- 16 Stearns Rd Unit 301
