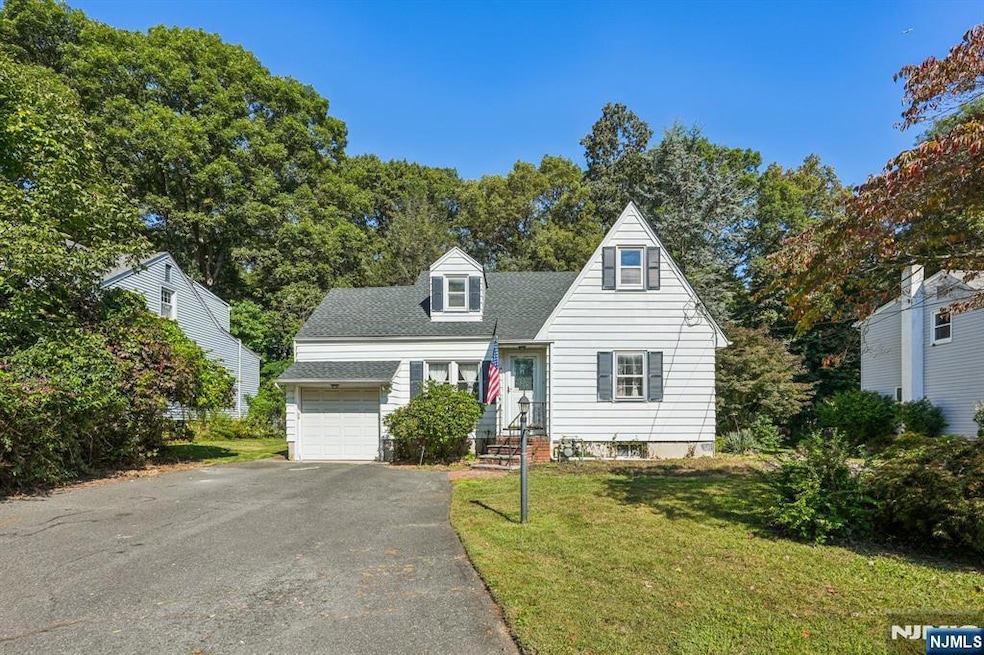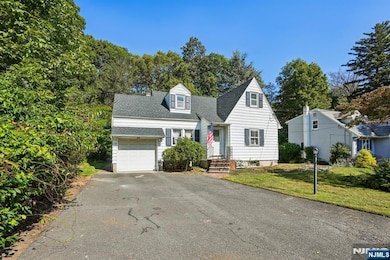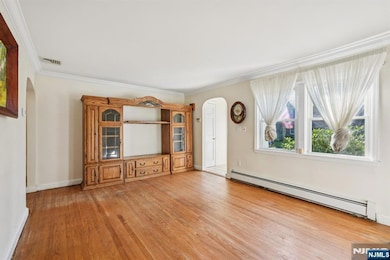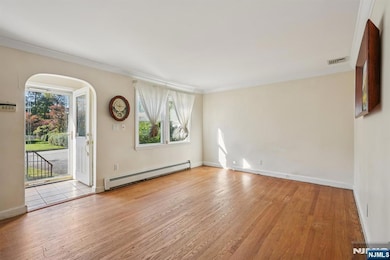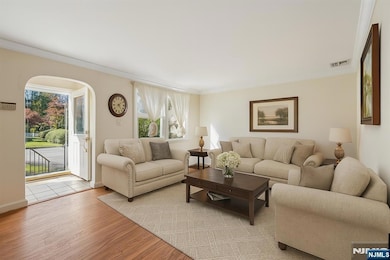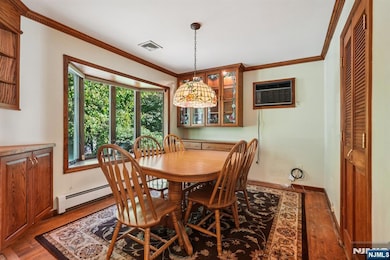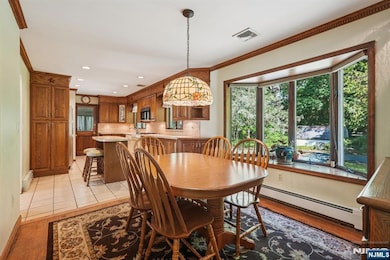Estimated payment $4,082/month
Highlights
- In Ground Pool
- Central Air
- Rectangular Lot
- Albert P. Terhune Elementary School Rated A
- Baseboard Heating
About This Home
Welcome home to this charming 3 bedroom, 2 bathroom Cape Cod nestled on a wooded lot. The spacious living room is filled with natural light from large windows, creating a bright and inviting atmosphere perfect for relaxation or conversation. The living room flows into the dining room with a picture window and a welcoming space for both quiet meals and lively gatherings. The kitchen offers custom cabinetry, ample counter space, and a center island with bar stool seating. Just off the kitchen, the cozy sunroom provides the perfect spot to enjoy morning coffee or unwind. The main level also features the primary bedroom with a large closet. A full bathroom with a glass-enclosed tub/shower and storage vanity completes the level. Upstairs, offers two generously sized bedrooms with built-ins. The second floor attic provides bonus living space for a home office, hobby room, or additional bedroom. The finished basement includes a comfortable family room with large wet bar and ample storage. Laundry, a full bath, and utilities complete the level. A 1-car attached garage adds convenience. Step outside to enjoy the spacious backyard with a patio ideal for entertaining and an inground pool for summer fun. Located in desirable Wayne, this home offers top-rated schools, abundant shopping and dining, beautiful parks, and easy access to major highways for commuting to NYC, bus stop right next door. This Cape Cod combines comfort, convenience, and lifestyle all in a wonderful Wayne location.
Home Details
Home Type
- Single Family
Est. Annual Taxes
- $11,386
Lot Details
- 9,017 Sq Ft Lot
- Rectangular Lot
Parking
- 1 Car Garage
Bedrooms and Bathrooms
- 3 Bedrooms
- 2 Full Bathrooms
Pool
- In Ground Pool
Schools
- Ap Terhune Elementary School
- Sch-Colfax Middle School
- Wayne Hills High School
Utilities
- Central Air
- Baseboard Heating
- Heating System Uses Natural Gas
Additional Features
- Finished Basement
Listing and Financial Details
- Legal Lot and Block 2 / 3303
Map
Home Values in the Area
Average Home Value in this Area
Tax History
| Year | Tax Paid | Tax Assessment Tax Assessment Total Assessment is a certain percentage of the fair market value that is determined by local assessors to be the total taxable value of land and additions on the property. | Land | Improvement |
|---|---|---|---|---|
| 2025 | $11,387 | $191,500 | $106,400 | $85,100 |
| 2024 | $10,950 | $191,500 | $106,400 | $85,100 |
| 2022 | $10,827 | $191,500 | $106,400 | $85,100 |
| 2021 | $10,816 | $191,500 | $106,400 | $85,100 |
| 2020 | $10,768 | $191,500 | $106,400 | $85,100 |
| 2019 | $10,559 | $191,500 | $106,400 | $85,100 |
| 2018 | $10,465 | $191,500 | $106,400 | $85,100 |
| 2017 | $10,370 | $191,500 | $106,400 | $85,100 |
| 2016 | $10,224 | $191,500 | $106,400 | $85,100 |
| 2015 | $10,102 | $191,500 | $106,400 | $85,100 |
| 2014 | $9,816 | $191,500 | $106,400 | $85,100 |
Property History
| Date | Event | Price | List to Sale | Price per Sq Ft |
|---|---|---|---|---|
| 11/24/2025 11/24/25 | Pending | -- | -- | -- |
| 11/09/2025 11/09/25 | For Sale | $595,000 | 0.0% | -- |
| 10/21/2025 10/21/25 | Pending | -- | -- | -- |
| 09/30/2025 09/30/25 | For Sale | $595,000 | -- | -- |
Source: New Jersey MLS
MLS Number: 25035010
APN: 14-03303-0000-00002
- 23 Surrey Dr
- 15 Dalewood Rd
- 249 Levinberg Ln
- 11 Parkside Ct
- 13 Parkside Ct Unit C0013
- 1656 Hamburg Turnpike
- 1360 Hamburg Turnpike Unit 708
- 1360 Hamburg Turnpike Unit 104
- 29 Smith Ln
- 27 Grandview Dr
- 20 Pitman Place
- 79 Lions Head Dr W
- 92 Old Homestead Rd
- 648 Black Oak Ridge Rd
- 12 Kingston Rd
- 64 Kiwanis Dr
- 34 Redwood Ave
