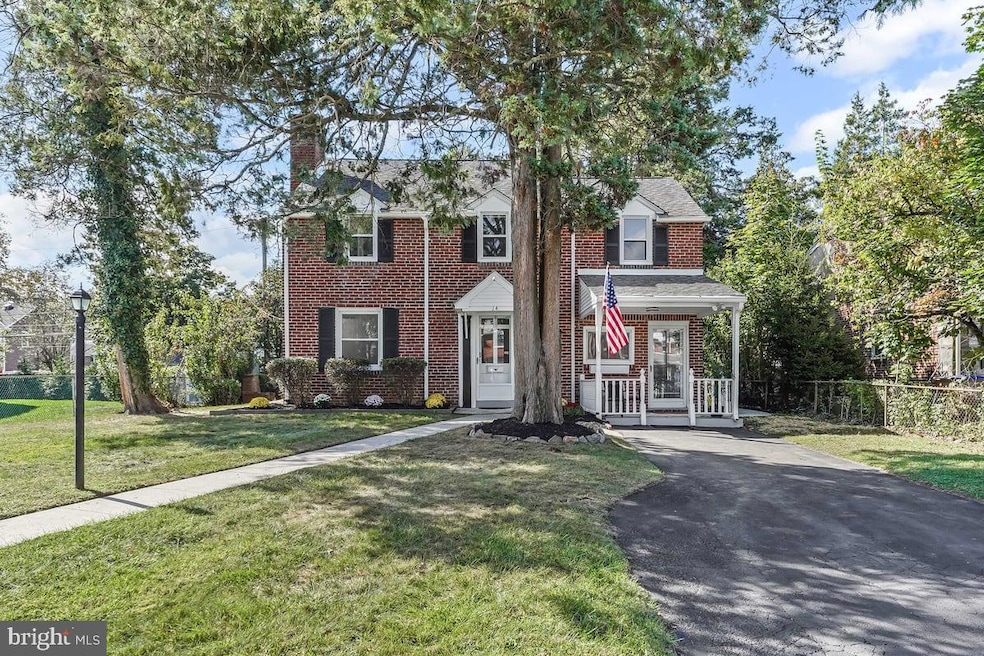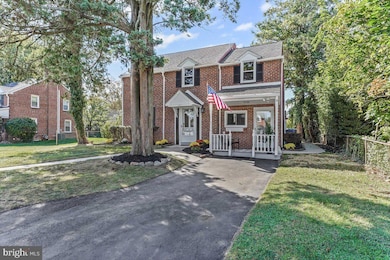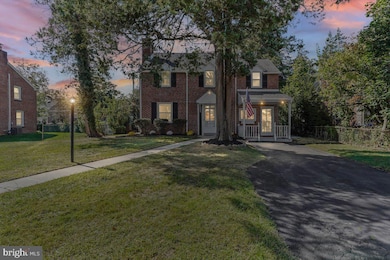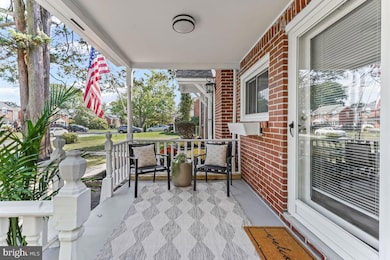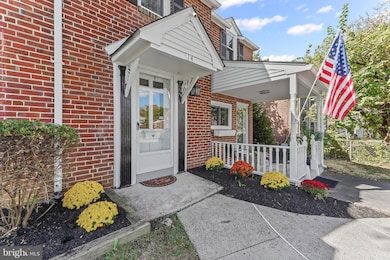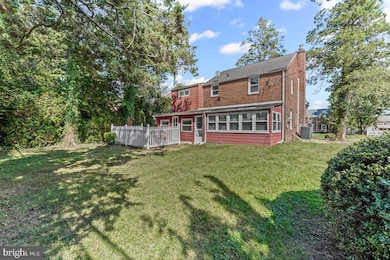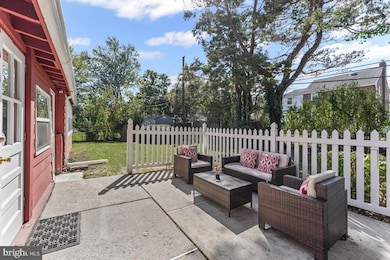14 Valley View Ln Newtown Square, PA 19073
Estimated payment $4,284/month
Highlights
- Colonial Architecture
- Recreation Room
- Sun or Florida Room
- Worrall Elementary School Rated A
- Wood Flooring
- No HOA
About This Home
Welcome to 14 Valley View Lane in the Highly Sought After Newtown Square ! This Gorgeous Brick Colonial has been Completely Renovated to Brand New Condition ! Beautiful and newly refinished Real Hardwood Floors, Brand New Kitchen with Quartz Counters and Breakfast Bar, Stainless Steel Appliances, and Ceramic Backsplash. Spacious Living Room with Fireplace, Bonus Rear Sun Room, Family Room off the Kitchen, New Powder Room, and the Bonus Rear Laundry Room with an extra Refrigerator. Upstairs we have the Primary Bedroom with the New Primary Bathroom and Two walk in Closets, Three Additional Bedrooms with ample closets, and the New and Stylish Hall Bathroom. There's also a large storage attic. Downstairs we have a Spacious Finished Recreation Room, a large storage area, and an outside rear egress. Outside we have a level back yard, a concrete patio, and the front covered and open porch. The main driveway can accommodate 3 vehicles, and the bonus parking pad for the 4th vehicle for off street parking. Brand New Central Air Conditioning was just added, and the Heating System is Natural Gas. The street and neighborhood is adorable and so well kept, and the location is so convenient to everything Newtown Square has to offer, including walking distance to the Marple-Newtown High School. Only minutes to the Blue Route (476) in one direction, and minutes to the Ellis Preserve Town Center in the other direction. Low and economical real estate taxes, great location, and all new updates, makes this the perfect home for many years of happy memories. It's truly a smart investment in an area that continues to appreciate in real estate values, and the highly rated school district makes this the perfect place to live !
Listing Agent
(610) 639-4679 briankane1@aol.com RE/MAX Preferred - Newtown Square License #AB047402L Listed on: 10/08/2025

Home Details
Home Type
- Single Family
Est. Annual Taxes
- $5,629
Year Built
- Built in 1940 | Remodeled in 2025
Lot Details
- 6,534 Sq Ft Lot
- Lot Dimensions are 65.00 x 112.00
- Level Lot
- Back Yard
- Property is in excellent condition
Home Design
- Colonial Architecture
- Brick Exterior Construction
- Stone Foundation
- Plaster Walls
- Shingle Roof
- Asphalt Roof
Interior Spaces
- Property has 2 Levels
- Gas Fireplace
- Family Room Off Kitchen
- Living Room
- Dining Room
- Recreation Room
- Sun or Florida Room
- Storage Room
- Wood Flooring
- Finished Basement
- Exterior Basement Entry
- Upgraded Countertops
Bedrooms and Bathrooms
- 4 Bedrooms
- En-Suite Bathroom
Laundry
- Laundry Room
- Laundry on main level
Parking
- 4 Parking Spaces
- 4 Driveway Spaces
Outdoor Features
- Patio
- Porch
Location
- Suburban Location
Schools
- Culbertson Elementary School
- Paxon Hollow Middle School
- Marple Newtown High School
Utilities
- Central Air
- Hot Water Heating System
- 100 Amp Service
- Natural Gas Water Heater
Community Details
- No Home Owners Association
- Valley View Subdivision
Listing and Financial Details
- Tax Lot 107-000
- Assessor Parcel Number 30-00-02741-00
Map
Home Values in the Area
Average Home Value in this Area
Tax History
| Year | Tax Paid | Tax Assessment Tax Assessment Total Assessment is a certain percentage of the fair market value that is determined by local assessors to be the total taxable value of land and additions on the property. | Land | Improvement |
|---|---|---|---|---|
| 2025 | $5,102 | $306,600 | $84,280 | $222,320 |
| 2024 | $5,102 | $306,600 | $84,280 | $222,320 |
| 2023 | $4,941 | $306,600 | $84,280 | $222,320 |
| 2022 | $4,833 | $306,600 | $84,280 | $222,320 |
| 2021 | $7,389 | $306,600 | $84,280 | $222,320 |
| 2020 | $4,529 | $165,090 | $55,390 | $109,700 |
| 2019 | $4,457 | $165,090 | $55,390 | $109,700 |
| 2018 | $4,408 | $165,090 | $0 | $0 |
| 2017 | $4,394 | $165,090 | $0 | $0 |
| 2016 | $906 | $165,090 | $0 | $0 |
| 2015 | $925 | $165,090 | $0 | $0 |
| 2014 | $925 | $165,090 | $0 | $0 |
Property History
| Date | Event | Price | List to Sale | Price per Sq Ft | Prior Sale |
|---|---|---|---|---|---|
| 11/05/2025 11/05/25 | Price Changed | $724,000 | -3.3% | $313 / Sq Ft | |
| 10/28/2025 10/28/25 | Price Changed | $749,000 | -3.3% | $324 / Sq Ft | |
| 10/16/2025 10/16/25 | Price Changed | $774,900 | -3.1% | $335 / Sq Ft | |
| 10/08/2025 10/08/25 | For Sale | $799,900 | +77.8% | $346 / Sq Ft | |
| 06/12/2025 06/12/25 | Sold | $450,000 | -5.3% | $245 / Sq Ft | View Prior Sale |
| 05/05/2025 05/05/25 | Pending | -- | -- | -- | |
| 04/30/2025 04/30/25 | Price Changed | $475,000 | -5.9% | $259 / Sq Ft | |
| 04/25/2025 04/25/25 | For Sale | $505,000 | -- | $275 / Sq Ft |
Purchase History
| Date | Type | Sale Price | Title Company |
|---|---|---|---|
| Special Warranty Deed | $450,000 | None Listed On Document | |
| Quit Claim Deed | -- | -- |
Source: Bright MLS
MLS Number: PADE2101348
APN: 30-00-02741-00
- 204 3rd Ave
- 204 Media Line Rd
- 107 Bryn Mawr Ave
- 31 Barren Rd
- 10 Bryn Mawr Ave
- 104 Eagle Dr
- 106 Eagle Dr
- 107 Eagle Dr
- 105 Eagle Dr
- 103 Eagle Dr
- 113 Eagle Dr
- 101 Eagle Dr
- 14 Ann Rd
- 126 Bryn Mawr Ave
- 2734 Old Cedar Grove Rd
- 2839 Springfield Rd
- 2789 Highland Ave
- 16 N Manor Rd
- 3519 Muirwood Dr
- 447 Cornerstone Dr Unit 447
- 144 Second Ave
- 3405 W Chester Pike
- 3421 W Chester Pike Unit A24-1BR
- 2730 Old Cedar Grove Rd
- 7000 Cornerstone Dr
- 20 Saint Albans Ave
- 34 Reese Ave Unit D
- 17A St Albans Ave
- 20 Bishop Hollow Rd
- 400 Charles Ellis Dr
- 202 Charles Ellis Dr
- 220 Charles Ellis Dr
- 160 Morton Ave Unit Morton ave
- 123 4th Ave Unit B
- 805 Montparnasse Place
- 409 Yale Ave
- 14 Franklin Getz Dr
- 277 W Chelsea Cir Unit 277
- 2201 W Chester Pike
- 501 Lawrence Rd
