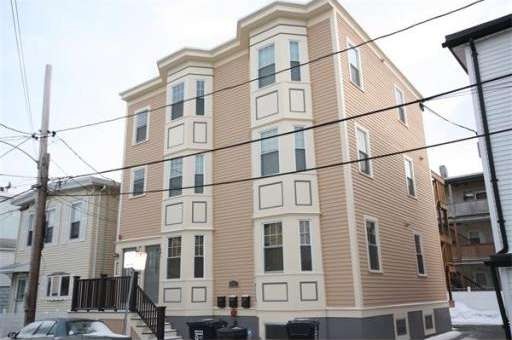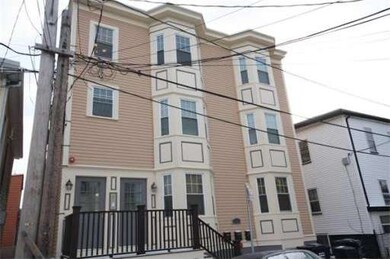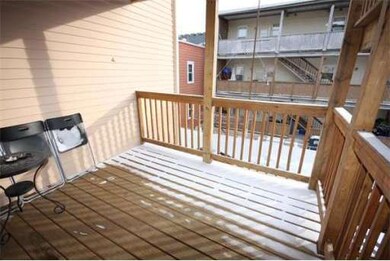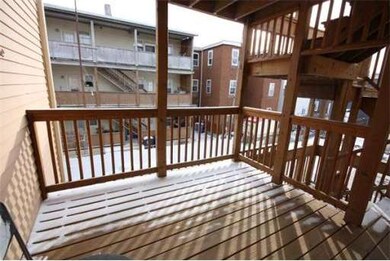
14 Vandine St Unit 2 Cambridge, MA 02141
Wellington-Harrington NeighborhoodAbout This Home
As of June 2022High quality gut renovation in 2008. Two bedroom, two full bath condominium with gleaming hardwood floors throughout, maple kitchen cabinets with granite counters, GE stainless appliances and in-unit washer/dryer. Great open floor plan. Large master bedroom with double closets and master bath with jacuzzi tub. One off-street parking space and 14 x 14 foot storage in basement. Walk to Kendall Sq, Galleria Mall, Red and Green Line "T", restaurants and shopping. Pet Friendly! Open House, Sunday March 16 from 11:30 to 12:30 ALL OFFERS, IF ANY DUE 3/16/14 by 6:00PM
Last Buyer's Agent
Adel Alexander Elmassih
Adel Alexander Elmassih
Property Details
Home Type
Condominium
Est. Annual Taxes
$4,743
Year Built
1894
Lot Details
0
Listing Details
- Unit Level: 2
- Unit Placement: Middle
- Special Features: None
- Property Sub Type: Condos
- Year Built: 1894
Interior Features
- Has Basement: Yes
- Primary Bathroom: Yes
- Number of Rooms: 4
- Amenities: Public Transportation, Shopping, Swimming Pool, Tennis Court, Park, Walk/Jog Trails, Medical Facility, Bike Path, Highway Access, Marina, Private School, Public School, T-Station, University
- Energy: Insulated Windows
- Flooring: Wood
Exterior Features
- Construction: Frame
- Exterior Unit Features: Porch
Garage/Parking
- Parking: Off-Street
- Parking Spaces: 1
Utilities
- Cooling Zones: 1
- Heat Zones: 1
- Hot Water: Natural Gas
Condo/Co-op/Association
- Association Fee Includes: Water, Sewer, Master Insurance, Exterior Maintenance
- Association Pool: No
- Pets Allowed: Yes
- No Units: 3
- Unit Building: 2
Ownership History
Purchase Details
Home Financials for this Owner
Home Financials are based on the most recent Mortgage that was taken out on this home.Similar Homes in Cambridge, MA
Home Values in the Area
Average Home Value in this Area
Purchase History
| Date | Type | Sale Price | Title Company |
|---|---|---|---|
| Deed | $420,000 | -- |
Mortgage History
| Date | Status | Loan Amount | Loan Type |
|---|---|---|---|
| Open | $371,500 | Stand Alone Refi Refinance Of Original Loan | |
| Closed | $407,150 | New Conventional | |
| Closed | $195,000 | No Value Available | |
| Closed | $197,500 | No Value Available | |
| Closed | $200,000 | No Value Available | |
| Closed | $200,000 | No Value Available | |
| Closed | $200,000 | No Value Available | |
| Closed | $200,000 | Purchase Money Mortgage |
Property History
| Date | Event | Price | Change | Sq Ft Price |
|---|---|---|---|---|
| 06/10/2022 06/10/22 | Sold | $815,000 | 0.0% | $998 / Sq Ft |
| 05/08/2022 05/08/22 | Pending | -- | -- | -- |
| 05/05/2022 05/05/22 | For Sale | $815,000 | 0.0% | $998 / Sq Ft |
| 04/08/2022 04/08/22 | Off Market | $815,000 | -- | -- |
| 02/23/2022 02/23/22 | Pending | -- | -- | -- |
| 02/16/2022 02/16/22 | For Sale | $815,000 | 0.0% | $998 / Sq Ft |
| 04/15/2020 04/15/20 | Rented | $3,200 | -8.6% | -- |
| 03/10/2020 03/10/20 | Under Contract | -- | -- | -- |
| 02/11/2020 02/11/20 | For Rent | $3,500 | +11.1% | -- |
| 01/01/2019 01/01/19 | Rented | $3,150 | 0.0% | -- |
| 12/24/2018 12/24/18 | Under Contract | -- | -- | -- |
| 12/12/2018 12/12/18 | Price Changed | $3,150 | -4.5% | $4 / Sq Ft |
| 12/07/2018 12/07/18 | Price Changed | $3,300 | -2.9% | $4 / Sq Ft |
| 11/29/2018 11/29/18 | Price Changed | $3,400 | -2.9% | $4 / Sq Ft |
| 11/07/2018 11/07/18 | For Rent | $3,500 | 0.0% | -- |
| 05/06/2014 05/06/14 | Sold | $558,000 | 0.0% | $683 / Sq Ft |
| 03/19/2014 03/19/14 | Off Market | $558,000 | -- | -- |
| 03/14/2014 03/14/14 | For Sale | $535,000 | -- | $655 / Sq Ft |
Tax History Compared to Growth
Tax History
| Year | Tax Paid | Tax Assessment Tax Assessment Total Assessment is a certain percentage of the fair market value that is determined by local assessors to be the total taxable value of land and additions on the property. | Land | Improvement |
|---|---|---|---|---|
| 2025 | $4,743 | $747,000 | $0 | $747,000 |
| 2024 | $4,266 | $720,600 | $0 | $720,600 |
| 2023 | $4,196 | $716,000 | $0 | $716,000 |
| 2022 | $4,151 | $701,100 | $0 | $701,100 |
| 2021 | $4,034 | $689,600 | $0 | $689,600 |
| 2020 | $3,935 | $684,300 | $0 | $684,300 |
| 2019 | $3,780 | $636,400 | $0 | $636,400 |
| 2018 | $3,776 | $585,700 | $0 | $585,700 |
| 2017 | $3,454 | $532,200 | $0 | $532,200 |
| 2016 | $3,320 | $474,900 | $0 | $474,900 |
| 2015 | $3,261 | $417,000 | $0 | $417,000 |
| 2014 | $3,160 | $377,100 | $0 | $377,100 |
Agents Affiliated with this Home
-

Seller's Agent in 2022
Dina Nichols
Coldwell Banker Realty - Plymouth
(508) 769-4748
1 in this area
60 Total Sales
-
M
Buyer's Agent in 2022
Michaela Hellman
Redfin Corp.
-

Seller's Agent in 2020
Patricia Cerreto
Morris Real Estate
(508) 479-4244
27 Total Sales
-

Seller's Agent in 2019
Issam Dib
Skyline Realty
(617) 544-7117
42 Total Sales
-
T
Buyer's Agent in 2019
Travis Russell
Berkshire Hathaway HomeServices Commonwealth Real Estate
-

Seller's Agent in 2014
Valerie Post
Engel & Volkers Boston
(813) 334-4128
200 Total Sales
Map
Source: MLS Property Information Network (MLS PIN)
MLS Number: 71644948
APN: CAMB-000040-000000-000147-000002
- 281 Cardinal Medeiros Ave
- 297 Cardinal Medeiros Ave Unit 1
- 19 Plymouth St
- 1 Marney St
- 25 Marney St
- 65 Bristol St
- 63 Plymouth St
- 7 Lincoln St
- 89 Plymouth St Units 1&2
- 376 Windsor St
- 294-302 Windsor St
- 94 Hampshire St Unit B
- 1 Marion St Unit 4
- 1 Marion St Unit 3
- 1 Marion St Unit 2
- 43 Lincoln St
- 781 Cambridge St Unit 2R
- 110 7th St
- 464 Windsor St Unit 3
- 115 Hampshire St




