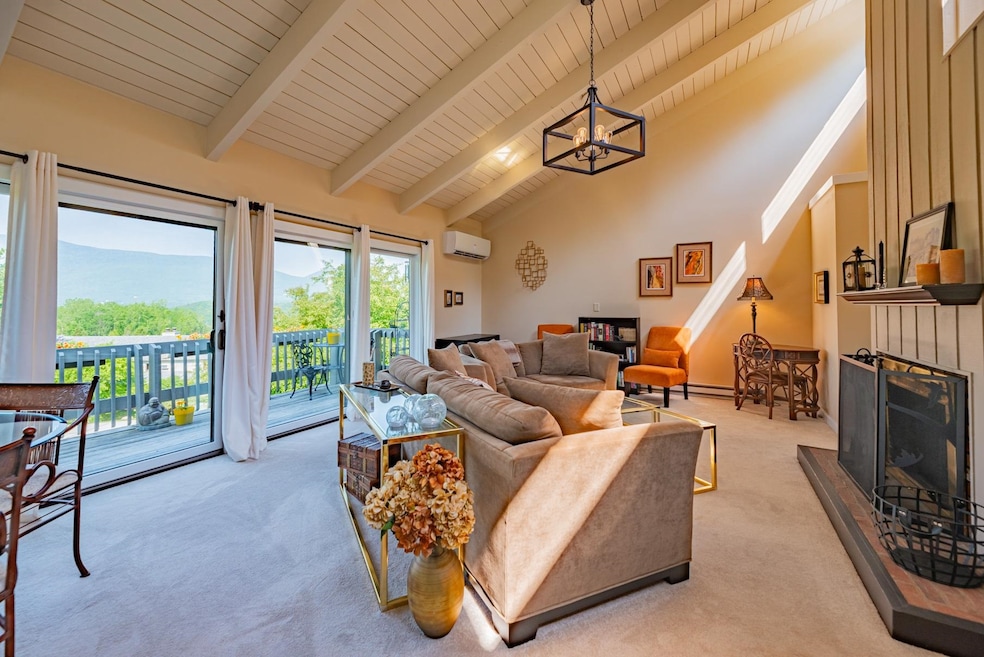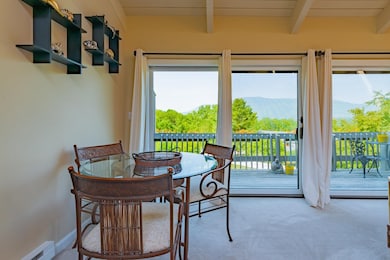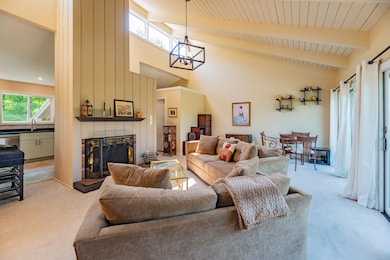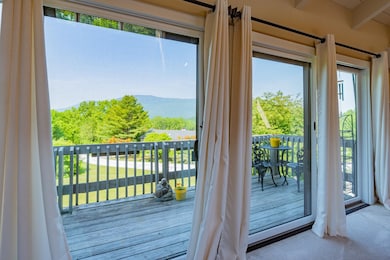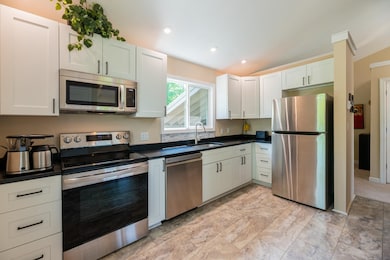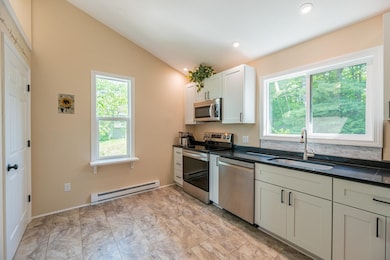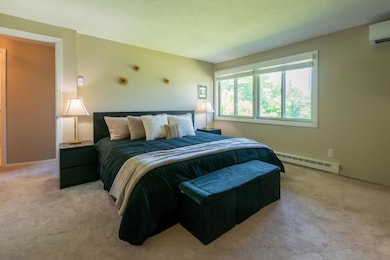14 Vaughn Farm Rd Unit 4 Manchester Center, VT 05255
Estimated payment $3,241/month
Highlights
- Deck
- Cathedral Ceiling
- Community Basketball Court
- Contemporary Architecture
- Wood Flooring
- Natural Light
About This Home
Breathtaking views of Mt Equinox from this completely updated 3 bedroom 4 bath condominium just minutes from town and the ski mountains. The top floor features a fully renovated kitchen with new cabinets, granite countertops and new windows that feature views of a lovely birch tree. The spacious living room features a deck with mountain views, cathedral ceilings and a wood burning fireplace. A newly appointed powder room completes the top floor. Head down the new stair case to the middle level with three bedrooms and two renovated bathrooms. Continue downstairs to the ground floor with an expansive bonus room that is currently set up as a second primary suite, but could easily be converted into a rec room or bunk room. Walk out to your garden area from the sliding door and enjoy the many plantings and patio area that are private to this unit. Newly installed heat pumps provide efficient heating/cooling on each level. Plenty of storage throughout, including a redone entry way for your outdoor gear and updated closets throughout the unit. Your seasoned firewood is ready to use from the private carport just outside your door. Additional storage outside. The pool, tennis courts and basketball court were recently redone and ready for you to enjoy while soaking in the beautiful views. New deck was constructed in July 2025.
Co-Listing Agent
Liz Moore
Four Seasons Sotheby's Int'l Realty
Property Details
Home Type
- Condominium
Est. Annual Taxes
- $5,099
Year Built
- Built in 1972
Lot Details
- Garden
Home Design
- Contemporary Architecture
- Concrete Foundation
Interior Spaces
- Property has 3 Levels
- Cathedral Ceiling
- Natural Light
- Blinds
Kitchen
- Microwave
- Freezer
- ENERGY STAR Qualified Dishwasher
- Disposal
Flooring
- Wood
- Carpet
- Tile
Bedrooms and Bathrooms
- 3 Bedrooms
Laundry
- ENERGY STAR Qualified Dryer
- ENERGY STAR Qualified Washer
Parking
- Carport
- Paved Parking
Outdoor Features
- Deck
- Patio
- Outdoor Storage
Schools
- Manchester Elem/Middle Elementary School
- Manchester Elementary& Middle School
- Burr And Burton Academy High School
Utilities
- Mini Split Air Conditioners
- Heat Pump System
- Baseboard Heating
- Community Sewer or Septic
- Cable TV Available
Community Details
Overview
- Torbank Condos
Recreation
- Community Basketball Court
Map
Home Values in the Area
Average Home Value in this Area
Property History
| Date | Event | Price | List to Sale | Price per Sq Ft |
|---|---|---|---|---|
| 09/15/2025 09/15/25 | Price Changed | $534,900 | -2.7% | $283 / Sq Ft |
| 06/10/2025 06/10/25 | For Sale | $549,900 | -- | $291 / Sq Ft |
Source: PrimeMLS
MLS Number: 5045554
- 2001 Depot St
- OA E Manchester Rd
- 258 Mending Walls Rd
- 308 Mending Walls Rd
- 1184 E Manchester Rd
- 490 Barnumville Rd
- 1677 Barnumville Rd
- 115 Nottingham Park
- 74 Eagle Nest Rd Unit 7
- 92 Coventry Ln
- 445 Canterbury Rd
- 682 E Manchester Rd
- 58 Granite Cir Unit 1
- 527 Benson Rd
- 162 Highland Ave
- 105 Elm St
- 5408 Main St
- 58 Hicks Ln
- 5515 Main St
- 40 Jameson Flats Unit D
- 303 W View Estates
- 282 Highland Ave
- 5408 Main St
- 87 Cone Rd
- 87 Cone Rd
- 87 Cone Rd
- 556 Equinox On the Battenkill Unit J-11
- 294 Green Peak Orchard S
- 78 Franklin Rd
- 397 Powderhorn Rd
- 163 Taconic Rd
- 10 Rocky Rd
- 937 Route 30
- 2 Aspen Ln
- 3093 Route 30
- 11 Founders Hill Rd
- 37 Burnt Hill Rd
- 35 Strattonwald Rd
- 90 Turkey Run Rd
- 13 Winhall Hollow Rd
