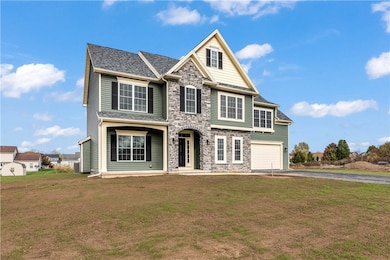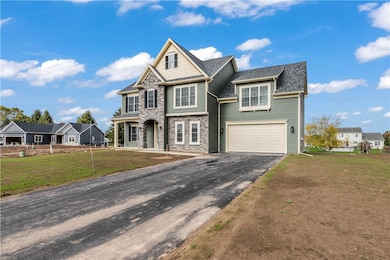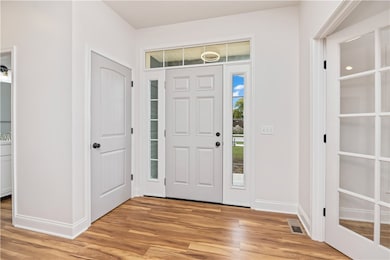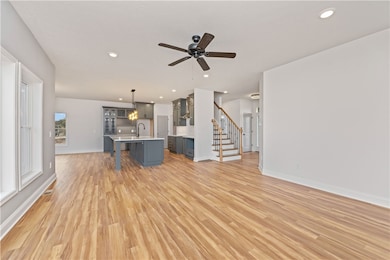Estimated payment $3,590/month
Highlights
- New Construction
- Colonial Architecture
- 1 Fireplace
- Hilton High School Rated A-
- Cathedral Ceiling
- Separate Formal Living Room
About This Home
Incredible custom-built 4-bedroom, 2.5-bath home in Hilton, offering luxury, craftsmanship, and thoughtful design throughout! Step inside to find 9’ ceilings with recessed lighting and wide plank LVT flooring flowing across the main floor. The custom kitchen is a showstopper—featuring a 10’ quartz island with tons of seating, modern gray soft close cabinetry, and a huge walk-in pantry. Along with a spacious dining area perfect for gatherings. The large living room impresses with a stunning floor-to-ceiling stone gas fireplace and natural light pouring in, while a private office/den with French doors provides the perfect work-from-home retreat. An oak staircase with custom wrought iron spindles leads you upstairs, where luxury continues in the primary suite. Enjoy two massive walk-in closets—one featuring a vanity station and dedicated shoe closet—plus a spa-like ensuite with a floor-to-ceiling tile shower. The second-floor laundry adds convenience, and guests will appreciate the radiant heated floor in the full bath. Outside, you’ll find a binder driveway, concrete walkway leading to a charming front porch, and a huge two-car attached garage. With high-efficiency mechanics and impeccable finishes throughout, this home is the perfect blend of comfort, elegance, and modern design. Come fall in love with all this stunning home offers today! Delayed negotiations until 11/6/2025 at 12pm.
Listing Agent
Listing by Keller Williams Realty Greater Rochester Brokerage Phone: 585-404-3841 License #10491209556 Listed on: 10/29/2025

Co-Listing Agent
Listing by Keller Williams Realty Greater Rochester Brokerage Phone: 585-404-3841 License #10401235154
Open House Schedule
-
Saturday, November 01, 202512:00 to 2:00 pm11/1/2025 12:00:00 PM +00:0011/1/2025 2:00:00 PM +00:00Add to Calendar
-
Sunday, November 02, 202512:00 to 2:00 pm11/2/2025 12:00:00 PM +00:0011/2/2025 2:00:00 PM +00:00Add to Calendar
Home Details
Home Type
- Single Family
Year Built
- Built in 2025 | New Construction
Lot Details
- 0.35 Acre Lot
- Lot Dimensions are 85x180
- Cul-De-Sac
- Rectangular Lot
Parking
- 2 Car Attached Garage
- Driveway
Home Design
- Colonial Architecture
- Block Foundation
- Vinyl Siding
- Stone
Interior Spaces
- 2,583 Sq Ft Home
- 2-Story Property
- Cathedral Ceiling
- Ceiling Fan
- Recessed Lighting
- 1 Fireplace
- Sliding Doors
- Entrance Foyer
- Great Room
- Separate Formal Living Room
- Formal Dining Room
- Den
- Basement Fills Entire Space Under The House
Kitchen
- Eat-In Kitchen
- Walk-In Pantry
- Kitchen Island
- Quartz Countertops
Flooring
- Carpet
- Tile
Bedrooms and Bathrooms
- 4 Bedrooms
- En-Suite Primary Bedroom
Laundry
- Laundry Room
- Laundry on upper level
Eco-Friendly Details
- Energy-Efficient HVAC
- Energy-Efficient Lighting
Outdoor Features
- Open Patio
- Porch
Utilities
- Forced Air Heating and Cooling System
- Heating System Uses Propane
- PEX Plumbing
- Propane Water Heater
- High Speed Internet
- Cable TV Available
Listing and Financial Details
- Tax Lot 1004
Map
Home Values in the Area
Average Home Value in this Area
Property History
| Date | Event | Price | List to Sale | Price per Sq Ft |
|---|---|---|---|---|
| 10/29/2025 10/29/25 | For Sale | $575,000 | -- | $223 / Sq Ft |
Source: Upstate New York Real Estate Information Services (UNYREIS)
MLS Number: R1647956
- 1901 Hamlin Parma Townline Rd
- 305 Dunbar Rd
- 45 Country Creek Ln
- 187 Collamer Rd
- 444 North Ave
- 5 Rolling Meadow Dr N
- 216 Collamer Rd
- 273 Collamer Rd
- 281 Collamer Rd
- 285 Collamer Rd
- 225 North Ave
- 17 Peach Blossom Rd S
- 175 Lake Ave
- 347 Huffer Rd
- 77 Country Village Ln
- 127 Lake Ave
- 22 Mockingbird Ln
- 10 Sunny Slope Dr
- 3 Sunny Slope Dr
- 91 Cambridge Rd
- 444 North Ave
- 460 Village II Dr
- 46 Cedar Terrace
- 161 Victor Ln
- 3792 Brick Schoolhouse Rd Unit Back B
- 1086 Flynn Rd
- 700 Pond View Heights
- 3349 Latta Rd
- 1031 Janes Rd
- 502 Long Pond Rd
- 510 Degeorge Cir
- 5 Burke Ln
- 2000 White Swan Dr
- 100 Annie Ln
- 3650 Lake Rd N
- 1/2 Elmgrove Rd
- 1 Orchard View Dr
- 570 Stowell Dr
- 52 Mill St
- 3563 Big Ridge Rd






