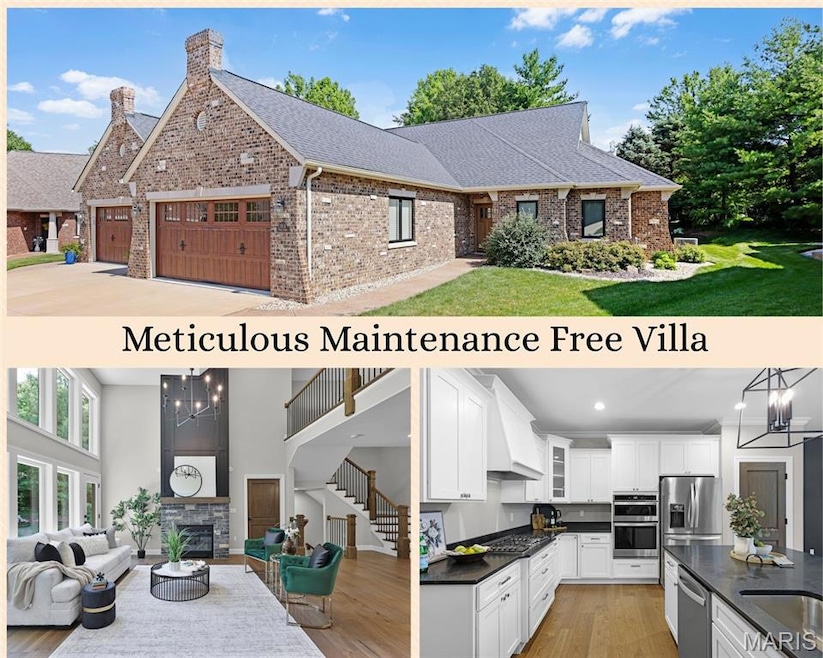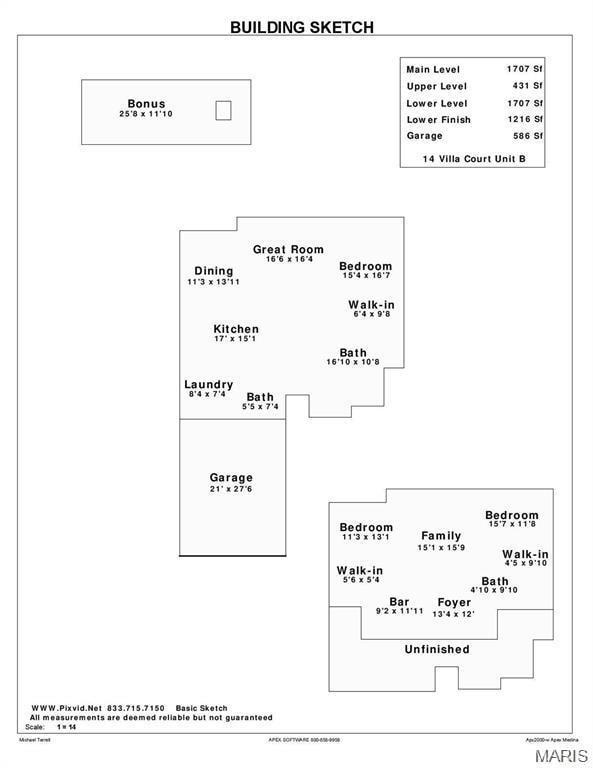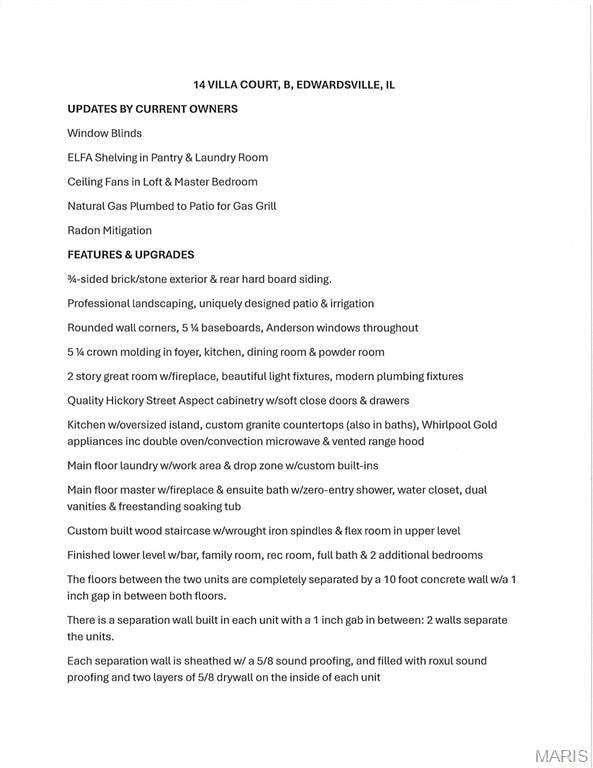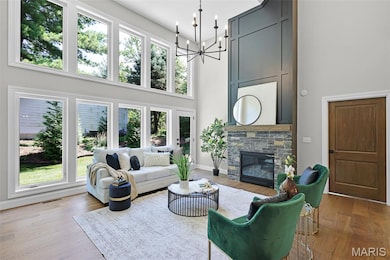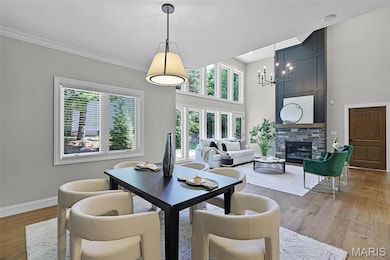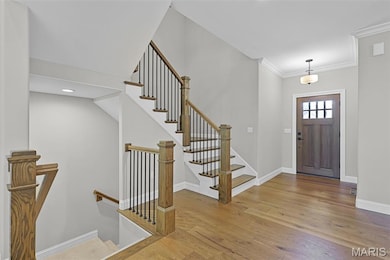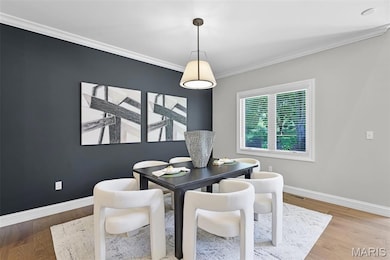14 Villa Ct Unit B Edwardsville, IL 62025
Estimated payment $4,478/month
Highlights
- Built-In Refrigerator
- Open Floorplan
- Freestanding Bathtub
- Woodland Elementary School Rated A-
- Great Room with Fireplace
- Vaulted Ceiling
About This Home
Meticulously maintained one-owner villa is ready for the next owner! The creative landscape & predominately brick design architecture will immediately capture your attention. Follow the earth tone concrete pathway into the equally impressive interior. Upon entering you'll discover an open floor plan & warm wood flooring carried throughout the main living areas. The designer kitchen is crafted with staggered, quality Hickory Street Aspect soft close cabinets and a massive center island. Upgraded stainless appliances, granite countertops & pantry complete the kitchen Light-filled, 2-story great room features a gas FP, & access to the patio w/gas hookup for grilling. Enjoy dinners in the formal dining area. The spacious main floor owner's suite features a fireplace and a beamed ceiling, a spa-like bathroom with a zero-entry tile shower, a freestanding soaking tub, spacious walk-in closet, dual vanities w/granite countertops & tile flooring. Spacious laundry room & custom drop zone complete the first floor. The luxury continues from top to bottom with a large loft area & finished lower level with a wet bar, family room, 2 bedrooms with walk-in closets, & full bath. Other upgrades to this beautiful home include Anderson windows, crown molding, upgraded lighting & plumbing fixtures etc. You'll have time to bask in the luxury of this upscale villa while allowing the HOA to provide yard & exterior maintenance. Convenient MCT bike trail access!
Home Details
Home Type
- Single Family
Est. Annual Taxes
- $13,872
Year Built
- Built in 2020
Lot Details
- 0.3 Acre Lot
- Level Lot
HOA Fees
- $175 Monthly HOA Fees
Parking
- 2 Car Attached Garage
- Garage Door Opener
Home Design
- Traditional Architecture
- Villa
- Brick Exterior Construction
- Composition Roof
- Radon Mitigation System
Interior Spaces
- 1-Story Property
- Open Floorplan
- Wet Bar
- Built-In Features
- Historic or Period Millwork
- Crown Molding
- Vaulted Ceiling
- Ceiling Fan
- Pocket Doors
- French Doors
- Entrance Foyer
- Great Room with Fireplace
- 2 Fireplaces
- Family Room
- Formal Dining Room
- Loft
Kitchen
- Built-In Oven
- Electric Oven
- Gas Cooktop
- Range Hood
- Microwave
- Built-In Refrigerator
- Dishwasher
- Kitchen Island
- Granite Countertops
- Disposal
Flooring
- Engineered Wood
- Carpet
- Ceramic Tile
Bedrooms and Bathrooms
- 3 Bedrooms
- Walk-In Closet
- Double Vanity
- Freestanding Bathtub
- Soaking Tub
Laundry
- Laundry Room
- Laundry on main level
Partially Finished Basement
- 9 Foot Basement Ceiling Height
- Bedroom in Basement
- Finished Basement Bathroom
- Basement Storage
- Basement Window Egress
Outdoor Features
- Patio
Schools
- Edwardsville Dist 7 Elementary And Middle School
- Edwardsville High School
Utilities
- Forced Air Heating and Cooling System
- Vented Exhaust Fan
- Natural Gas Connected
- Tankless Water Heater
Community Details
- Association fees include ground maintenance, common area maintenance, snow removal
- Villas Of Eagle Rock Association
- Built by JK Companies
Listing and Financial Details
- Assessor Parcel Number 14-2-15-15-16-401-035.001
Map
Home Values in the Area
Average Home Value in this Area
Tax History
| Year | Tax Paid | Tax Assessment Tax Assessment Total Assessment is a certain percentage of the fair market value that is determined by local assessors to be the total taxable value of land and additions on the property. | Land | Improvement |
|---|---|---|---|---|
| 2024 | $13,401 | $198,710 | $11,370 | $187,340 |
| 2023 | $13,401 | $184,400 | $10,550 | $173,850 |
| 2022 | $12,559 | $170,450 | $9,750 | $160,700 |
Property History
| Date | Event | Price | List to Sale | Price per Sq Ft | Prior Sale |
|---|---|---|---|---|---|
| 07/03/2025 07/03/25 | For Sale | $600,000 | +16.5% | $179 / Sq Ft | |
| 03/25/2022 03/25/22 | Sold | $515,000 | -2.4% | $154 / Sq Ft | View Prior Sale |
| 02/16/2022 02/16/22 | Pending | -- | -- | -- | |
| 12/17/2021 12/17/21 | Price Changed | $527,500 | -0.5% | $157 / Sq Ft | |
| 11/05/2021 11/05/21 | For Sale | $529,900 | -- | $158 / Sq Ft |
Source: MARIS MLS
MLS Number: MIS25045256
APN: 14-2-15-15-16-401-035-001
- 100 Bristol Park Ln
- 1901 Applegate Ln
- 6 Greystone Ln
- 1101 N Oxfordshire Ln
- 1456 Castle Ct
- 441 Buena Vista St
- 422 Legion Dr
- 405 Shady Ln
- 300 S Charles St
- 417 Quince St
- 210 Nelson Ave
- 424 Hadley Ave
- 0 Olive St Unit MAR24057151
- 215 S Benton St
- 801 Saint Louis St
- 399 Valley View Dr
- Old Poag Rd
- 408 Cherry St
- 5 Ginger Lake Dr W
- 232 S Main St
- 6190 Bennett Dr Unit 211
- 805-817 Lancashire Dr
- 1010 Enclave Blvd Unit 1001-414.1408612
- 1010 Enclave Blvd Unit 1001-516.1408616
- 1010 Enclave Blvd Unit 1001-607.1408618
- 1010 Enclave Blvd Unit 1001-402.1408648
- 1010 Enclave Blvd Unit 1001-517.1408617
- 1010 Enclave Blvd Unit 1010-605.1408619
- 1010 Enclave Blvd Unit 1010-305.1408613
- 1010 Enclave Blvd Unit 1001-411.1408614
- 1010 Enclave Blvd Unit 1001-506.1408615
- 1010 Enclave Blvd Unit 1001-312.1408611
- 1010 Enclave Blvd
- 101-180 Homestead Ct
- 219 1st Ave
- 11 S Cherry Hills
- 1 Campus Edge Dr
- 116 Bayhill Blvd
- 232 S Buchanan St Unit A
- 807 Kingshighway St
