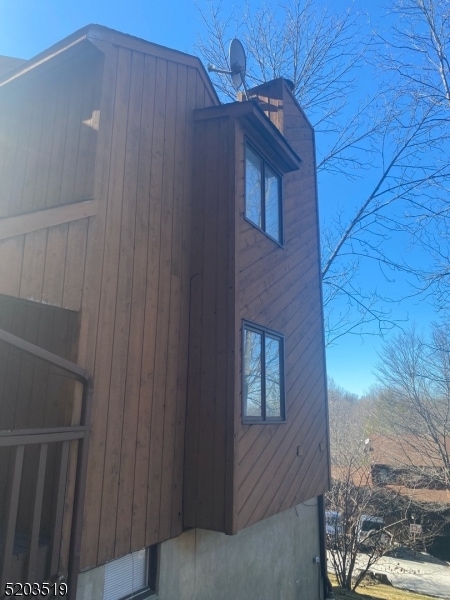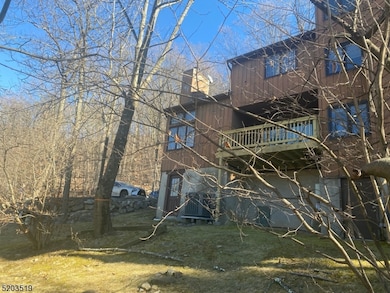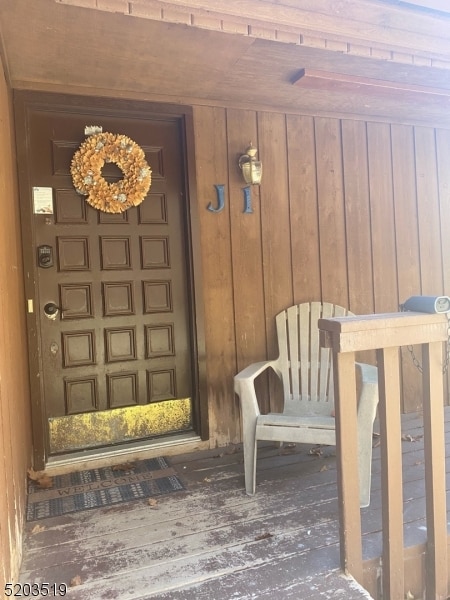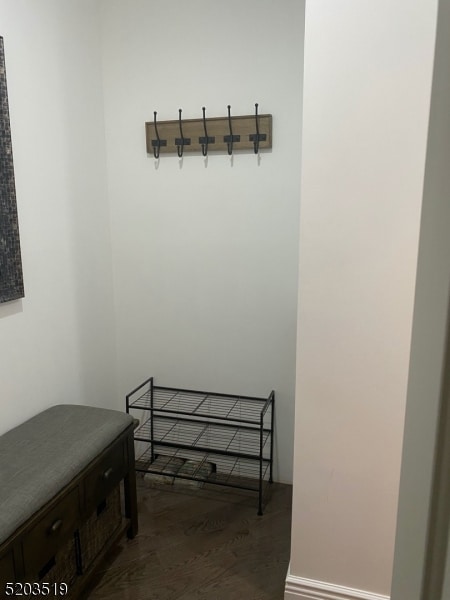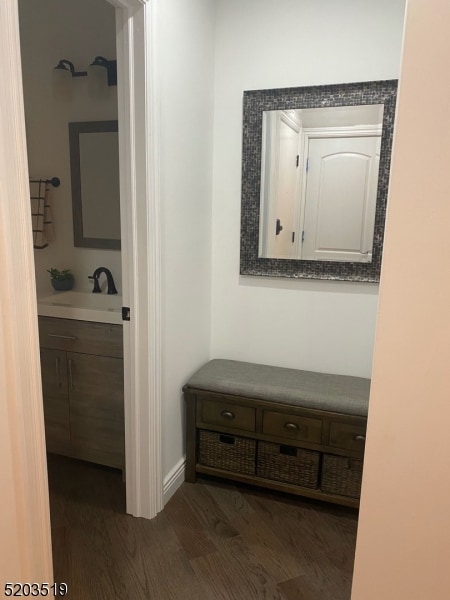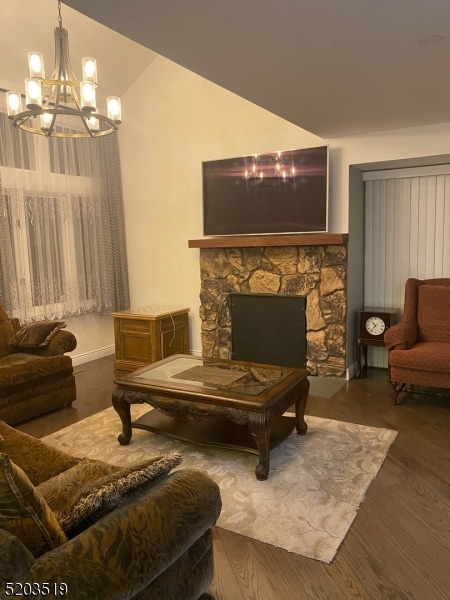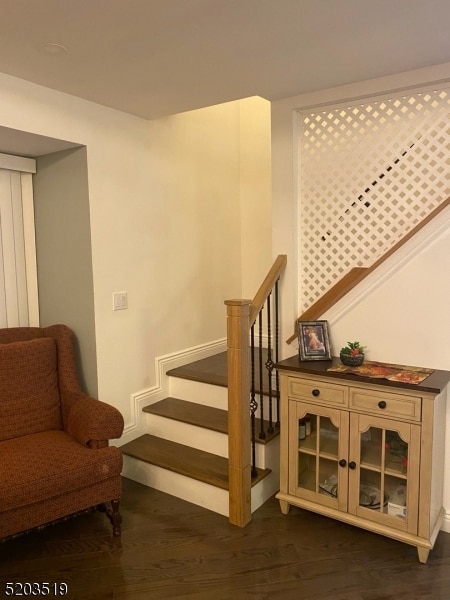14 Village Way Unit J1 Vernon, NJ 07462
3
Beds
1.5
Baths
1,190
Sq Ft
871
Sq Ft Lot
Highlights
- Mountain View
- Recreation Room
- Wood Flooring
- Deck
- Cathedral Ceiling
- Workshop
About This Home
Multi Level townhome in Hidden Valley. Updated Kitchen and baths!! Newer hardwood floors on 1rst and 2nd level. Great new deck. 3 bedrooms on second level. Move in condition. Full walkout basement has laundry room, utility room and recreation room. Efficient heat pump/central air. Enjoy all that Vernon has to offer, golfing, biking, hiking, skiing and great spa!
Listing Agent
RE/MAX NEIGHBORHOOD PROPERTIES Brokerage Phone: 201-247-6384 Listed on: 11/20/2025

Condo Details
Home Type
- Condominium
Year Built
- Built in 1983 | Remodeled
Interior Spaces
- 1,190 Sq Ft Home
- Cathedral Ceiling
- Ceiling Fan
- Window Treatments
- Living Room
- Formal Dining Room
- Recreation Room
- Workshop
- Wood Flooring
- Mountain Views
Kitchen
- Electric Oven or Range
- Microwave
- Dishwasher
Bedrooms and Bathrooms
- 3 Bedrooms
- Primary bedroom located on second floor
- Walk-In Closet
- Powder Room
- Bathtub with Shower
Laundry
- Laundry Room
- Dryer
- Washer
Partially Finished Basement
- Walk-Out Basement
- Basement Fills Entire Space Under The House
- Exterior Basement Entry
Home Security
Parking
- 1 Parking Space
- Additional Parking
- Assigned Parking
Outdoor Features
- Deck
- Porch
Utilities
- Forced Air Heating and Cooling System
- One Cooling System Mounted To A Wall/Window
- Heat Pump System
- Underground Utilities
- Standard Electricity
- Electric Water Heater
Listing and Financial Details
- Tenant pays for cable t.v., electric, heat, hot water
- Assessor Parcel Number 2822-00451-0000-00074-0000-
Community Details
Pet Policy
- Call for details about the types of pets allowed
Security
- Carbon Monoxide Detectors
- Fire and Smoke Detector
Map
Source: Garden State MLS
MLS Number: 3998921
APN: 22 00192- 03-00001
Nearby Homes
- 42 Elm Village
- 18 Decker Pond Rd
- 102 Dogwood Village
- 43 Dogwood Village
- 3 Brook Ln
- 91 Lake Wallkill Rd
- 10 Flat Bush Rd
- 85 Lake Wallkill Rd
- 83 Lakeside Dr
- 66 Lake Wallkill Rd
- 30 Hemlock Village
- 47 Lakeside Dr
- 7 Winding Way
- 1 Beaver Brook Dr
- 16 Longview Ln
- 2 Pochuck Dr
- 15 Hemlock Dr
- 20 Glenwood Ln
- 5
- 20 High Point Terrace
- 9 Village Way Unit 5
- 76 Winding Hill Dr
- 9 Hillsdale Dr
- 4 Sterling Dr
- 200 New Jersey 94 Unit 239
- 200 New Jersey 94 Unit 414
- 200 New Jersey 94 Unit 451
- 74 W Shore Dr
- 5 Sugar Loaf Ct Unit 7
- 66 W Shore Dr
- 2 Stowe Ct Unit 1
- 2 Falkenstein Dr Unit 4
- 2 Falkenstein Dr Unit 6
- 7 Theta Dr
- 4 Keystone Ct
- 1 Big Sky Dr Unit 6
- 1 Big Sky Dr Unit 7
- 4 Center St
- 7 Pevero Dr
- 15 Church St Unit 4
