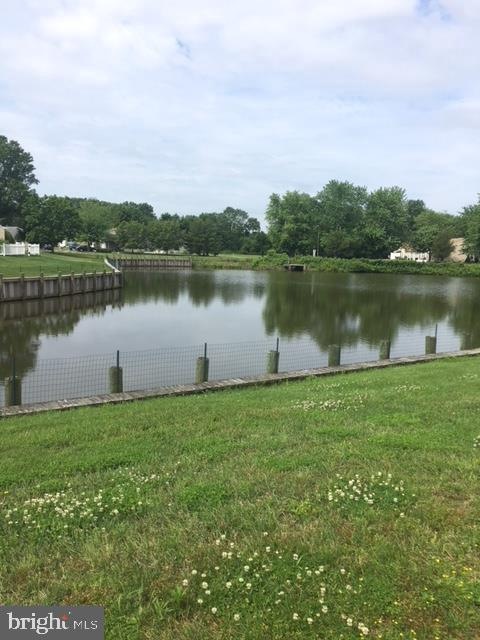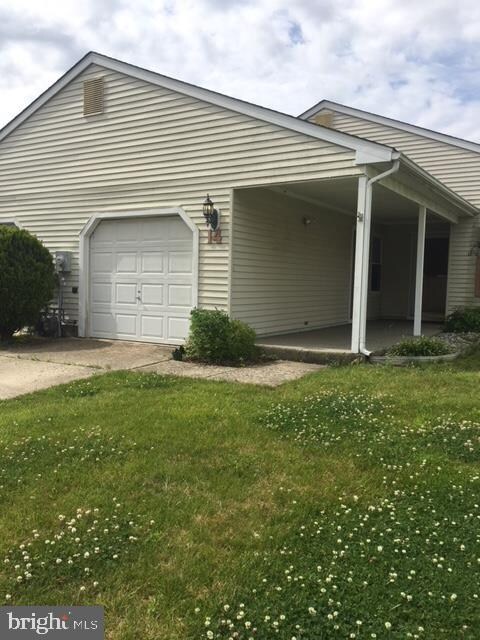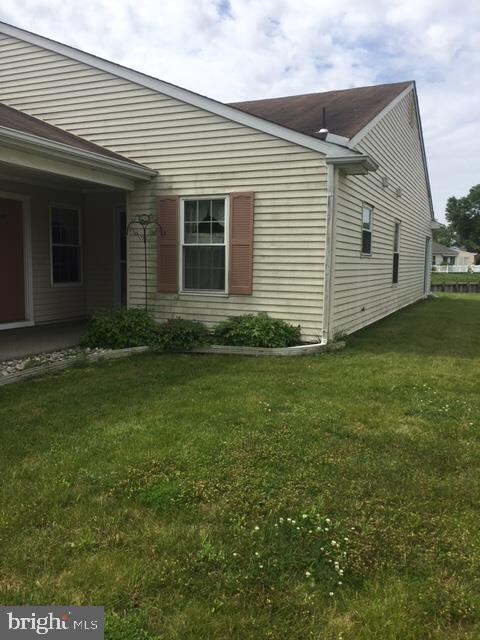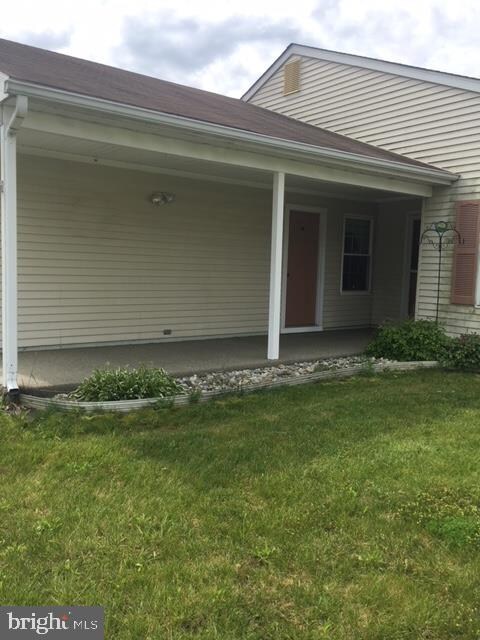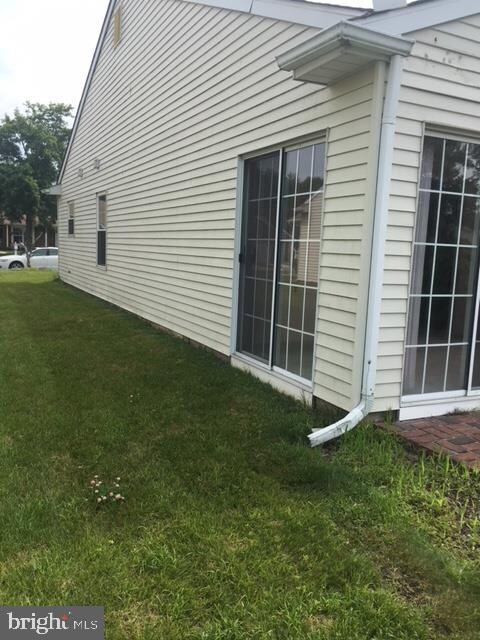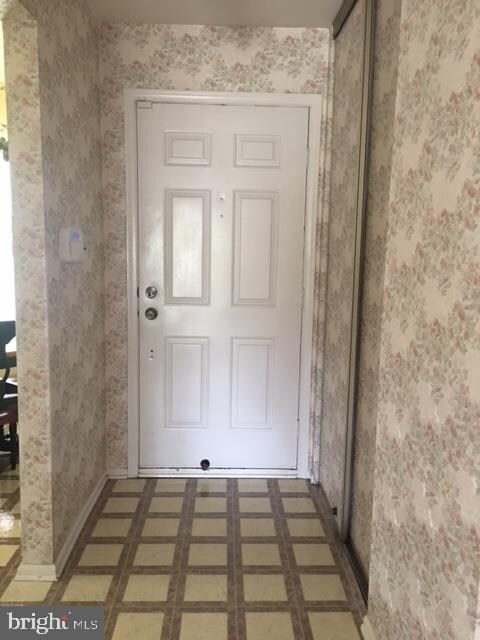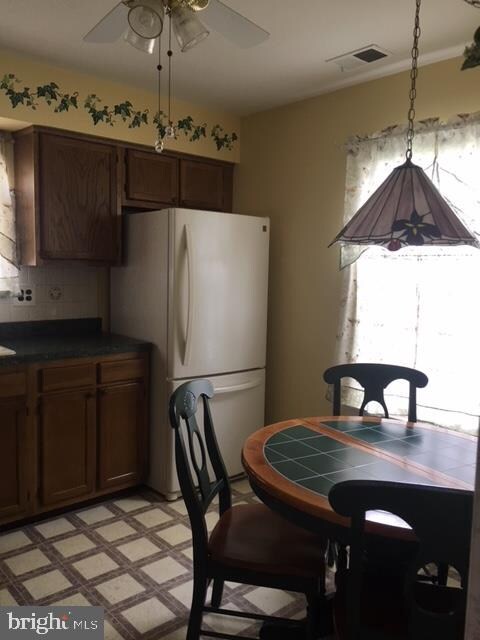
14 W Berwin Way Mount Laurel, NJ 08054
Holiday Village NeighborhoodHighlights
- Senior Living
- Carriage House
- Community Pool
- Waterfront
- Sun or Florida Room
- Den
About This Home
As of November 2024Easy one floor living with gorgeous waterfront views! This two bedroom carriage style home in desirable Holiday Village is one of the most sought after locations, with a beautiful sunroom overlooking the glistening lake. The layout is perfect...an eat-in kitchen, and an open living room/dining room combination. A large master bedroom, complete with low-step shower in master bath has plenty of natural light and the water views! The second room can easily be used as a second bedroom, or an additional sitting room. New carpeting just installed. Additional storage in garage attic, too! Put this beauty on your list, and don't miss another day of sun-filled, lakeside views!
Last Agent to Sell the Property
HomeSmart First Advantage Realty Listed on: 06/06/2019

Townhouse Details
Home Type
- Townhome
Est. Annual Taxes
- $4,005
Year Built
- Built in 1984
Lot Details
- 3,100 Sq Ft Lot
- Lot Dimensions are 31.00 x 100.00
- Waterfront
HOA Fees
- $105 Monthly HOA Fees
Parking
- 1 Car Attached Garage
- Front Facing Garage
- Off-Street Parking
Home Design
- Carriage House
- Brick Exterior Construction
- Aluminum Siding
Interior Spaces
- 1,326 Sq Ft Home
- Property has 1 Level
- Living Room
- Dining Room
- Den
- Sun or Florida Room
- Water Views
- Home Security System
Kitchen
- Built-In Range
- Stove
- Built-In Microwave
- Dishwasher
- Disposal
Bedrooms and Bathrooms
- 2 Main Level Bedrooms
- En-Suite Primary Bedroom
Laundry
- Laundry on main level
- Dryer
- Washer
Outdoor Features
- Water Access
- Property is near a lake
Utilities
- Forced Air Heating and Cooling System
- Cooling System Utilizes Natural Gas
- Water Heater
Listing and Financial Details
- Tax Lot 00014
- Assessor Parcel Number 24-01510-00014
Community Details
Overview
- Senior Living
- $400 Capital Contribution Fee
- Association fees include lawn care front, lawn care rear, lawn care side, lawn maintenance, snow removal, all ground fee, recreation facility, pool(s), common area maintenance, trash
- $100 Other One-Time Fees
- Senior Community | Residents must be 55 or older
- Holiday Village Maint Association, Phone Number (856) 866-1753
- Holiday Village Subdivision
- Property Manager
Recreation
- Community Pool
Ownership History
Purchase Details
Home Financials for this Owner
Home Financials are based on the most recent Mortgage that was taken out on this home.Purchase Details
Home Financials for this Owner
Home Financials are based on the most recent Mortgage that was taken out on this home.Purchase Details
Home Financials for this Owner
Home Financials are based on the most recent Mortgage that was taken out on this home.Purchase Details
Similar Homes in Mount Laurel, NJ
Home Values in the Area
Average Home Value in this Area
Purchase History
| Date | Type | Sale Price | Title Company |
|---|---|---|---|
| Bargain Sale Deed | $384,000 | Surety Title | |
| Deed | $355,000 | Infinity Title | |
| Executors Deed | $209,500 | Surety Title Company | |
| Deed | $66,900 | -- |
Mortgage History
| Date | Status | Loan Amount | Loan Type |
|---|---|---|---|
| Previous Owner | $35,500 | Credit Line Revolving | |
| Previous Owner | $167,600 | New Conventional |
Property History
| Date | Event | Price | Change | Sq Ft Price |
|---|---|---|---|---|
| 11/25/2024 11/25/24 | Sold | $384,000 | 0.0% | $290 / Sq Ft |
| 11/02/2024 11/02/24 | Pending | -- | -- | -- |
| 10/24/2024 10/24/24 | Price Changed | $384,000 | -1.5% | $290 / Sq Ft |
| 09/28/2024 09/28/24 | For Sale | $389,900 | +9.8% | $294 / Sq Ft |
| 05/30/2023 05/30/23 | Sold | $355,000 | +6.0% | $268 / Sq Ft |
| 04/30/2023 04/30/23 | For Sale | $335,000 | -5.6% | $253 / Sq Ft |
| 04/29/2023 04/29/23 | Pending | -- | -- | -- |
| 04/12/2023 04/12/23 | Off Market | $355,000 | -- | -- |
| 04/10/2023 04/10/23 | For Sale | $335,000 | +59.9% | $253 / Sq Ft |
| 07/15/2019 07/15/19 | Sold | $209,500 | 0.0% | $158 / Sq Ft |
| 06/15/2019 06/15/19 | Pending | -- | -- | -- |
| 06/06/2019 06/06/19 | For Sale | $209,500 | -- | $158 / Sq Ft |
Tax History Compared to Growth
Tax History
| Year | Tax Paid | Tax Assessment Tax Assessment Total Assessment is a certain percentage of the fair market value that is determined by local assessors to be the total taxable value of land and additions on the property. | Land | Improvement |
|---|---|---|---|---|
| 2025 | $4,385 | $138,900 | $33,500 | $105,400 |
| 2024 | $4,220 | $138,900 | $33,500 | $105,400 |
| 2023 | $4,220 | $138,900 | $33,500 | $105,400 |
| 2022 | $4,206 | $138,900 | $33,500 | $105,400 |
| 2021 | $4,127 | $138,900 | $33,500 | $105,400 |
| 2020 | $4,046 | $138,900 | $33,500 | $105,400 |
| 2019 | $4,004 | $138,900 | $33,500 | $105,400 |
| 2018 | $3,974 | $138,900 | $33,500 | $105,400 |
| 2017 | $3,621 | $138,900 | $33,500 | $105,400 |
| 2016 | $3,563 | $138,900 | $33,500 | $105,400 |
| 2015 | $3,518 | $138,900 | $33,500 | $105,400 |
| 2014 | $3,481 | $138,900 | $33,500 | $105,400 |
Agents Affiliated with this Home
-

Seller's Agent in 2024
Jenna Whitney
KW Empower
(813) 482-5792
2 in this area
16 Total Sales
-
J
Buyer's Agent in 2024
J. Brian Woolner
Dodd & Company Realtors
(609) 790-6929
1 in this area
62 Total Sales
-

Seller's Agent in 2023
Nicole Dizio
Realty Mark Associates
(215) 370-1003
1 in this area
68 Total Sales
-

Seller's Agent in 2019
Wendy Kreifels
HomeSmart First Advantage Realty
(856) 904-5162
29 Total Sales
-

Buyer's Agent in 2019
Catherine Williams
Weichert Corporate
(856) 906-7466
34 Total Sales
Map
Source: Bright MLS
MLS Number: NJBL347056
APN: 24-01510-0000-00014
- 10 Eddystone Way
- 124 W Berwin Way
- 129 W Berwin Way
- 1302B Ginger Dr Unit 1302B
- 1308 Ginger Dr Unit B
- 9 Village Ct Unit BUILDING 2
- 29 Bastian Dr
- 2006B Staghorn Dr
- 11 Sienna Way
- 16 Adner Dr
- 319 Moonseed Place
- 681 Cascade Dr S
- 23 E Oleander Dr
- 8 Raven Ct
- 927 Larkspur Place S
- 7 Buttonbush Ct
- 6 W Oleander Dr
- 4 Meadowrue Dr
- 27 Horseshoe Dr
- 20 Horseshoe Dr
