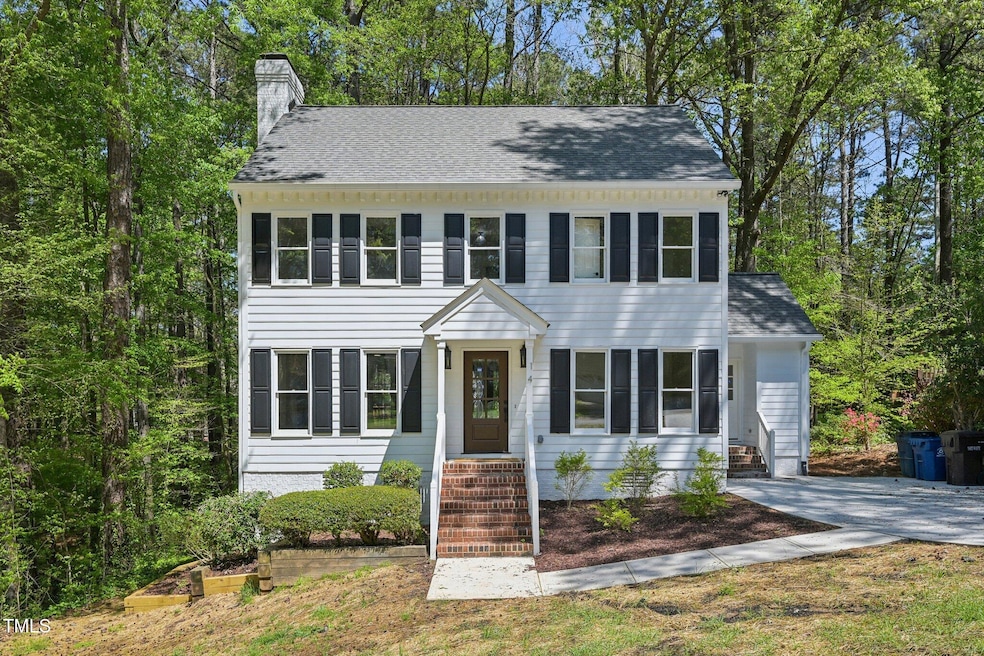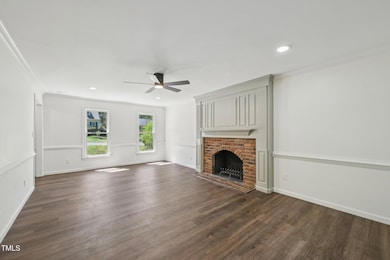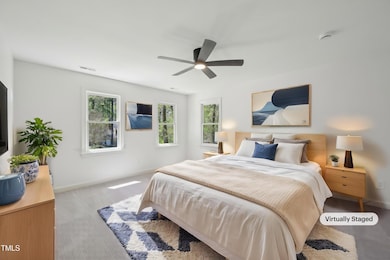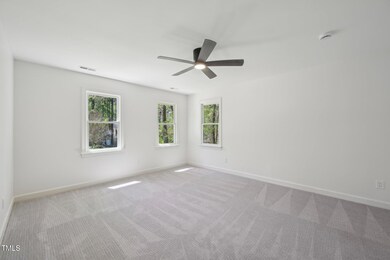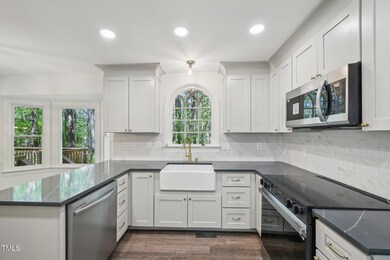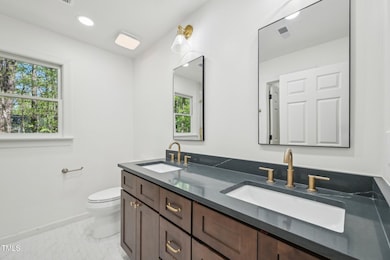14 W Bridlewood Trail Durham, NC 27713
Woodcroft NeighborhoodEstimated payment $2,910/month
Highlights
- Transitional Architecture
- Fireplace
- Central Heating and Cooling System
About This Home
Welcome to this beautifully renovated home boasting a plethora of upgrades and features including fresh paint and new flooring throughout. A fireplace and a soft neutral color palette create a solid blank canvas for the living area. Step into the remodeled kitchen, complete with stone counter tops, stainless steel appliances and an eye catching stylish backsplash. Relax in your primary suite with a walk in closet included. Take advantage of the extended counter space in the primary bathroom complete with double sinks and under sink storage. The back yard is the perfect spot to kick back with the included sitting area. Come experience this exquisite home, it's waiting just for you. This home has been virtually staged to illustrate its potential.
Home Details
Home Type
- Single Family
Est. Annual Taxes
- $3,595
Year Built
- Built in 1986
HOA Fees
- $26 Monthly HOA Fees
Home Design
- Transitional Architecture
- Shingle Roof
- Composition Roof
- Masonite
Interior Spaces
- 1,725 Sq Ft Home
- 2-Story Property
- Fireplace
Bedrooms and Bathrooms
- 3 Bedrooms
Parking
- 1 Parking Space
- 1 Open Parking Space
Schools
- Southwest Elementary School
- Githens Middle School
- Jordan High School
Additional Features
- 0.28 Acre Lot
- Central Heating and Cooling System
Community Details
- Association fees include unknown
- Woodcroft Community Association, Inc Association, Phone Number (910) 295-3791
- Woodcroft Subdivision
Listing and Financial Details
- Assessor Parcel Number 144132
Map
Home Values in the Area
Average Home Value in this Area
Tax History
| Year | Tax Paid | Tax Assessment Tax Assessment Total Assessment is a certain percentage of the fair market value that is determined by local assessors to be the total taxable value of land and additions on the property. | Land | Improvement |
|---|---|---|---|---|
| 2024 | $3,595 | $257,700 | $60,847 | $196,853 |
| 2023 | $3,376 | $257,700 | $60,847 | $196,853 |
| 2022 | $3,298 | $257,700 | $60,847 | $196,853 |
| 2021 | $3,283 | $257,700 | $60,847 | $196,853 |
| 2020 | $3,206 | $257,700 | $60,847 | $196,853 |
| 2019 | $3,206 | $257,700 | $60,847 | $196,853 |
| 2018 | $3,146 | $231,883 | $48,037 | $183,846 |
| 2017 | $3,122 | $231,883 | $48,037 | $183,846 |
| 2016 | $3,017 | $231,883 | $48,037 | $183,846 |
| 2015 | $2,868 | $207,183 | $41,766 | $165,417 |
| 2014 | $2,868 | $207,183 | $41,766 | $165,417 |
Property History
| Date | Event | Price | Change | Sq Ft Price |
|---|---|---|---|---|
| 08/29/2025 08/29/25 | Pending | -- | -- | -- |
| 08/07/2025 08/07/25 | Price Changed | $485,000 | -1.6% | $281 / Sq Ft |
| 07/17/2025 07/17/25 | Price Changed | $493,000 | -1.4% | $286 / Sq Ft |
| 07/03/2025 07/03/25 | Price Changed | $500,000 | -2.5% | $290 / Sq Ft |
| 06/12/2025 06/12/25 | Price Changed | $513,000 | -1.3% | $297 / Sq Ft |
| 05/25/2025 05/25/25 | For Sale | $520,000 | 0.0% | $301 / Sq Ft |
| 05/19/2025 05/19/25 | Pending | -- | -- | -- |
| 05/08/2025 05/08/25 | Price Changed | $520,000 | -1.0% | $301 / Sq Ft |
| 04/10/2025 04/10/25 | For Sale | $525,000 | -- | $304 / Sq Ft |
Purchase History
| Date | Type | Sale Price | Title Company |
|---|---|---|---|
| Warranty Deed | $252,500 | None Listed On Document | |
| Warranty Deed | $252,500 | None Listed On Document |
Mortgage History
| Date | Status | Loan Amount | Loan Type |
|---|---|---|---|
| Previous Owner | $125,388 | Unknown | |
| Previous Owner | $126,500 | Unknown |
Source: Doorify MLS
MLS Number: 10088572
APN: 144132
- 4 Barkridge Ct
- 8 Briarfield Ct
- 108 Hollow Oak Dr
- 121 Long Shadow Place
- 135 Long Shadow Place
- 3 Fieldcrest Ct
- 116 Long Shadow Place
- 5515 S Roxboro St Unit 4
- 5515 S Roxboro St Unit 3
- 5515 S Roxboro St Unit 32
- 3514 Shady Creek Dr
- 5219 Oakbrook Dr
- 3702 Chimney Ridge Place Unit 8
- 4503 Rollingwood Dr
- 3706 Chimney Ridge Place Unit 8
- 3306 Meadowrun Dr
- 129 Cofield Cir
- 10 Hickorywood Square
- 4220 Hope Valley Rd
- 517 Woodwinds Dr
