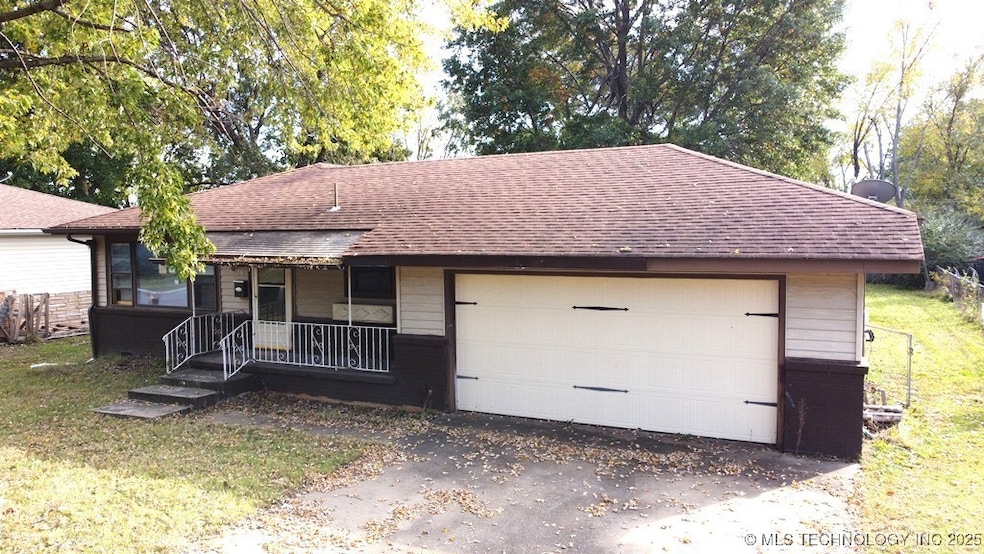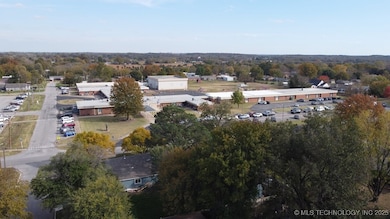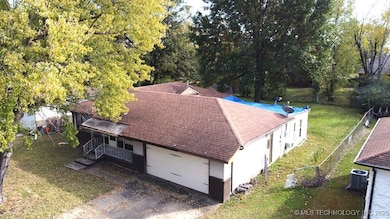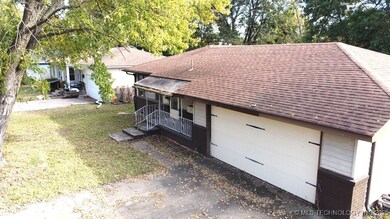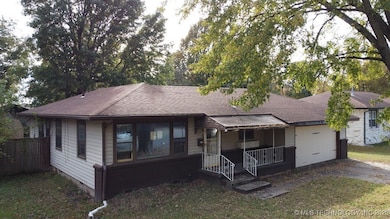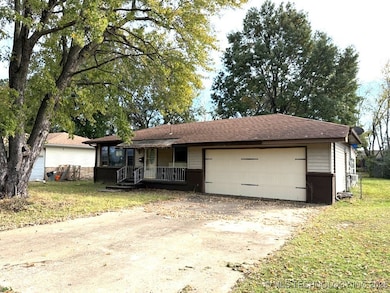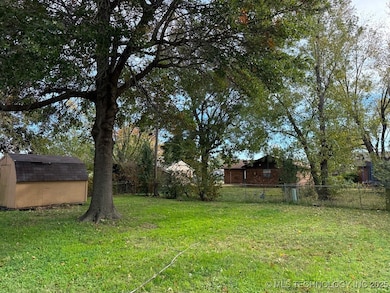14 W Chestnut St Skiatook, OK 74070
Estimated payment $853/month
Total Views
276
3
Beds
1.5
Baths
1,519
Sq Ft
$89
Price per Sq Ft
Highlights
- Marina
- Wood Flooring
- No HOA
- Marrs Elementary School Rated 9+
- Granite Countertops
- 4-minute walk to Osage Park
About This Home
Charming ranch-style home in the heart of Skiatook! Conveniently located within walking distance to the elementary school and community pool. This inviting home features granite countertops, stainless steel appliances, and beautiful wood floors. Enjoy the versatility of a second living area and the peace of mind of a storm shelter. Waiting for your personal touch to make it your own!
Home Details
Home Type
- Single Family
Est. Annual Taxes
- $1,701
Year Built
- Built in 1952
Lot Details
- 9,450 Sq Ft Lot
- North Facing Home
- Chain Link Fence
Parking
- 2 Car Attached Garage
- Driveway
Home Design
- Brick Exterior Construction
- Wood Frame Construction
- Fiberglass Roof
- HardiePlank Type
- Asphalt
Interior Spaces
- 1,519 Sq Ft Home
- 1-Story Property
- Ceiling Fan
- Vinyl Clad Windows
- Wood Frame Window
- Crawl Space
- Washer Hookup
Kitchen
- Built-In Oven
- Range
- Dishwasher
- Granite Countertops
Flooring
- Wood
- Laminate
- Tile
Bedrooms and Bathrooms
- 3 Bedrooms
Outdoor Features
- Covered Patio or Porch
- Shed
- Storm Cellar or Shelter
- Rain Gutters
Schools
- Skiatook Elementary School
- Skiatook High School
Utilities
- Zoned Heating and Cooling
- Window Unit Cooling System
- Heating System Uses Gas
- Gas Water Heater
Community Details
Overview
- No Home Owners Association
- Russell Subdivision
Recreation
- Marina
Map
Create a Home Valuation Report for This Property
The Home Valuation Report is an in-depth analysis detailing your home's value as well as a comparison with similar homes in the area
Home Values in the Area
Average Home Value in this Area
Tax History
| Year | Tax Paid | Tax Assessment Tax Assessment Total Assessment is a certain percentage of the fair market value that is determined by local assessors to be the total taxable value of land and additions on the property. | Land | Improvement |
|---|---|---|---|---|
| 2025 | $1,701 | $17,892 | $2,457 | $15,435 |
| 2024 | $1,701 | $17,040 | $1,053 | $15,987 |
| 2023 | $1,701 | $17,040 | $1,053 | $15,987 |
| 2022 | $1,688 | $17,040 | $1,053 | $15,987 |
| 2021 | $1,396 | $14,044 | $1,053 | $12,991 |
| 2020 | $1,404 | $14,044 | $1,053 | $12,991 |
| 2019 | $1,422 | $14,044 | $1,053 | $12,991 |
| 2018 | $1,121 | $11,115 | $1,053 | $10,062 |
| 2017 | $1,083 | $10,586 | $1,053 | $9,533 |
| 2016 | $1,035 | $10,082 | $1,053 | $9,029 |
| 2015 | $978 | $9,602 | $1,053 | $8,549 |
| 2014 | $629 | $6,492 | $1,053 | $5,439 |
| 2013 | $599 | $6,183 | $1,053 | $5,130 |
Source: Public Records
Property History
| Date | Event | Price | List to Sale | Price per Sq Ft | Prior Sale |
|---|---|---|---|---|---|
| 11/10/2025 11/10/25 | For Sale | $134,900 | -5.0% | $89 / Sq Ft | |
| 11/02/2021 11/02/21 | Sold | $142,000 | -0.7% | $93 / Sq Ft | View Prior Sale |
| 07/26/2021 07/26/21 | Pending | -- | -- | -- | |
| 07/26/2021 07/26/21 | For Sale | $143,000 | +22.3% | $94 / Sq Ft | |
| 12/28/2018 12/28/18 | Sold | $116,900 | -1.4% | $77 / Sq Ft | View Prior Sale |
| 09/29/2018 09/29/18 | Pending | -- | -- | -- | |
| 09/29/2018 09/29/18 | For Sale | $118,500 | +48.2% | $78 / Sq Ft | |
| 06/02/2014 06/02/14 | Sold | $79,950 | 0.0% | $53 / Sq Ft | View Prior Sale |
| 04/02/2014 04/02/14 | Pending | -- | -- | -- | |
| 04/02/2014 04/02/14 | For Sale | $79,950 | -- | $53 / Sq Ft |
Source: MLS Technology
Purchase History
| Date | Type | Sale Price | Title Company |
|---|---|---|---|
| Warranty Deed | $142,000 | None Available | |
| Warranty Deed | -- | -- |
Source: Public Records
Mortgage History
| Date | Status | Loan Amount | Loan Type |
|---|---|---|---|
| Open | $143,434 | USDA | |
| Previous Owner | $114,782 | FHA |
Source: Public Records
Source: MLS Technology
MLS Number: 2546682
APN: 570009194
Nearby Homes
- 133 W Chestnut Place
- 1127 S Russell St
- 1216 S A St
- 1122 S Russell St
- 724 S Haynie St
- 305 E Elm St
- 534 S Osage St
- 312 E Elm St
- 0 E Maple St
- 143 E 136th St N
- 127 W 135th St N
- 001 4th St
- 002 4th St
- 108 W 135th St N
- 2100 S Haynie Ct
- 209 W 3rd St
- 109 W 133rd Place N
- 106 S A St Unit 11
- 106 S A St Unit 3
- 1001 County Road 2265
- 1202 W Oak St
- 14195 N 54th East Ave
- 7316 E 141st St N
- 14109 N 74th E Ave
- 321 W 62nd Place N
- 7501 E 87th St N
- 9037 N Mem Dr
- 10912 E 119th St N
- 8360 E 86th St N
- 9803 E 96th St N
- 229 E 52nd St N
- 10304 E 98th St N
- 9715 E 92nd St N
- 1530 E 52nd St N
- 147 W 49th Place N
- 8748 N Mingo Rd
- 4959 N Trenton Ave
- 10703 N Garnett Rd
- 10301 E 92nd St N
- 8751 N 97th Ave E
