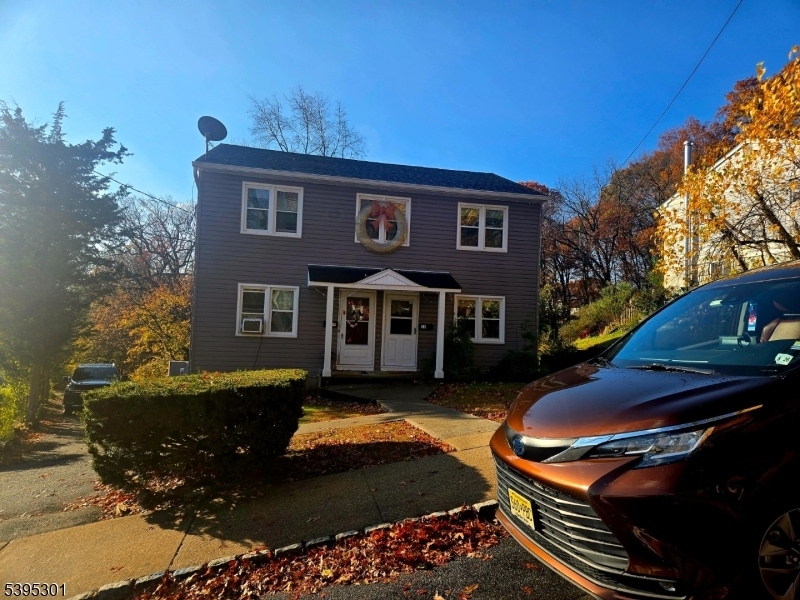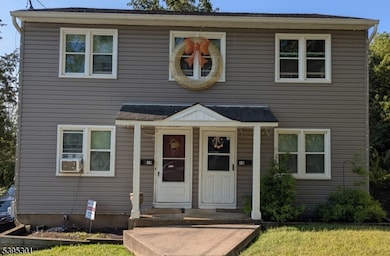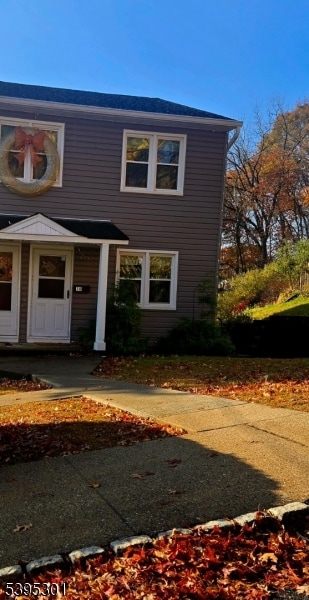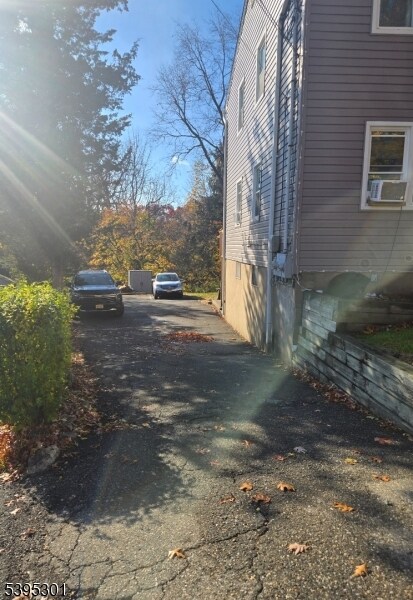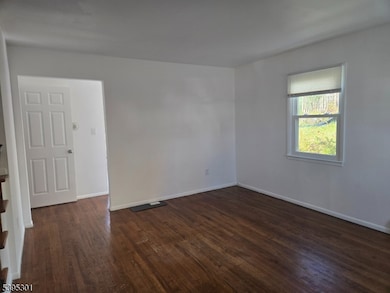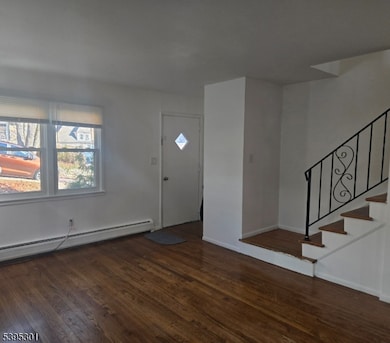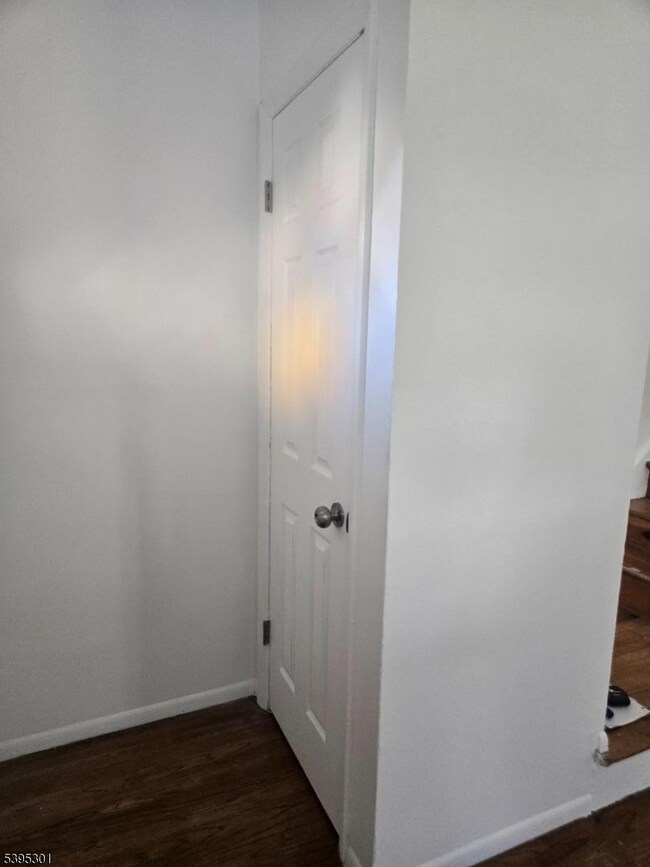14 W Sterling St Unit 2 Wharton, NJ 07885
Highlights
- Deck
- Porch
- Living Room
- Wood Flooring
- Bathtub with Shower
- 3-minute walk to Robert Street Park
About This Home
Beautifully Updated 2-Bedroom Apartment " Available December 1, 2025! Welcome home to this bright and spacious apartment offering an open layout and modern updates throughout. Enjoy an abundance of natural light and a large living room, an eat-in kitchen, two comfortable bedrooms, a full bathroom, and a generous family room, perfect for relaxing or entertaining. Features: hardwood floors throughout, Stylish updated kitchen with granite countertop & new stainless-steel appliances, deck overlooking shared backyard, renovated bathroom, recessed lighting, Washer/dryer hookups (tenant provides appliances), approx. 840 sq. ft. of living space, Shared yard and off-street parking for two cars, Fantastic location, close to parks, tennis courts, shopping, dining, and major highways, including Routes 46, 80, and 10. A great place to call home! Washer & dryer are currently in the unit (landlord will remove W/D if tenant has their own). Tenant is responsible for any repairs or replacements if needed. Lawn care is shared among tenants through mutual agreement w/landlord. Tenant is responsible for snow removal. All applicants must apply through NTN or RentSpree.
Listing Agent
PROGRESSIVE REALTY GROUP Brokerage Phone: 973-553-1135 Listed on: 11/09/2025
Co-Listing Agent
BEVERLY CIRELLI
PROGRESSIVE REALTY GROUP Brokerage Phone: 973-553-1135
Townhouse Details
Home Type
- Townhome
Est. Annual Taxes
- $11,203
Year Built
- Built in 1964
Lot Details
- 8,276 Sq Ft Lot
Home Design
- Half Duplex
Interior Spaces
- 840 Sq Ft Home
- Family Room
- Living Room
- Storage Room
- Utility Room
- Finished Basement
- Walk-Out Basement
Kitchen
- Gas Oven or Range
- Recirculated Exhaust Fan
Flooring
- Wood
- Laminate
Bedrooms and Bathrooms
- 2 Bedrooms
- Primary bedroom located on second floor
- 1 Full Bathroom
- Bathtub with Shower
Laundry
- Laundry Room
- Washer and Dryer Hookup
Home Security
Parking
- 2 Parking Spaces
- On-Street Parking
- Off-Street Parking
- Assigned Parking
Outdoor Features
- Deck
- Porch
Schools
- Marieduffy Elementary School
- Mackinnon Middle School
- Morrishill High School
Utilities
- Standard Electricity
- Gas Water Heater
Listing and Financial Details
- Tenant pays for cable t.v., electric, gas, heat, hot water, maintenance-lawn, snow removal, water
- Assessor Parcel Number 2339-01801-0000-00012-0000-
Map
Source: Garden State MLS
MLS Number: 3996984
APN: 39-01801-0000-00012
- 58 E Central Ave Unit 1 Bedroom APT in 2 Family
- 1 Beirne Ln
- 10 N Main St
- 376 S Main St Unit 1
- 47 Kossuth St
- 54 N Main St Unit 208
- 54 N Main St Unit 401
- 100 Kice Ave
- 106 Hurd St
- 35 Hillside Ave
- 128-130 W Clinton St Ab
- 145 W Clinton St
- 69 Fox Hill Dr Unit B
- 69 Fox Hill Dr Unit 55a
- 111 E Dewey Ave
- 2 Glen Ave
- 95 Thompson Ave Unit B
- 95 Thompson Ave
- 173 Rt46 Unit L4
- 30 W Union Turnpike
