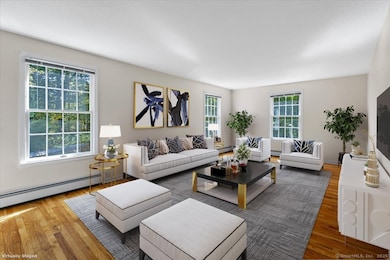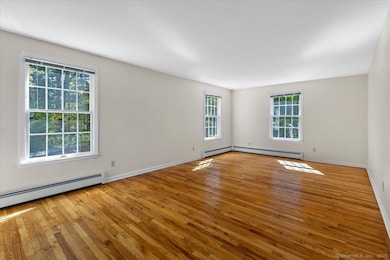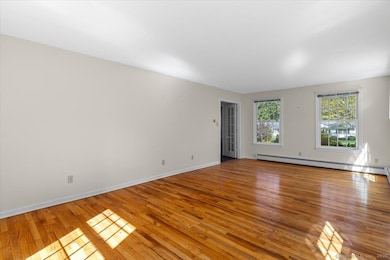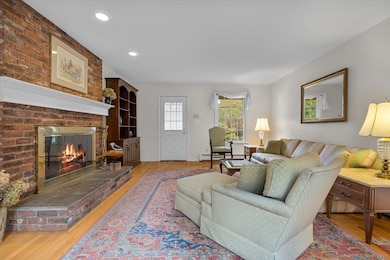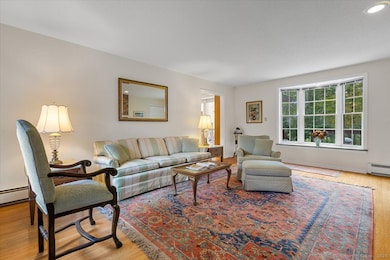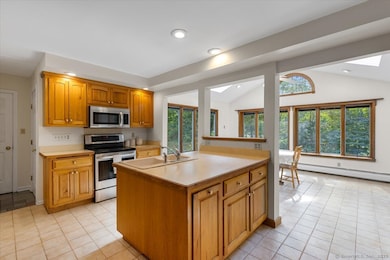14 W Todd St Hamden, CT 06518
Estimated payment $3,475/month
Highlights
- 1.05 Acre Lot
- Deck
- 1 Fireplace
- Colonial Architecture
- Attic
- Hot Water Circulator
About This Home
Welcome to 14 West Todd Street! This well-loved colonial home has been cherished by the same owner for nearly 40 years and is now ready for you to create your own memories. Nestled in Mt. Carmel, this spacious 4-bedroom, 2.5-bathroom residence truly checks off all the boxes for comfortable living. Step inside & be greeted by an inviting family room, complete with a beautiful bay window and a cozy fireplace - the perfect spot to gather on chilly evenings. The large formal living room, adorned with elegant French doors, offers a seamless flow for entertaining or enjoying quiet moments at home. Host delightful dinner parties in the formal dining room, or enjoy casual meals in the bright kitchen that boasts an eating area bathed in natural light from skylights. Here, you'll also find convenient access to a lovely deck, ideal for outdoor dining, sipping, coffee or soaking up the sun. Retreat to the second floor, where the primary suite awaits, featuring its own full bathroom for added privacy. Three additional well-sized bedrooms provide ample space for family, guests, or home office, catering to all your lifestyle needs. Additional highlights include hardwood floors, an oversized 2-car garage, 3-zone heating, first-floor laundry for ultimate convenience!
Listing Agent
Press/Cuozzo Realtors Brokerage Phone: (203) 823-6170 License #RES.0780941 Listed on: 09/29/2025
Home Details
Home Type
- Single Family
Est. Annual Taxes
- $11,401
Year Built
- Built in 1978
Lot Details
- 1.05 Acre Lot
- Level Lot
- Property is zoned R2
Home Design
- Colonial Architecture
- Concrete Foundation
- Frame Construction
- Asphalt Shingled Roof
- Clap Board Siding
Interior Spaces
- 2,508 Sq Ft Home
- 1 Fireplace
- Basement Fills Entire Space Under The House
- Pull Down Stairs to Attic
- Laundry on main level
Kitchen
- Oven or Range
- Dishwasher
Bedrooms and Bathrooms
- 4 Bedrooms
Parking
- 2 Car Garage
- Parking Deck
- Driveway
Outdoor Features
- Deck
Schools
- West Woods Elementary School
- Hamden High School
Utilities
- Window Unit Cooling System
- Hot Water Heating System
- Heating System Uses Oil
- Hot Water Circulator
- Electric Water Heater
- Fuel Tank Located in Basement
Listing and Financial Details
- Assessor Parcel Number 1146156
Map
Home Values in the Area
Average Home Value in this Area
Tax History
| Year | Tax Paid | Tax Assessment Tax Assessment Total Assessment is a certain percentage of the fair market value that is determined by local assessors to be the total taxable value of land and additions on the property. | Land | Improvement |
|---|---|---|---|---|
| 2025 | $14,294 | $275,520 | $55,580 | $219,940 |
| 2024 | $11,188 | $201,180 | $44,380 | $156,800 |
| 2023 | $11,343 | $201,180 | $44,380 | $156,800 |
| 2022 | $11,161 | $201,180 | $44,380 | $156,800 |
| 2021 | $10,550 | $201,180 | $44,380 | $156,800 |
| 2020 | $10,770 | $207,200 | $77,420 | $129,780 |
| 2019 | $10,124 | $207,200 | $77,420 | $129,780 |
| 2018 | $9,937 | $207,200 | $77,420 | $129,780 |
| 2017 | $9,378 | $207,200 | $77,420 | $129,780 |
| 2016 | $9,399 | $207,200 | $77,420 | $129,780 |
| 2015 | $9,727 | $238,000 | $98,280 | $139,720 |
| 2014 | $9,503 | $238,000 | $98,280 | $139,720 |
Property History
| Date | Event | Price | List to Sale | Price per Sq Ft |
|---|---|---|---|---|
| 10/03/2025 10/03/25 | For Sale | $479,000 | -- | $191 / Sq Ft |
Source: SmartMLS
MLS Number: 24130016
APN: HAMD-003228-000052
- 1897 Shepard Ave
- 150 Chatterton Way
- 266 Todd St
- 2415 Shepard Ave Unit 84
- 95 Todd St
- 35 Todd St Unit 103
- 68 Todd St
- 34 Lloyd St
- 353 W Todd St
- 399 W Woods Rd
- 859 Still Hill Rd
- 185 Eramo Terrace
- 142 Eramo Terrace
- 1060 Still Hill Rd
- 141 Birchwood Dr
- 3409 Whitney Ave Unit 1
- 40 Macarthur Dr
- 159 Tom Swamp Rd
- 1 Pond Hollow Unit 1
- 200 Russo Dr
- 55 W Woods Rd
- 215 Sherman Ave
- 802 Evergreen Ave
- 2860 Whitney Ave
- 2750 Whitney Ave
- 1800 Aspen Glen Dr
- 200 Evergreen Ave
- 100 Town Walk Dr
- 15 Glen Ridge Rd
- 3 Maplecrest Ln
- 2518 Whitney Ave Unit 3
- 175 Mill Pond Rd Unit 215
- 169 School St
- 15 Earl Ave
- 190 School St
- 2420 Whitney Ave
- 19 Evergreen Ave
- 134 School St
- 75 Washington Ave Unit 8-405
- 1142 Sperry Rd

