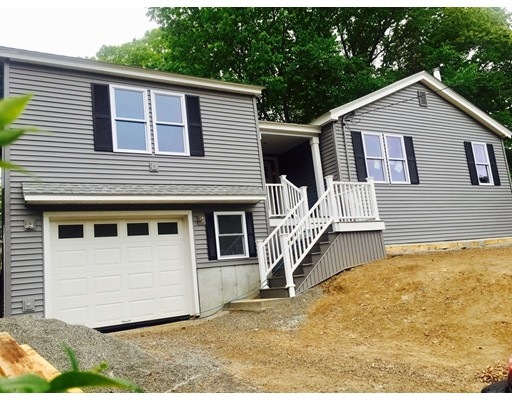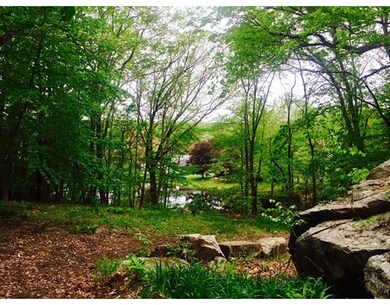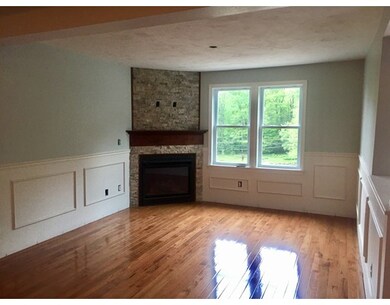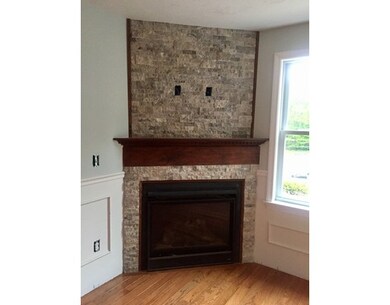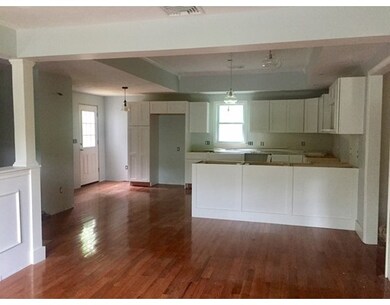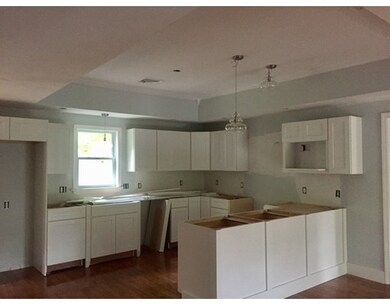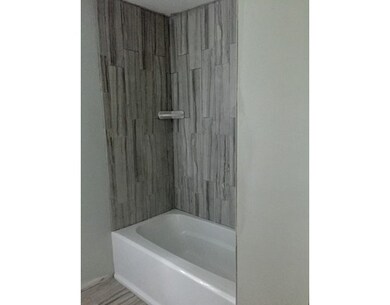
14 Wallace Ave Auburn, MA 01501
Stoneville NeighborhoodAbout This Home
As of September 2019WOW over 4 acres in Auburn with a completely renovated home...almost everything new, plumbing, electrical, insulation, windows, heating, AC, interior walls, floors, bathrooms, kitchen, granite counter top, stainless appliances, siding, deck and so much more. Beautiful new kitchen with breakfast bar open to a living room with new stone gas fireplace. Take a few steps up from the kitchen and walk into the new addition that includes a large master bedroom with a master bathroom. There is also a finished basement with storage, laundry room and a family room. Included with this new gorgeous interior is wonderful water views and frontage on Stoneville pond. Relax on the new back porch overlooking a stunning natural rock landscape and a large yard leading up to the water or take a stroll down the path along the water. This is a must see, expected to be completed mid June ready for an end of June closing.
Home Details
Home Type
Single Family
Est. Annual Taxes
$78
Year Built
1940
Lot Details
0
Listing Details
- Lot Description: Wooded
- Property Type: Single Family
- Single Family Type: Detached
- Style: Raised Ranch
- Other Agent: 2.00
- Year Built Description: Renovated Since
- Special Features: None
- Property Sub Type: Detached
- Year Built: 1940
Interior Features
- Has Basement: Yes
- Fireplaces: 1
- Primary Bathroom: Yes
- Number of Rooms: 5
- Energy: Insulated Windows
- Flooring: Wood, Tile
- Insulation: Full
- Interior Amenities: Cable Available, Finish - Sheetrock
- Basement: Full, Finished, Walk Out, Garage Access, Concrete Floor
- Bedroom 2: First Floor, 9X12
- Bedroom 3: First Floor, 12X12
- Bathroom #1: First Floor, 8X6
- Bathroom #2: First Floor, 8X8
- Kitchen: First Floor, 12X19
- Laundry Room: Basement, 8X6
- Living Room: First Floor, 15X12
- Master Bedroom: First Floor, 17X14
- Master Bedroom Description: Bathroom - Full, Closet, Flooring - Hardwood
- Family Room: Basement, 11X19
- No Bedrooms: 3
- Full Bathrooms: 2
- Main Lo: NB2708
- Main So: BB8079
- Estimated Sq Ft: 1410.00
Exterior Features
- Waterfront Property: Yes
- Exterior: Aluminum
- Exterior Features: Porch, Deck, Gutters
- Foundation: Poured Concrete, Fieldstone
- Waterfront: Pond
- Waterview Flag: Yes
Garage/Parking
- Garage Parking: Attached
- Garage Spaces: 1
- Parking: Off-Street
- Parking Spaces: 6
Utilities
- Cooling Zones: 1
- Heat Zones: 1
- Hot Water: Propane Gas
- Sewer: City/Town Sewer
- Water: City/Town Water
Lot Info
- Assessor Parcel Number: M:0016 L:0049
- Zoning: RB
- Acre: 4.40
- Lot Size: 191551.00
Multi Family
- Foundation: 47 x 30
- Waterview: Pond
Ownership History
Purchase Details
Home Financials for this Owner
Home Financials are based on the most recent Mortgage that was taken out on this home.Purchase Details
Home Financials for this Owner
Home Financials are based on the most recent Mortgage that was taken out on this home.Purchase Details
Home Financials for this Owner
Home Financials are based on the most recent Mortgage that was taken out on this home.Purchase Details
Similar Homes in the area
Home Values in the Area
Average Home Value in this Area
Purchase History
| Date | Type | Sale Price | Title Company |
|---|---|---|---|
| Not Resolvable | $355,000 | -- | |
| Not Resolvable | $367,000 | -- | |
| Not Resolvable | $160,000 | -- | |
| Deed | -- | -- |
Mortgage History
| Date | Status | Loan Amount | Loan Type |
|---|---|---|---|
| Open | $342,575 | New Conventional | |
| Previous Owner | $317,000 | New Conventional | |
| Previous Owner | $262,500 | Adjustable Rate Mortgage/ARM |
Property History
| Date | Event | Price | Change | Sq Ft Price |
|---|---|---|---|---|
| 09/03/2019 09/03/19 | Sold | $355,000 | 0.0% | $252 / Sq Ft |
| 07/25/2019 07/25/19 | Pending | -- | -- | -- |
| 07/19/2019 07/19/19 | Price Changed | $355,000 | -4.0% | $252 / Sq Ft |
| 07/06/2019 07/06/19 | For Sale | $369,900 | 0.0% | $262 / Sq Ft |
| 06/27/2019 06/27/19 | Pending | -- | -- | -- |
| 05/24/2019 05/24/19 | Price Changed | $369,900 | -1.4% | $262 / Sq Ft |
| 05/12/2019 05/12/19 | Price Changed | $375,000 | -1.3% | $266 / Sq Ft |
| 05/07/2019 05/07/19 | For Sale | $380,000 | 0.0% | $270 / Sq Ft |
| 04/25/2019 04/25/19 | Pending | -- | -- | -- |
| 04/16/2019 04/16/19 | Price Changed | $380,000 | -1.3% | $270 / Sq Ft |
| 04/08/2019 04/08/19 | For Sale | $385,000 | +4.9% | $273 / Sq Ft |
| 07/28/2017 07/28/17 | Sold | $367,000 | -0.8% | $260 / Sq Ft |
| 06/25/2017 06/25/17 | Pending | -- | -- | -- |
| 05/24/2017 05/24/17 | For Sale | $369,900 | +131.2% | $262 / Sq Ft |
| 11/10/2016 11/10/16 | Sold | $160,000 | -8.6% | $172 / Sq Ft |
| 10/11/2016 10/11/16 | Pending | -- | -- | -- |
| 08/19/2016 08/19/16 | For Sale | $175,000 | -- | $189 / Sq Ft |
Tax History Compared to Growth
Tax History
| Year | Tax Paid | Tax Assessment Tax Assessment Total Assessment is a certain percentage of the fair market value that is determined by local assessors to be the total taxable value of land and additions on the property. | Land | Improvement |
|---|---|---|---|---|
| 2025 | $78 | $545,600 | $146,800 | $398,800 |
| 2024 | $7,517 | $503,500 | $143,200 | $360,300 |
| 2023 | $7,186 | $452,500 | $130,300 | $322,200 |
| 2022 | $6,693 | $397,900 | $130,300 | $267,600 |
| 2021 | $6,445 | $355,300 | $116,500 | $238,800 |
| 2020 | $6,388 | $355,300 | $116,500 | $238,800 |
| 2019 | $6,220 | $337,700 | $115,300 | $222,400 |
| 2018 | $5,746 | $311,600 | $108,700 | $202,900 |
| 2017 | $3,347 | $182,500 | $100,300 | $82,200 |
| 2016 | $3,200 | $176,900 | $102,700 | $74,200 |
| 2015 | $3,000 | $173,800 | $102,700 | $71,100 |
| 2014 | $3,019 | $174,600 | $98,500 | $76,100 |
Agents Affiliated with this Home
-
Timmothy Horn-Eldred
T
Seller's Agent in 2019
Timmothy Horn-Eldred
Castinetti Realty Group
(508) 981-2573
14 Total Sales
-
Deborah Aufiero
D
Buyer's Agent in 2019
Deborah Aufiero
William Raveis R.E. & Home Services
(781) 308-0271
41 Total Sales
-
Jessica Stalker
J
Seller's Agent in 2017
Jessica Stalker
Top Notch Realty
6 Total Sales
-
andrea castinetti

Buyer's Agent in 2017
andrea castinetti
Castinetti Realty Group
(508) 277-0063
3 in this area
250 Total Sales
-
John Miller

Seller's Agent in 2016
John Miller
Keller Williams Pinnacle Central
(508) 523-8033
2 in this area
208 Total Sales
Map
Source: MLS Property Information Network (MLS PIN)
MLS Number: 72170424
APN: AUBU-000016-000000-000049
- 88 Wallace Ave
- 19-20 Williams St
- 177 Oxford St N
- 36 Park St
- 266 Oxford St N
- 5 Main St
- 85 Pinehurst Ave
- 16 Homestead Ave
- 35 Pinehurst Ave
- 12 Rockland Road Ct
- 19 Chestnut Ave
- 5 Commonwealth Ave
- 7 Mayfield Rd
- 3 Old Cart Rd
- 5 Old Cart Rd
- 30 Briarcliff Dr
- 6 Sunrise Ave
- 20 Grandview Ave
- 29 Carroll St
- 27 Briarcliff Dr
