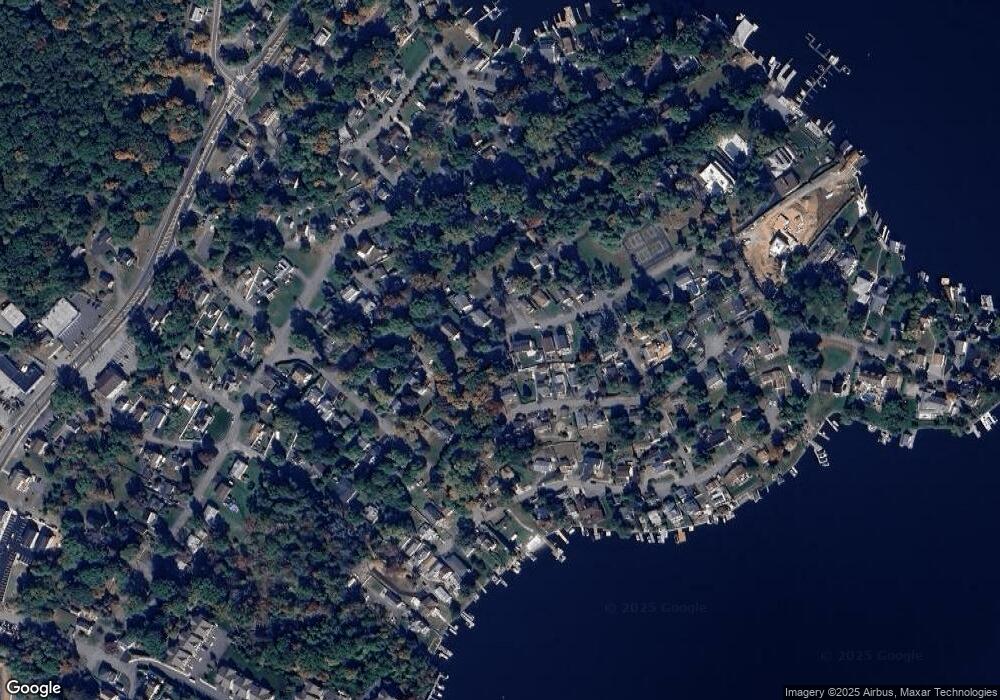14 Walton Way Unit 3 Hopatcong, NJ 07843
Estimated Value: $619,000 - $750,000
3
Beds
1
Bath
2,500
Sq Ft
$265/Sq Ft
Est. Value
About This Home
This home is located at 14 Walton Way Unit 3, Hopatcong, NJ 07843 and is currently estimated at $662,507, approximately $265 per square foot. 14 Walton Way Unit 3 is a home located in Sussex County with nearby schools including Durban Avenue Elementary School, Hudson Maxim Elementary School, and Tulsa Trail Elementary School.
Ownership History
Date
Name
Owned For
Owner Type
Purchase Details
Closed on
May 16, 2023
Sold by
Wiggins James T and Wiggins Joieen
Bought by
S & C Nj Associates Llc
Current Estimated Value
Purchase Details
Closed on
May 19, 2014
Sold by
Piccolo Pietro
Bought by
Wiggins James T
Home Financials for this Owner
Home Financials are based on the most recent Mortgage that was taken out on this home.
Original Mortgage
$253,817
Interest Rate
4.25%
Mortgage Type
FHA
Purchase Details
Closed on
Feb 10, 2009
Sold by
Federal National Mortgage Association
Bought by
Piccolo Pietro
Home Financials for this Owner
Home Financials are based on the most recent Mortgage that was taken out on this home.
Original Mortgage
$176,175
Interest Rate
5.06%
Mortgage Type
Purchase Money Mortgage
Purchase Details
Closed on
Oct 17, 2008
Sold by
Kozik Robert and Kozik Sunita
Bought by
Federal National Mortgage Association
Purchase Details
Closed on
Aug 15, 2002
Sold by
Caruso Nick
Bought by
Kozik Robert and Kozik Sunita
Home Financials for this Owner
Home Financials are based on the most recent Mortgage that was taken out on this home.
Original Mortgage
$192,500
Interest Rate
6.57%
Purchase Details
Closed on
Dec 21, 1999
Sold by
Pavlick Edward
Bought by
Caruso Nick
Home Financials for this Owner
Home Financials are based on the most recent Mortgage that was taken out on this home.
Original Mortgage
$148,000
Interest Rate
7.61%
Mortgage Type
Stand Alone First
Create a Home Valuation Report for This Property
The Home Valuation Report is an in-depth analysis detailing your home's value as well as a comparison with similar homes in the area
Home Values in the Area
Average Home Value in this Area
Purchase History
| Date | Buyer | Sale Price | Title Company |
|---|---|---|---|
| S & C Nj Associates Llc | $600,000 | American Land Title | |
| Wiggins James T | $258,500 | Foundation Title Llc | |
| Piccolo Pietro | $234,900 | New Jersey Title Ins Co | |
| Federal National Mortgage Association | -- | None Available | |
| Kozik Robert | $275,000 | -- | |
| Caruso Nick | $185,000 | -- |
Source: Public Records
Mortgage History
| Date | Status | Borrower | Loan Amount |
|---|---|---|---|
| Previous Owner | Wiggins James T | $253,817 | |
| Previous Owner | Piccolo Pietro | $176,175 | |
| Previous Owner | Kozik Robert | $192,500 | |
| Previous Owner | Caruso Nick | $148,000 |
Source: Public Records
Tax History Compared to Growth
Tax History
| Year | Tax Paid | Tax Assessment Tax Assessment Total Assessment is a certain percentage of the fair market value that is determined by local assessors to be the total taxable value of land and additions on the property. | Land | Improvement |
|---|---|---|---|---|
| 2025 | $11,436 | $548,500 | $122,300 | $426,200 |
| 2024 | $8,618 | $548,500 | $122,300 | $426,200 |
| 2023 | $8,618 | $246,300 | $81,500 | $164,800 |
| 2022 | $8,448 | $246,300 | $81,500 | $164,800 |
| 2021 | $8,305 | $246,300 | $81,500 | $164,800 |
| 2020 | $8,219 | $246,300 | $81,500 | $164,800 |
| 2019 | $8,185 | $246,300 | $81,500 | $164,800 |
| 2018 | $8,167 | $246,300 | $81,500 | $164,800 |
| 2017 | $8,155 | $246,300 | $81,500 | $164,800 |
| 2016 | $8,172 | $246,300 | $81,500 | $164,800 |
| 2015 | $7,988 | $246,300 | $81,500 | $164,800 |
| 2014 | $7,960 | $246,300 | $81,500 | $164,800 |
Source: Public Records
Map
Nearby Homes
- 22 Innis Ave
- 8 Brooklyn Mountain Rd
- 135 Marla Rd
- 2 Teri Ln
- 12 Lakeside Blvd
- 15 Auriemma Ct
- 206 Brooklyn Mountain Rd
- 11 Idalroy Trail
- 214 Durban Ave
- 203 Lakeside Blvd
- 627 E Vail Rd
- 41 Catamaran Ct
- 104 Chincopee Ave
- 547 Atlas Rd
- 137 Lakeside Blvd
- 505 Logan Dr
- 109 Durban Ave
- 305 Kingsland Rd
- 592 Dell Rd
- 24 Bertrand Island Rd
